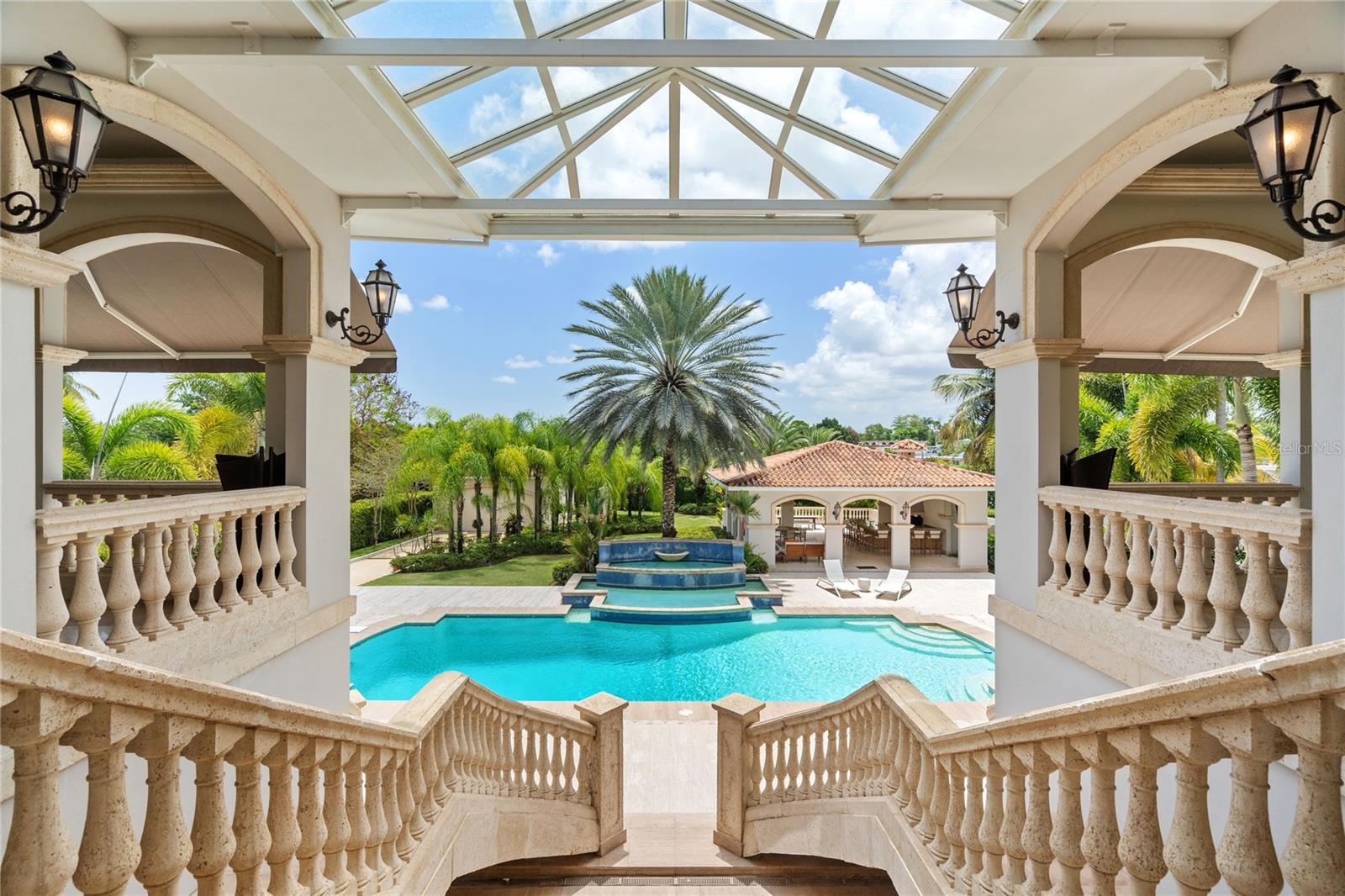                              
Tipo de Propiedad:
Residencial
Subtipo:
Single Family Residence
Estado:
Pendiente
Majestic property in the Caldas, built in 2007. Impressive from start to finish, offering 10,686 square feet and 3,683 square meters of land.
Surrounded by lush vegetation, it features an incredibly beautiful backyard with a pool, gazebo with bathroom, BBQ, ice machine, kitchen, sound system, and TV. Additionally, it has a game room with a wine cellar and pool table, 4 terraces, a garage for 4 cars and additional garage that accommodates two more cars, electric generator, 2 water cisterns, computer system that monitors the entire property, smart home, electric storm shutters.
This incredible property has 5 bedrooms, with the main ones having walk-in closets and an attic for additional storage, 7 full bathrooms, and 4 half bathrooms. The master room has a sauna, 2 walk-in closets, and a spacious bathroom. On the top floor of this property, there is a huge library with a bathroom and spectacular views from every window. Elegance is a factor that is not lacking in this property; every detail is unique. From the entrance, you can enjoy the elegance and spaciousness with an incredible view of the enormous backyard. Its cathedral ceilings with elegant chandeliers capture your attention. It has an elevator that accesses each floor in case you don't want to use the stairs.
Dirección:
2003 JOSE FIDALGO DIAZ San Juan, Puerto Rico 00926
Detalles AdicionalesInteriorTotal de Cuartos 5 Baños Completos 7 Medios Baños 4 Lavanderia Laundry Room Pisos Marble Enseres Bar Fridge, Built-In Oven, Convection Oven, Cooktop, Dishwasher, Disposal, Dryer, Electric Water Heater, Freezer, Ice Maker, Indoor Grill, Microwave, Refrigerator, Trash Compactor, Washer, Water Filtration System, Wine Refrigerator Otros Detalles Accessibility Features, Built-in Features, Cathedral Ceiling(s), Ceiling Fans(s), Dry Bar, Eat-in Kitchen, Elevator, High Ceilings, Open Floorplan, Sauna, Smart Home, Solid Surface Counters, Walk-In Closet(s), Wet Bar ExteriorMateriales de Construcción Concrete Espacio de Garaje 6 Calentamiento Electric Aire Acondicionado Central Air, Mini-Split Unit(s) Otros Detalles Balcony, Courtyard, Dog Run, French Doors, Garden, Hurricane Shutters, Lighting, Outdoor Grill, Outdoor Kitchen, Outdoor Shower, Private Mailbox, Sauna, Sidewalk, Sliding Doors, Sprinkler Metered, Storage CuartosFirst Piso Living Room, Kitchen Second Piso Primary Bedroom GeneralDias en el Mercado 569 Garaje Sí Mascotas Permitidas Sí Área y TerrenoÁrea Habitable en Pies Cuadrados 10686 Utilidades BB/HS Internet Available, Cable Connected, Electricity Connected, Fiber Optics, Private, Sewer Connected, Water Connected Comunidad Association Recreation - Owned, Gated Community - Guard, Golf Carts OK, Park, Sidewalks, Tennis Court(s) InversiónTax Anual $0 Costos de HOA $150 Localización
Take exit 2A on the left for Puerto Rico 18 S toward Rio Piedras/Cupey/Caguas, keep left to stay on expresso las americas/PR-18, Take the PR -1 exit , merge onto PR -1S, keep right to continue on C. Reina de Las Flores, continue straight onto CII Turquesa , turn left onto Av. R Rodrigues Apolo, turn left onto PR-1N , slight right , turn right onto CII Jose Fidalgo Diaz.
¿Interesado en la Propiedad? Comunicate
Cristina Caceres Fonseca
Licencia:
#19401
Plaza San Mateo Apt 5102
1511 Ponce de Leon Ave.
San Juan Puerto Rico, 00969
Teléfono:
787-363-4749
Oficina:
787-363-4749
Nuevos Listados en la Misma ÁreaRecientemente Vendido en la Misma ÁreaCerrado
ACQUAMARINA CONDOMINIUM AVE ASHFORD, CONDADO #603 San Juan, PR
$10,000
3 Cuartos
4 Baños
2500 Pies Cuadrados
|






