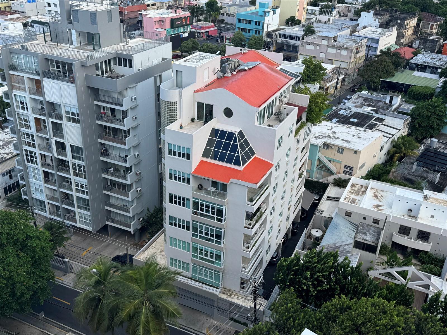 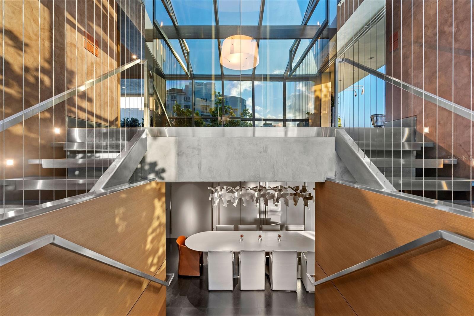 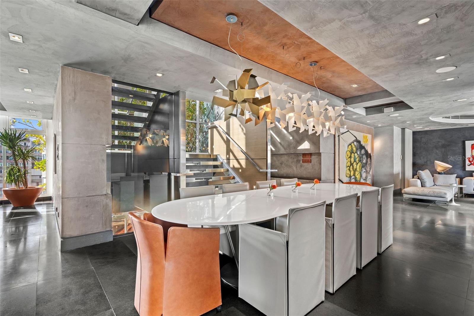 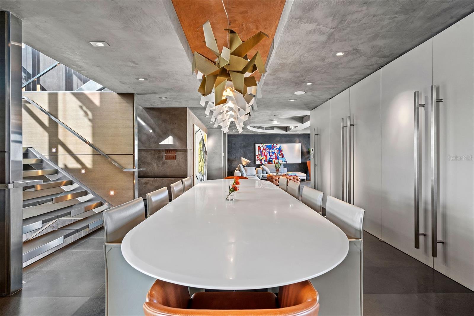 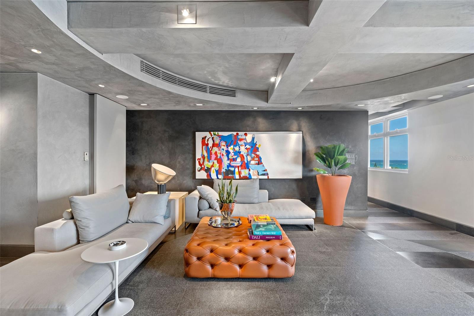 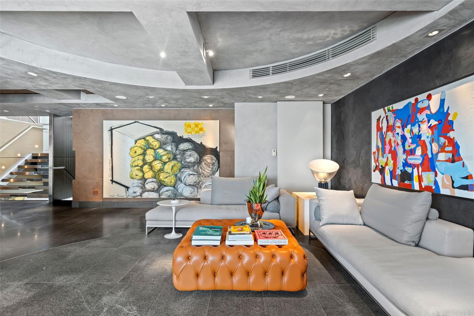 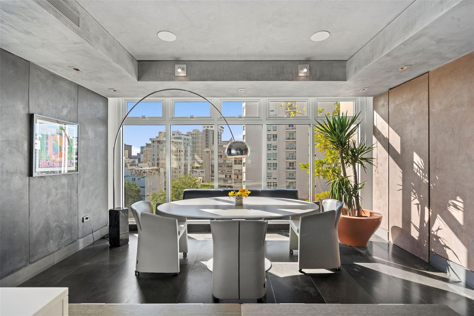 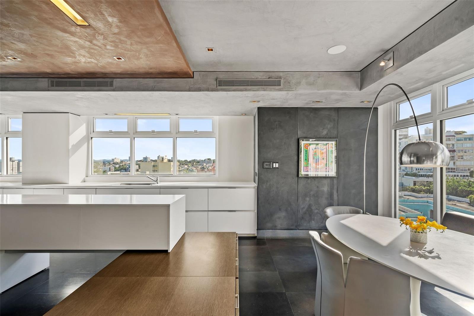 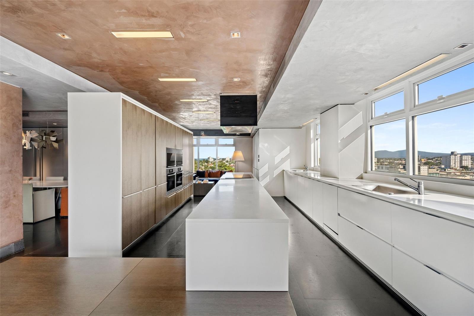 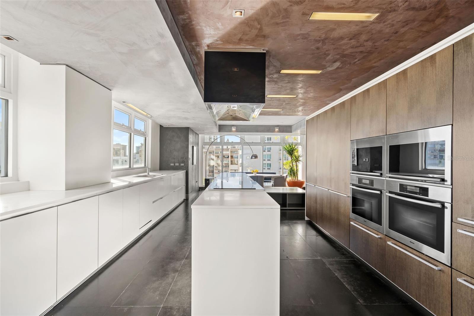 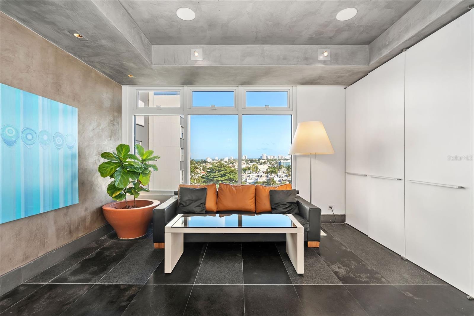 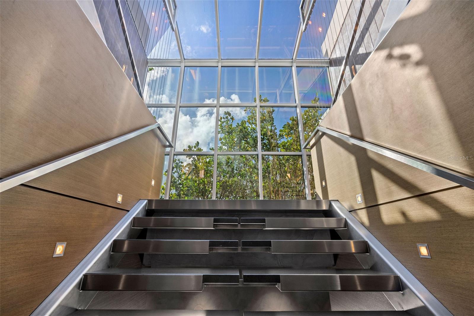 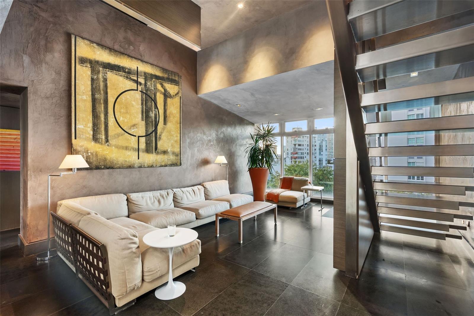 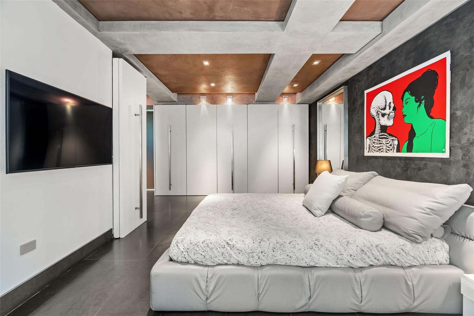 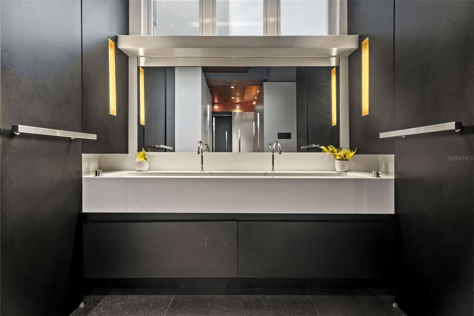 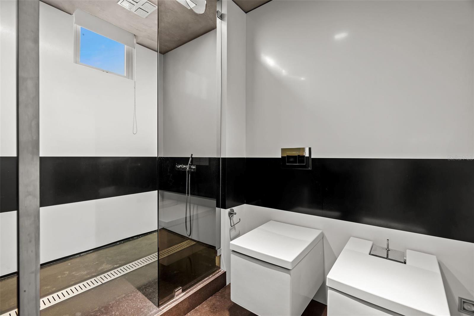 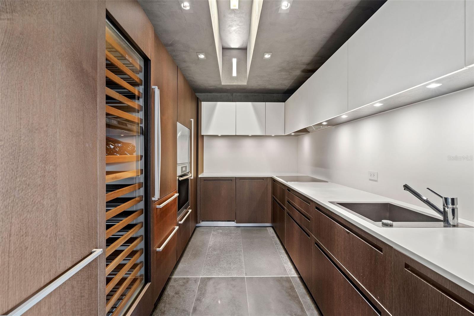 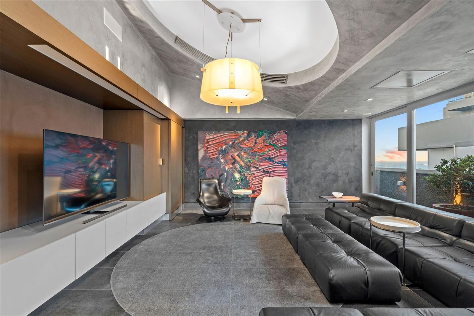 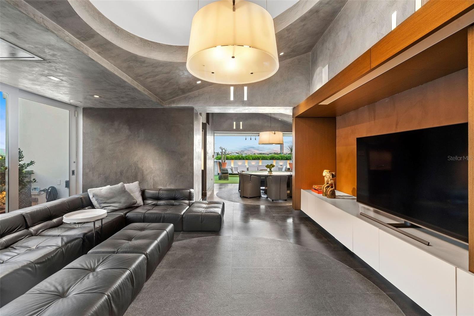 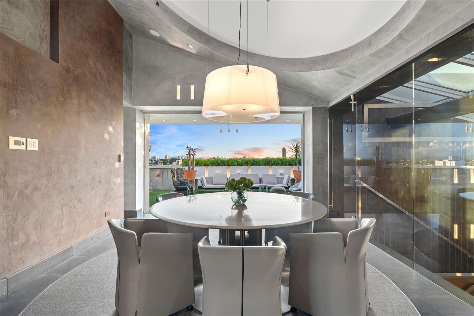 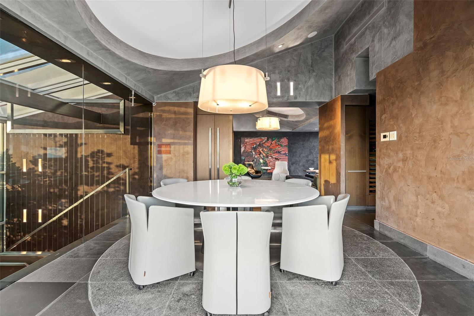 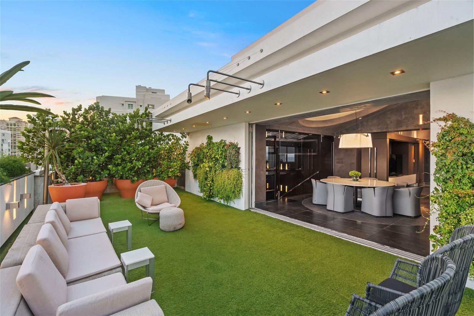 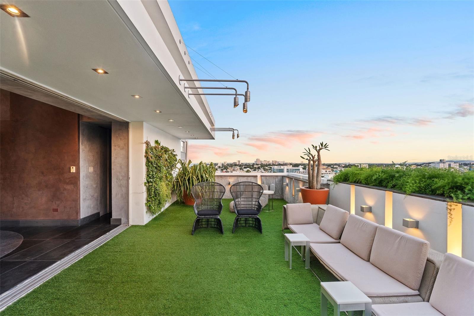 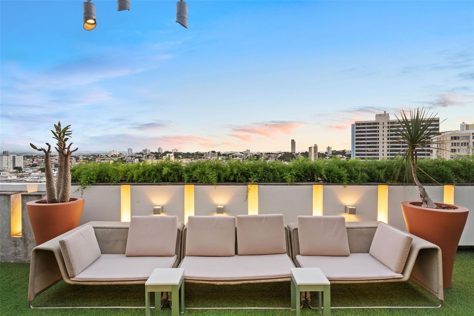
Tipo de Propiedad:
Residencial
Subtipo:
Condominium
Estado:
Activo
Worldly Sophistication meets a Modern Aesthetic in this one-of-a-kind meticulously crafted architectural masterpiece conceived by renowned José "Cheo" Camacho. This expansive 6,016 SF 3-level bespoke Penthouse perched in the top floor of McLeary 1800 Condominium, is located in the prime and stylish Ocean Park community, known for its laid-back, residential beach vibe and often referred to as ‘Little Malibu’. This boutique and intimate condominium with 10 residences is conveniently positioned just steps to the beating heart of urban Condado, a block from the beach and a short stroll to world-class entertainment, restaurants and some of the top schools in the city. Step out of a private keyed elevator directly into your home and arrive at a pleasing foyer that leads you to the grandiose living and dining area. These luminous spaces filled with natural light permeate the polished venetian plaster finished ceilings and walls, illuminating the elegant multi-dimensional textured floors. Be amazed by the brilliantly concealed spaces in the main level, which includes a private service ‘maids’ room with a full bathroom, a guest half bathroom and built-in storage throughout, meticulously hidden behind impressive custom-made flushed walls and doors that adds to its minimalist appeal. At the rear of the formal dining room is the sophisticated and modern custom designed Italian Boffi Kitchen with Stainless Steel Subzero and Miele appliances. The Boffi kitchen emphasizes the value of luxurious and simple materials, treated wood finishes, and stones in different densities. Flooded with natural light from its plethora of windows, the kitchen was designed in a fresh white color palette, with abundant counter space and smart storage areas, sure to satisfy the most discerning demands of any top chef. Adjacent to the kitchen, a convenient peninsula seating area and a separate family room with vibrant city views perfectly compliment the space. An astonishing double grand staircase becomes the residence centerpiece connecting all 3 levels of the home. This dramatic staircase combining aluminum, stone and wood materials form the perfect balance and mood. As its backdrop, a cathedral glass wall featuring a greenhouse overlooking luscious, bright verdant trees complete the experience. In the lower level, you will be greeted by a family room followed by a Primary Suite, 3 additional sizable bedrooms and Laundry Room. Each bedroom features abundant closet space and its own modern and private bathroom with Phillip Starck fixtures. As you ascend to the third and upper level, a lavish entertainers dream awaits. Beautifully conceived family and dining areas with double height ceilings was created in perfect harmony with the elements, lighting, and space. The family room features a Sonos Home theater setup with a projector screen. To top it off, an additional Boffi kitchen with Miele and Sub-Zero appliances and a guest bathroom complete the space. Take a breath of fresh air or create an indoor-outdoor experience for your guests once you open the pocket glass doors that lead you to an intimate, green rooftop terrace. Whether you want to host sunset cocktails ‘al fresco’ or sunbathe while reading your favorite book in the privacy of your home, this unique outdoor amenity will not disappoint. 1800 McLeary Condominium offers a full power generator. The home includes two side by side covered parking spaces and an ample storage room with the purchase.
Dirección:
1800 MCLEARY #PH2 San Juan, Puerto Rico 00911
Detalles AdicionalesInteriorTotal de Cuartos 5 Baños Completos 5 Medios Baños 2 Lavanderia Inside Pisos Slate Enseres Convection Oven, Cooktop, Dishwasher, Dryer, Freezer, Ice Maker, Microwave, Range Hood, Refrigerator, Washer Otros Detalles Elevator, High Ceilings, Kitchen/Family Room Combo, Living Room/Dining Room Combo, Walk-In Closet(s), Window Treatments ExteriorNiveles 8 Materiales de Construcción Concrete Espacio de Garaje 2 Calentamiento Otro Aire Acondicionado Central Air Otros Detalles Balcony CuartosSecond Piso Living Room, Kitchen First Piso Primary Bedroom GeneralDias en el Mercado 129 Garaje Sí Mascotas Permitidas Sí Área y TerrenoÁrea Habitable en Pies Cuadrados 6016 Utilidades BB/HS Internet Available, Cable Available, Electricity Connected, Phone Available, Sewer Connected Comunidad Sidewalks InversiónTax Anual $0 Costos de HOA $1,522 Localización
From the Airport take Highway 26 to the Calle Loiza exit. Make a right onto Mcleary Avenue. Building will be on the right.
¿Interesado en la Propiedad? Comunicate
Caroline Johnson
Licencia:
#19906
1055 Ashford Ave
San Juan Puerto Rico, 00907
Teléfono:
787-900-7636
Oficina:
939-478-6028
Nuevos Listados en la Misma ÁreaActivo
95-96 MIRADOR ST., PASEO ALTO, LOS PASEOS DE SAN JUAN San Juan, PR
$3,500,000
6 Cuartos
7.2 Baños
40074 Pies Cuadrados
Recientemente Vendido en la Misma Área |






