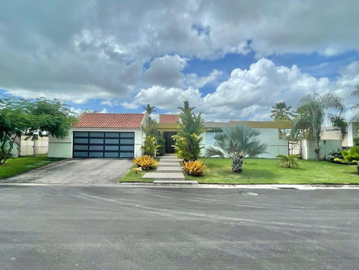 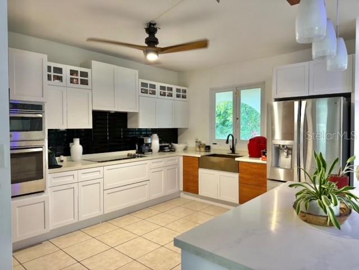 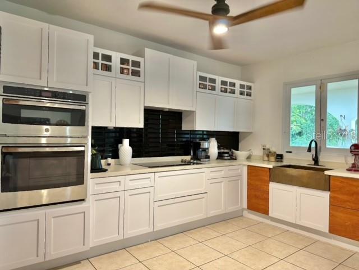 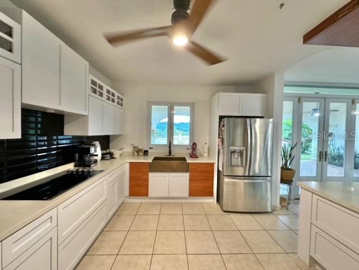 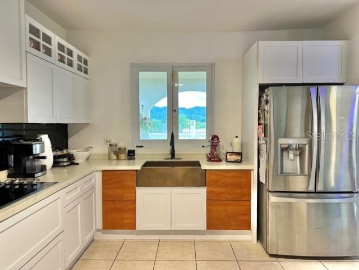 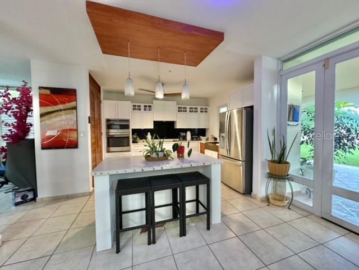 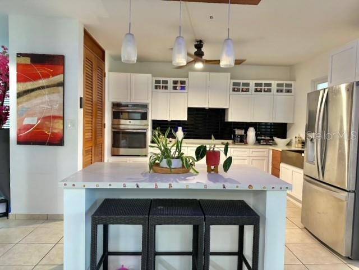 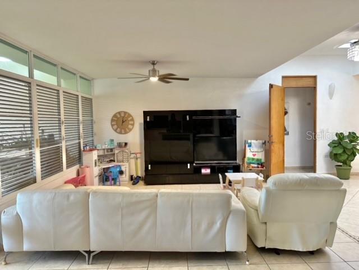 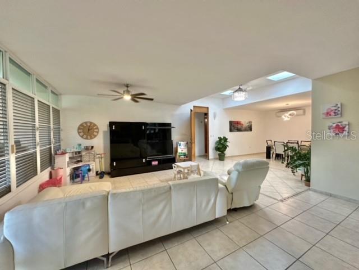 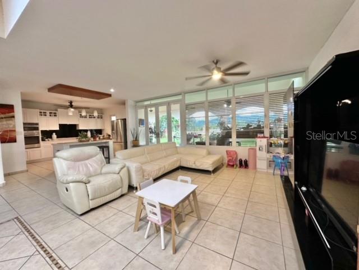 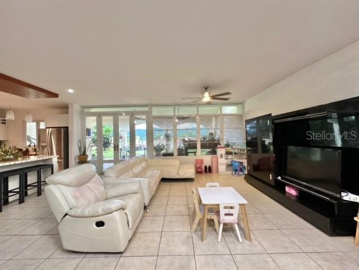 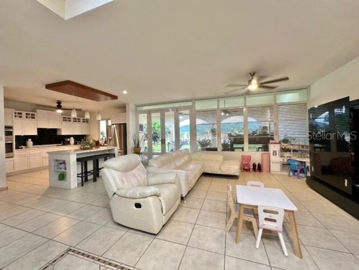 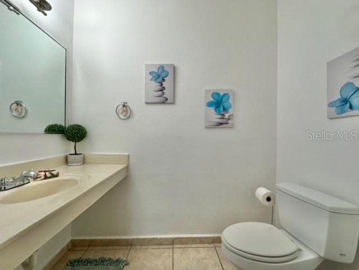 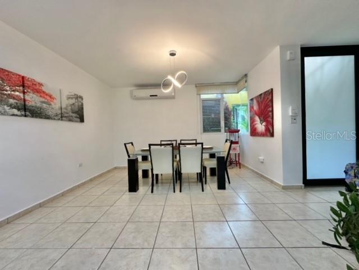 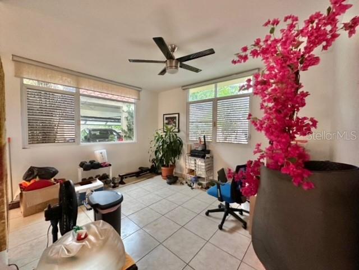 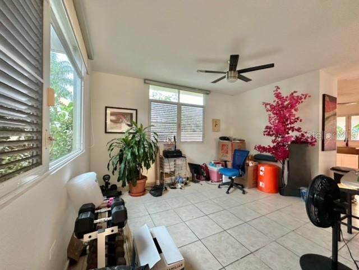 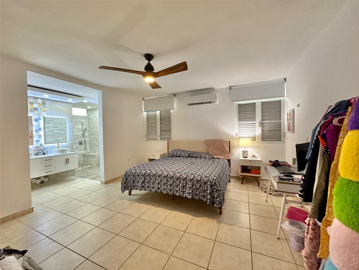 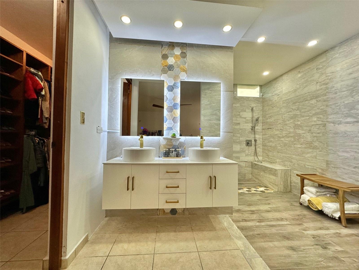 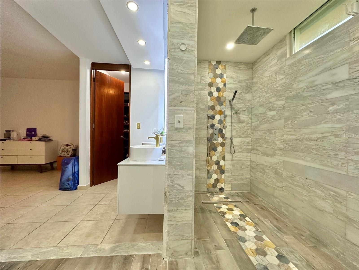 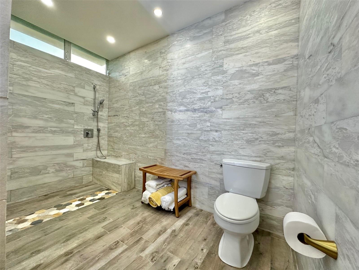 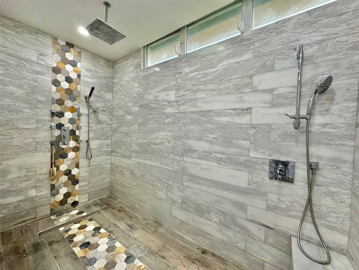 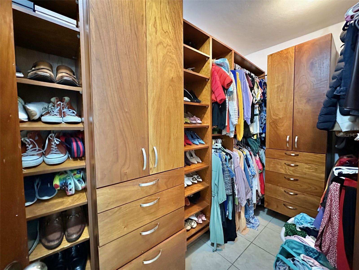 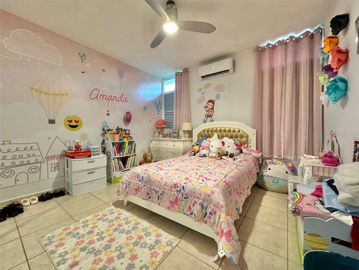 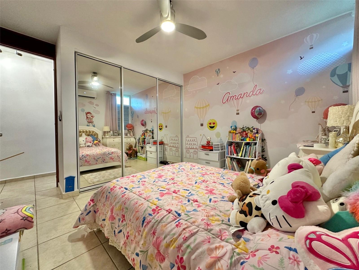 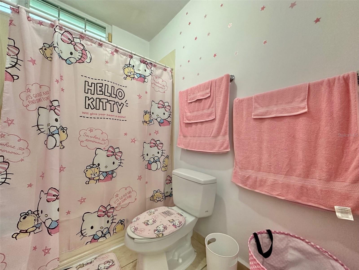 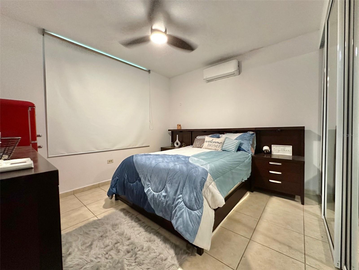 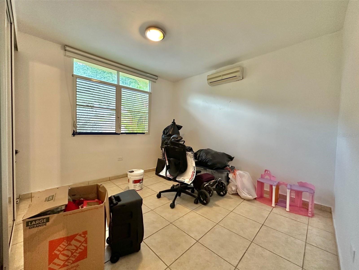 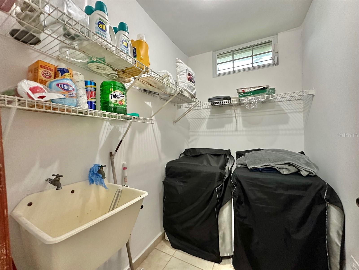 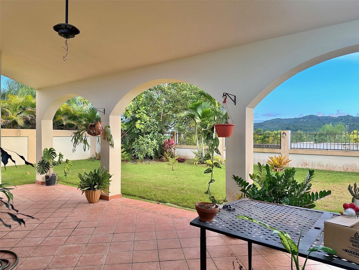 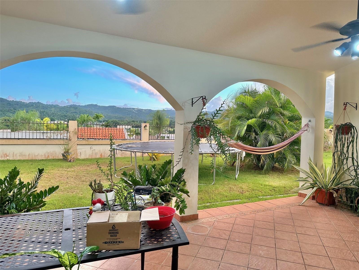 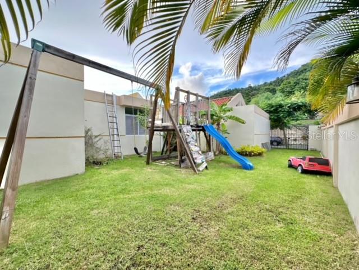 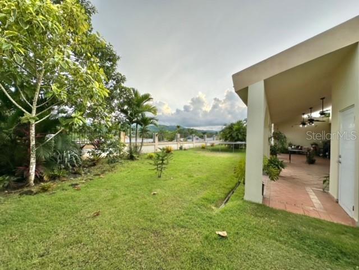 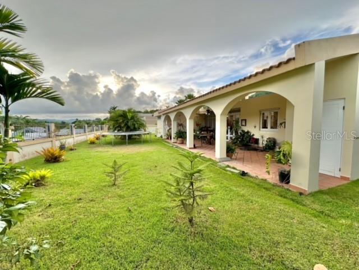 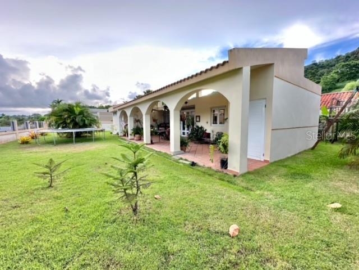 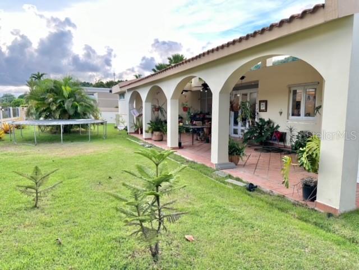 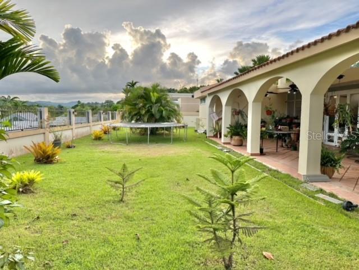 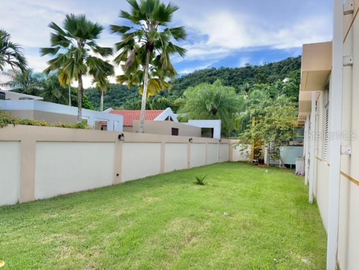
Tipo de Propiedad:
Residencial
Subtipo:
Single Family Residence
Estado:
Cerrado
Welcome to your dream home! This beautifully remodeled 4-bedroom, 2.5-bathroom home is a perfect blend of open concept living and comfort. Nestled in a serene neighborhood of Laderas de San Juan, this property offers stunning mountain views that will take your breath away every morning.
Step inside and be greeted by high ceilings and an abundance of natural light that fills the spacious living areas. The heart of the home is the stunning kitchen, featuring a modern island, exquisite stone countertops, and top-of-the-line stainless steel appliances. Whether you're hosting family gatherings or enjoying a quiet dinner, this kitchen is a culinary dream come true.
Retreat to your luxurious master bedroom complete with a walk-in closet and an ensuite bathroom that exudes spa-like tranquility. The additional three bedrooms offer ample space for family, guests, or even a home office.
Enjoy outdoor living at its finest with a charming patio and terrace, perfect for al fresco dining or simply soaking in the sun. With a spacious garage offering room for 2 cars and plenty of storage throughout, convenience is key. This home is equipped with storm shutters and a full power generator. Community features; 24/7 Security, Playground area, 2 tennis courts, basketball court, pool and gazebo.
Dirección:
Bloque G CALLE GUAYABO #G14 San Juan, Puerto Rico 00926
Detalles AdicionalesInteriorTotal de Cuartos 4 Baños Completos 2 Medios Baños 1 Lavanderia Laundry Closet Pisos Ceramic Tile Enseres Cooktop, Dryer, Microwave, Refrigerator, Washer Otros Detalles Ceiling Fans(s), Eat-in Kitchen, Kitchen/Family Room Combo, Open Floorplan, Primary Bedroom Main Floor, Solid Surface Counters, Stone Counters, Walk-In Closet(s), Window Treatments ExteriorMateriales de Construcción Block, Cement Siding Espacio de Garaje 2 Aire Acondicionado Mini-Split Unit(s) Otros Detalles Hurricane Shutters, Private Mailbox, Sidewalk, Storage CuartosFirst Piso Kitchen, Dining Room, Family Room, Den, Primary Bedroom, Primary Bathroom, Bedroom 1, Bedroom 2, Bedroom 3, Bathroom 1, Bathroom 2, Bathroom 3, Lavanderia, Living Room GeneralDias en el Mercado 14 Garaje Sí Mascotas Permitidas Cats OK, Dogs OK, Sí Área y TerrenoÁrea Habitable en Pies Cuadrados 2600 Utilidades Electricity Connected, Sewer Connected, Water Connected InversiónTax Anual $0 Costos de HOA $250 Localización
Toma Marginal Aeropuerto hacia Av. Aeropuerto/Puente Teodoro Moscoso.
2 min (1.0 km)
Continúa por Puente Teodoro Moscoso. Toma Av. Jesús T. Piñero/PR-17, Expreso Las Américas/PR-18 y PR-52 hacia Av. Montehiedra en Caimito, San Juan. Toma la salida Av. Montehiedra de Autop. Luis A. Ferré/PR-52.
13 min (15.5 km)
Toma Cam. los Serrano y Carr. Caimito/PR-842 hacia Calle Nogal.
Agent
Viviana Busquets
Licencia:
#19665
79 Calle Principe Rainiero
Estancias Reales
Guaynabo Puerto Rico, 00969
Teléfono:
787-645-3442
Oficina:
787-645-3442
Nuevos Listados en la Misma ÁreaActivo
860 ASHFORD AVE. UNIT SAN GERONIMO #3A San Juan, PR
$1,465,000
3 Cuartos
2.1 Baños
2100 Pies Cuadrados
Recientemente Vendido en la Misma Área |






