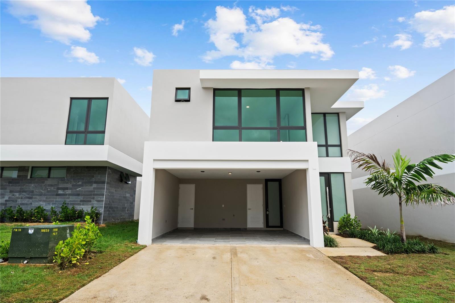 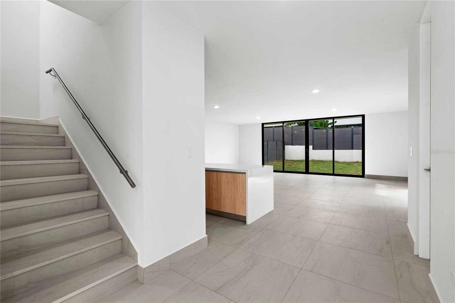 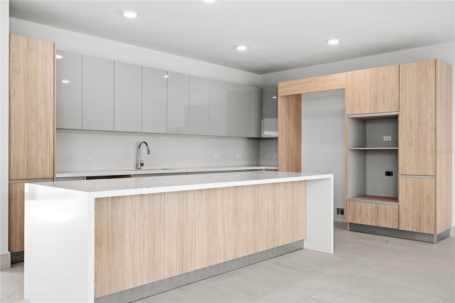  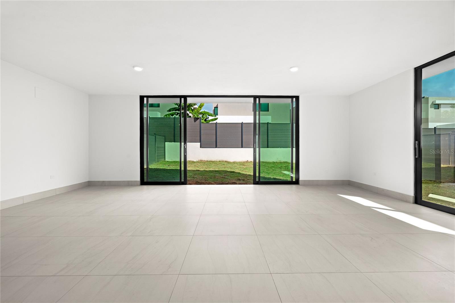 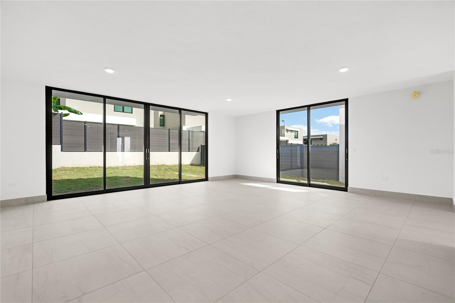 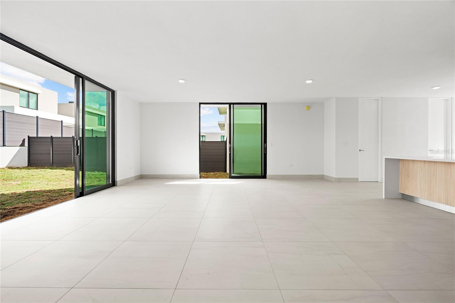 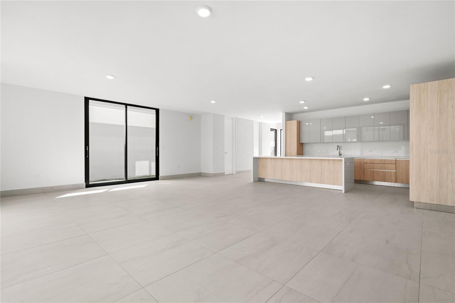 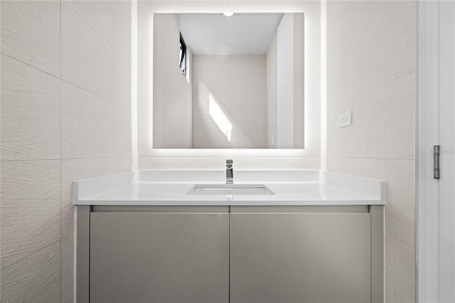 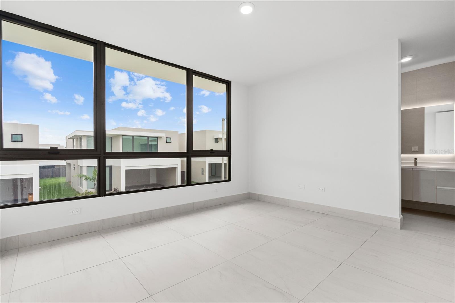 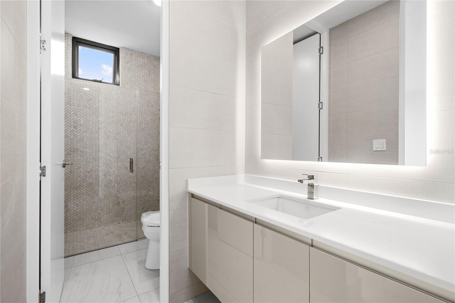 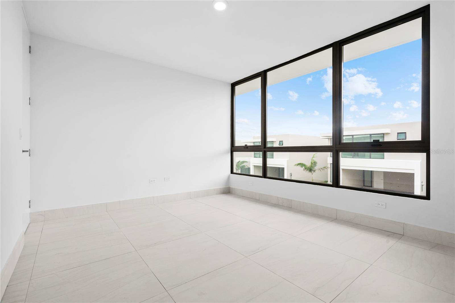 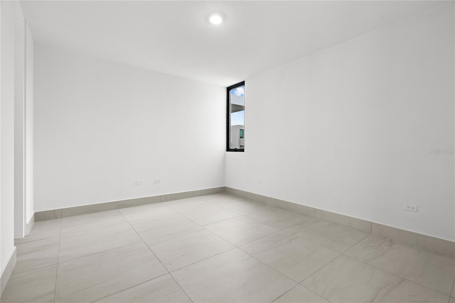  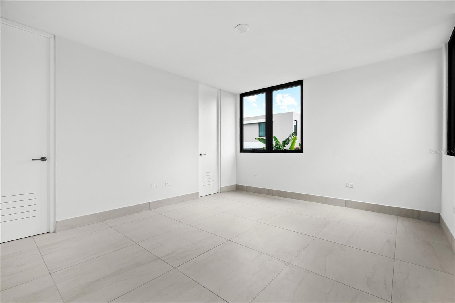 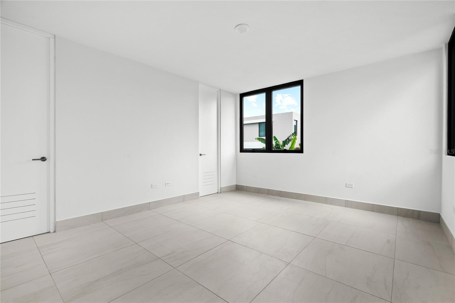 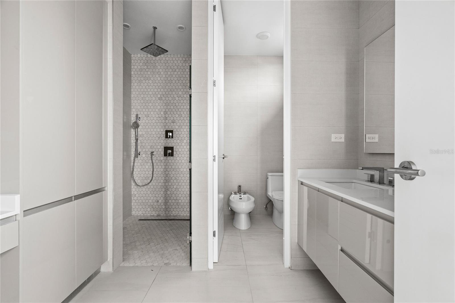 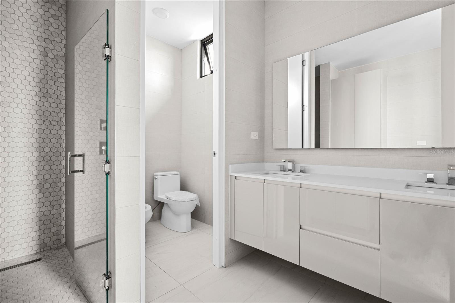 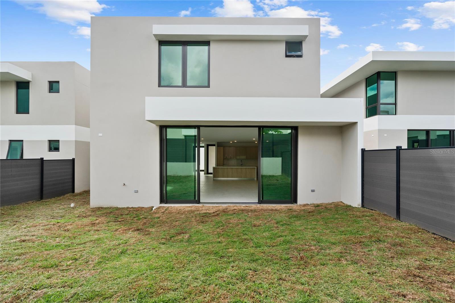 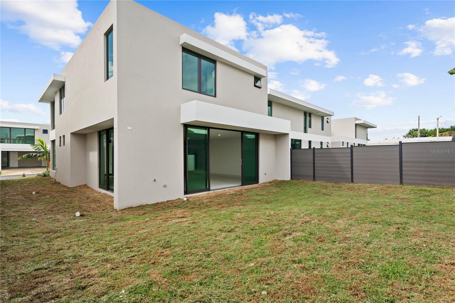 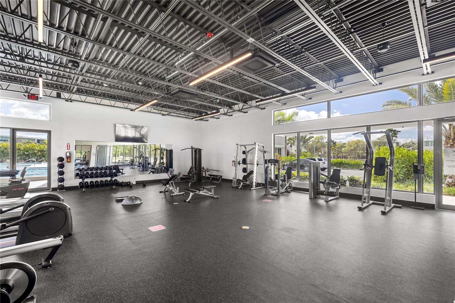 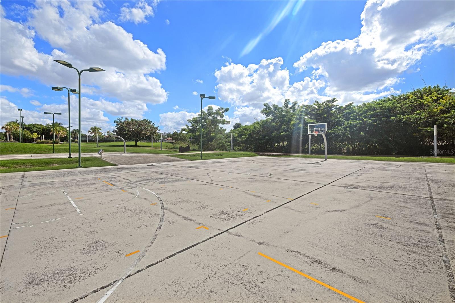 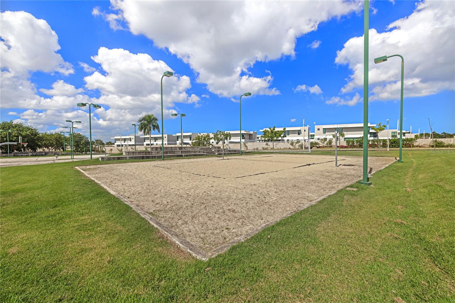 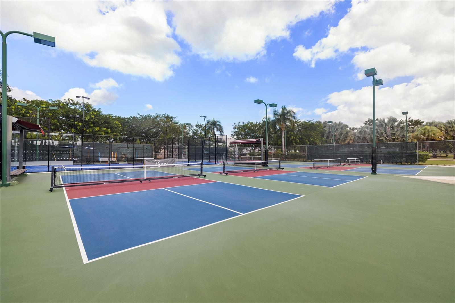 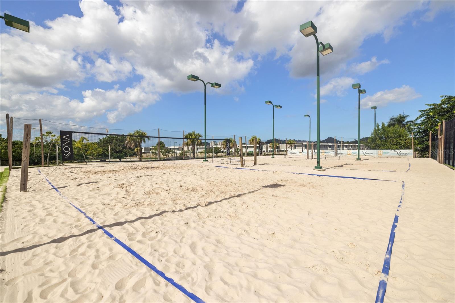 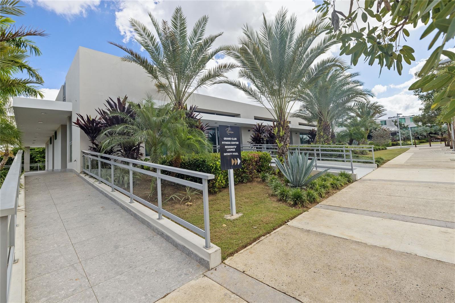 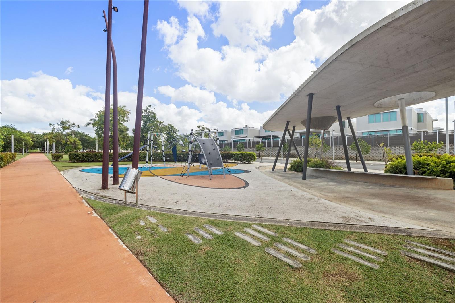 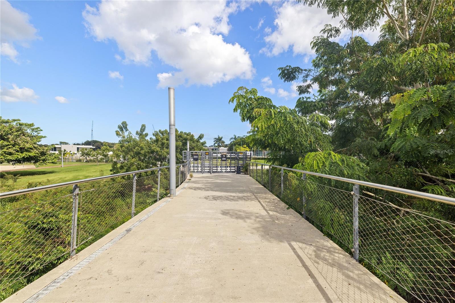
Tipo de Propiedad:
Residencial
Subtipo:
Single Family Residence
Estado:
Cerrado
Spectacular property situated at the exclusive gated community, Riviera Parkview. Montecarlo Model siting on a 355 square meter lot. Brand new construction with a modern design home with interior floor plan that features 2,984 sq. ft. of living area. Open layout affords a gracious living room, dining room, open kitchen breakfast area and a powder room. The residence boasts high ceilings, glass windows that provide natural light, and sliding doors that open to a beautiful back yard. Live surrounded by fine details, modern floors, high quality materials and exquisite finishes. Perfect home for entertaining family and friends. A luxurious master suite with a private "en suite" bathroom, a closet and a walking closet. Two junior suites with en-suite bathroom and walking closet. For your convenience bedrooms share a nice common area ideal for a family room. Additional details include: Security door and windows, Garage for two cars, fully equipped bathrooms, glass balustrade in the second floor. Luxurious amenities exclusively for Riviera Parkview residents’ enjoyment include: pool area, gym, 24/7 security, activity rooms, tennis courts, basketball, beach tennis and playground. Conveniently located, close to private schools, Bayamon Golf Course, Restaurants, Shopping Centers and other places of interest. Don't miss this opportunity. For a private showing call us today.
Dirección:
79 RIVIERA PARKVIEW Bayamón, Puerto Rico 00959
Detalles AdicionalesInteriorTotal de Cuartos 3 Baños Completos 3 Medios Baños 1 Lavanderia Laundry Room Pisos Ceramic Tile Otros Detalles Built-in Features, Eat-in Kitchen, High Ceilings, Kitchen/Family Room Combo, Living Room/Dining Room Combo, Open Floorplan, PrimaryBedroom Upstairs, Walk-In Closet(s) ExteriorMateriales de Construcción Concrete Espacio de Garaje 2 Otros Detalles Garden, Lighting, Sliding Doors, Storage, Tennis Court(s) CuartosSecond Piso Primary Bedroom, Primary Bathroom, Bedroom 1, Bedroom 2, Bathroom 2, Bathroom 3, Lavanderia First Piso Bathroom 1, Family Room, Kitchen, Living Room GeneralDias en el Mercado 34 Garaje Sí Mascotas Permitidas No Área y TerrenoTamaño del Terreno en Acres 0.08 Área Habitable en Pies Cuadrados 2984 Utilidades Cable Available, Electricity Available, Electricity Connected, Sewer Available, Sewer Connected, Street Lights, Water Available, Water Connected InversiónTax Anual $0 Costos de HOA $225 Localización
Get on Expreso Román Baldorioty de Castro/PR-26
Continue on Expreso Román Baldorioty de Castro/PR-26.
Take Autop. José de Diego/PR-22 W and PR-20 to Marginal Expreso Rafael Martínez Nadal in Frailes.
Take the exit toward 177 from PR-20
Take Av. Lomas Verdes/PR-177 to your destination in Juan Sánchez, Bayamón, Puerto Rico, Bayamón
Agent
Sara Agramonte
Licencia:
#17870
Estancias de Torrimar
Reina de las Flores 17
Guaynabo Puerto Rico, 00966
Teléfono:
787-630-6769
Oficina:
787-630-6769
Nuevos Listados en la Misma ÁreaActivo
PR 174 Km 1.7 MINILLAS INDUSTRIAL PARK JUAN SSANCHEZ WARD Bayamón, PR
$120,000
9203 Pies Cuadrados
Recientemente Vendido en la Misma ÁreaCerrado
RIVIERA PARKVIEW 101 TAYRONA ST. #101 Bayamón, PR
$1,090,000
3 Cuartos
3.1 Baños
3000 Pies Cuadrados
|






