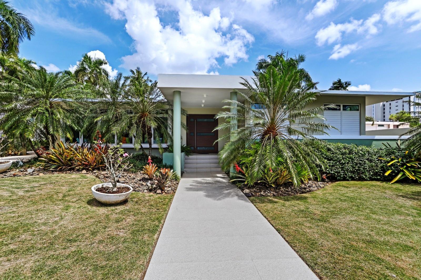 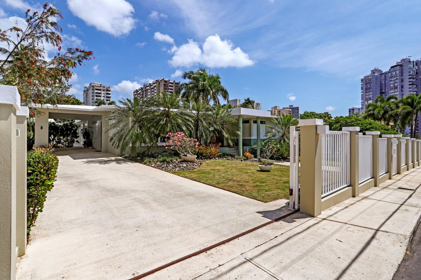 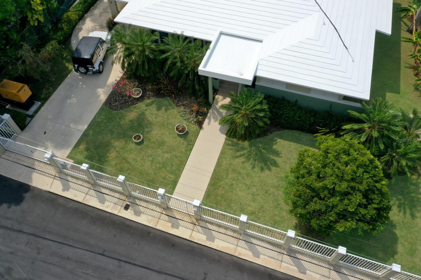 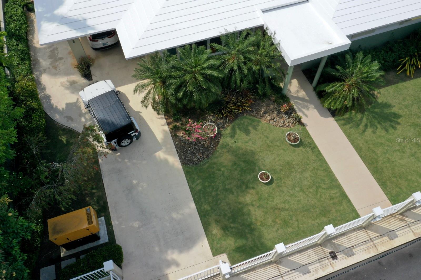 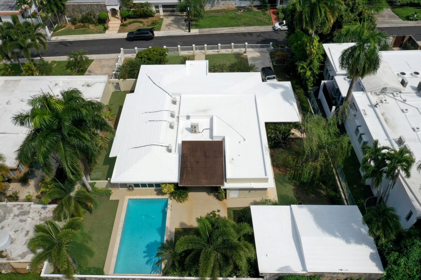 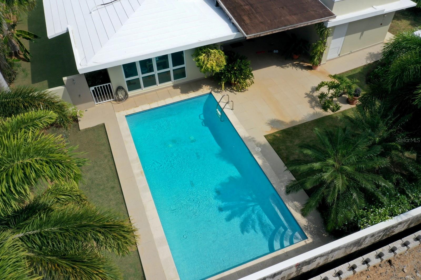 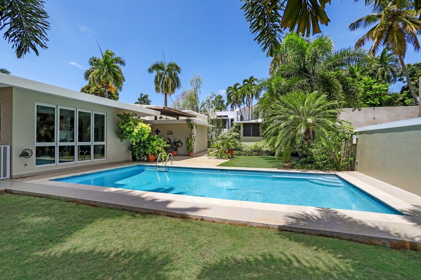 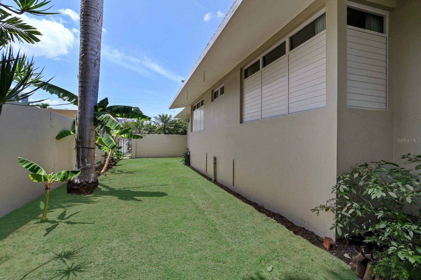 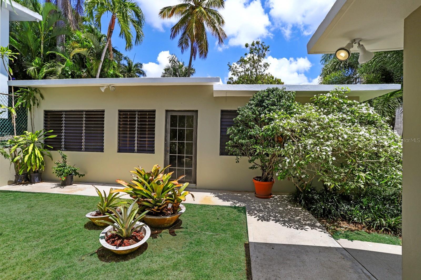 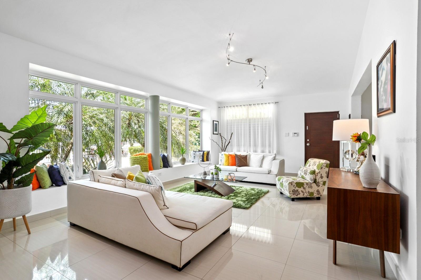 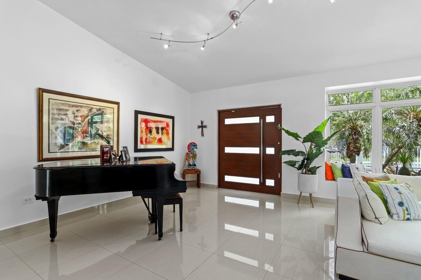 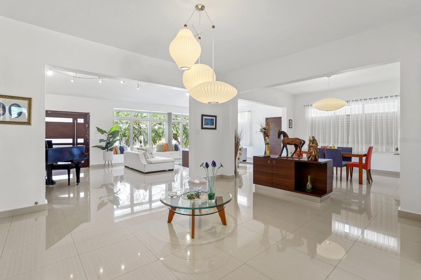  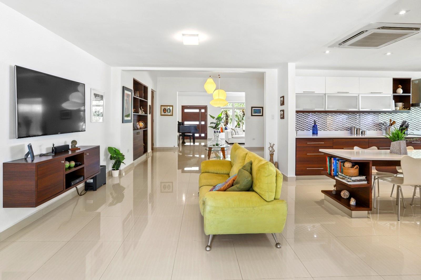 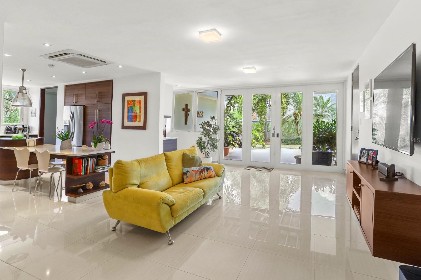 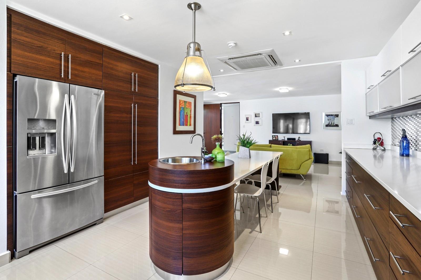 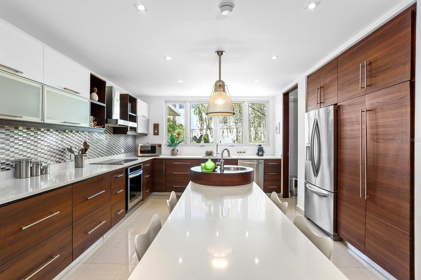 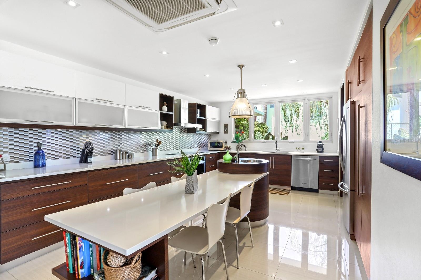 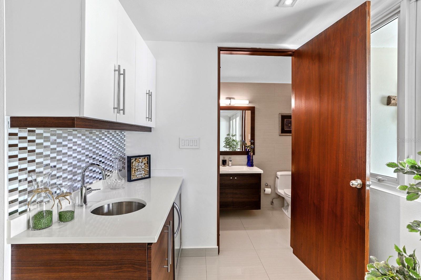 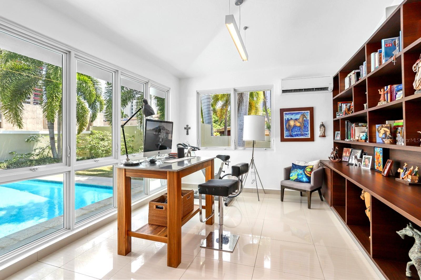 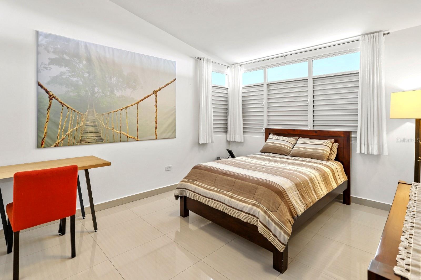 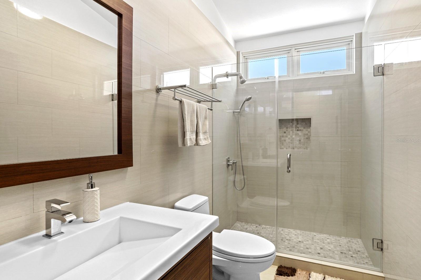 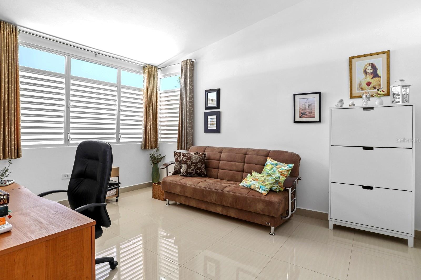 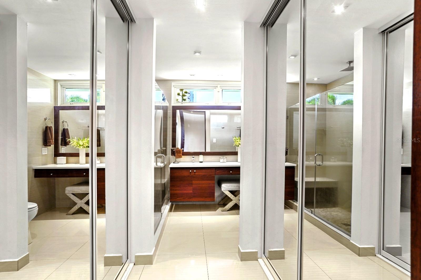 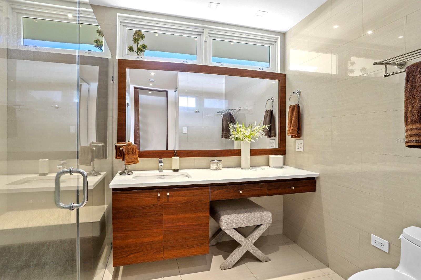 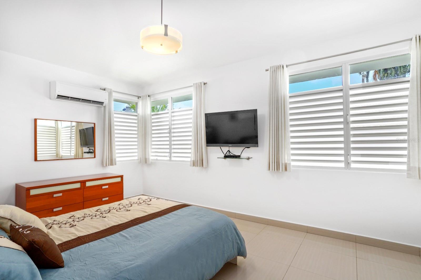 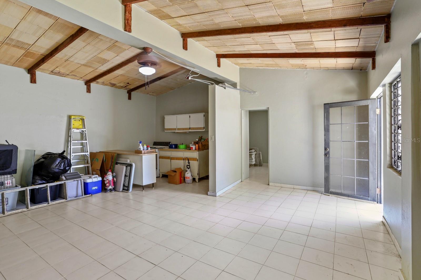 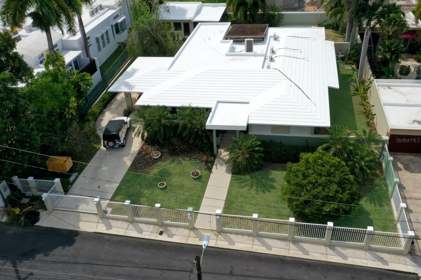 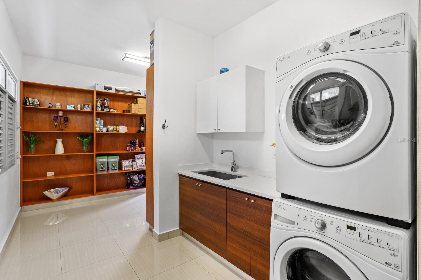
Tipo de Propiedad:
Residencial
Subtipo:
Single Family Residence
Estado:
Cerrado
___
The best listing in the Villa Caparra and Garden Hills Norte neighborhood!
Impeccable single-level Mid-Century residence designed by renowned architect William Biscombe. Built in 1950 and completely remodeled in 2014 with exquisite taste and tropical ambiance, while maintaining its original architectural style.
The property features 3,184 square feet of main construction on a 1,235.24 square meter lot. It consists of 3 bedrooms, 1 studio/office (convertible to a bedroom) with a relaxing view of the pool, and 2.5 bathrooms. The home includes an open space layout with a living room, dining room, a spacious kitchen with quartz countertops, and equipped with modern appliances. There is also a large and equipped laundry room, wet bar, terrace, pool, 19.4KW generator, 2 water heaters, alarm system, 1 cassette-type A/C unit, and 4 split units, as well as security windows and doors by Valcor.
The property has an additional 709-square-foot utility structure that could be remodeled as an in-laws’ apartment, office, gym or converted back to the original garages. This area consists of an open space and one room with a bathroom.
This is a unique property, filled with light and comfort. Don't miss the opportunity to live in this architectural gem.
Dirección:
. J ST #38 Guaynabo, Puerto Rico 00966
Detalles AdicionalesInteriorTotal de Cuartos 3 Baños Completos 2 Medios Baños 1 Lavanderia Laundry Closet, Laundry Room Pisos Ceramic Tile Enseres Built-In Oven, Cooktop, Dishwasher, Disposal, Dryer, Electric Water Heater, Range Hood, Refrigerator, Wine Refrigerator Otros Detalles Built-in Features, Eat-in Kitchen, Kitchen/Family Room Combo, L Dining, Open Floorplan, Primary Bedroom Main Floor, Solid Surface Counters, Walk-In Closet(s), Wet Bar, Window Treatments ExteriorMateriales de Construcción Concrete Aire Acondicionado Mini-Split Unit(s) Seguridad Security Fencing/Lighting/Alarms Otros Detalles Garden CuartosFirst Piso Primary Bedroom, Primary Bathroom, Bedroom 1, Bathroom 1, Bedroom 2, Office, Living Room, Dining Room, Family Room, Kitchen, Bathroom 2, Lavanderia, Bathroom 3, Bedroom 3 GeneralDias en el Mercado 168 Mascotas Permitidas Sí Área y TerrenoTamaño del Terreno en Acres 0.31 Utilidades Cable Connected, Electricity Connected, Sewer Connected, Street Lights, Water Available InversiónTax Anual $2,786 Costos de HOA $179 Localización
Take Autopista Jose de Diego/PR-22W towards Bayamon
Take exit on the left toward carr PR 2/PR-2W
Turn Left onto Calle B Garden Hills Norte Gate
Identify at gate-Pass gate and make a left in calle J
Keep in calle J and J38 will be on your left.
Agent
Maria Martinez Dominguez
Licencia:
#19398
F3 Calle La Gaviota
Tierralta I
Guaynabo Puerto Rico, 00969
Teléfono:
787-530-1849
Oficina:
787-530-1849
Nuevos Listados en la Misma ÁreaRecientemente Vendido en la Misma ÁreaCerrado
MANSIONES REALES FELIPE PRIMERO #E1 Guaynabo, PR
$7,500
5 Cuartos
3.1 Baños
4000 Pies Cuadrados
|






