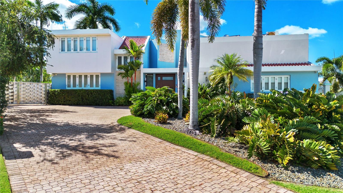 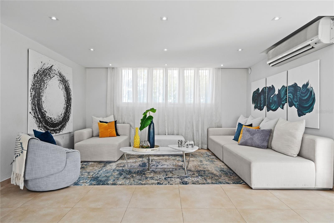 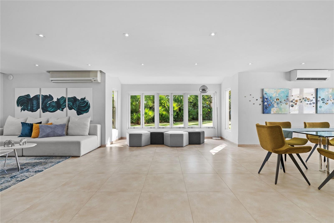 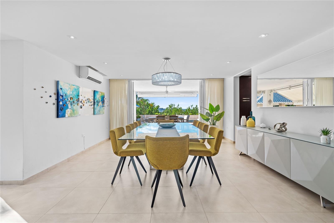 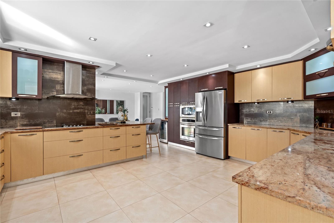 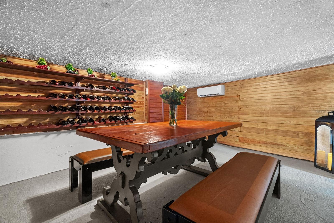 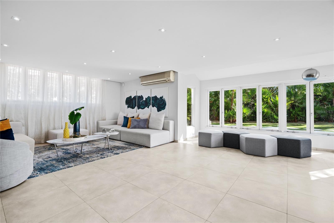 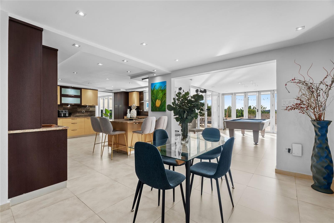 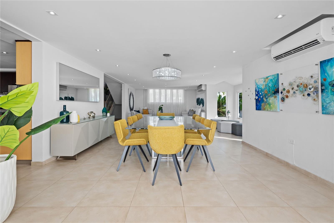 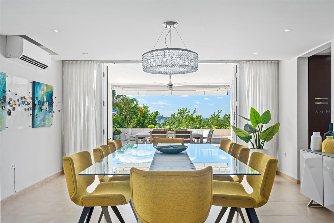 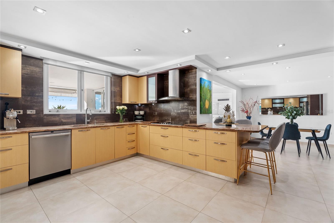 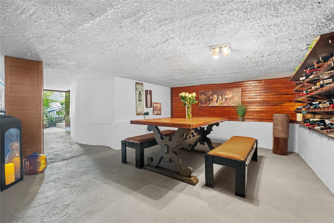 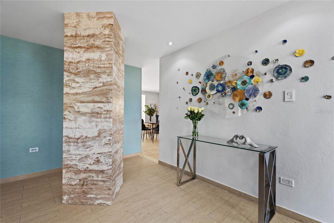 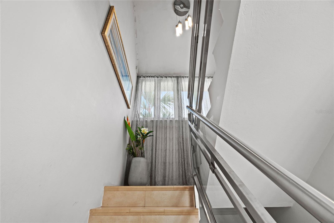 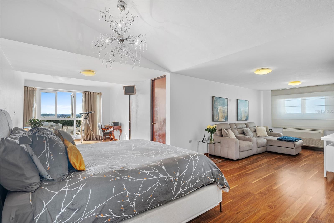 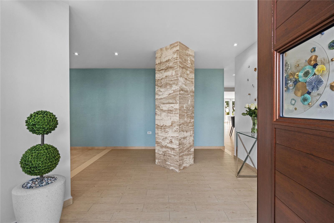 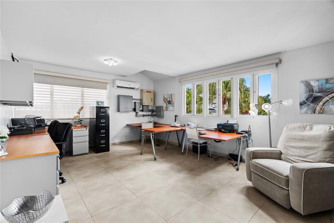 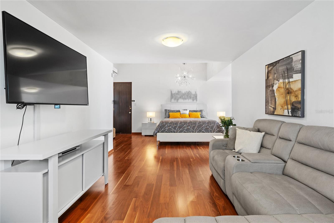 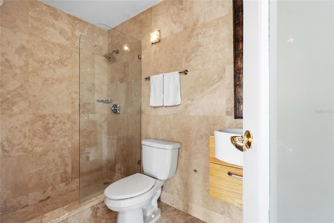 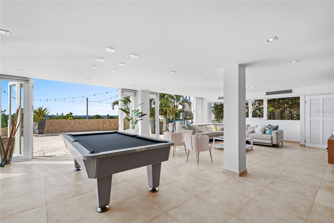 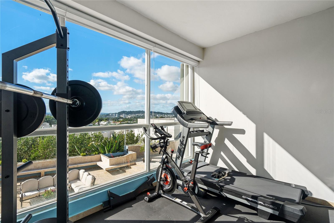 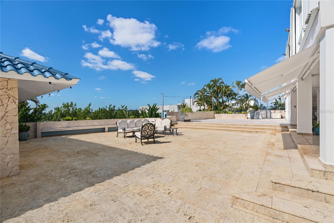 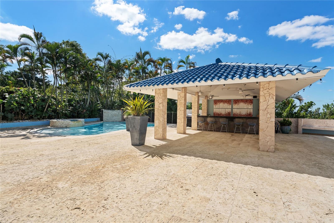 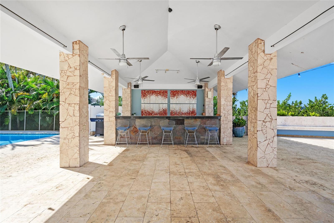 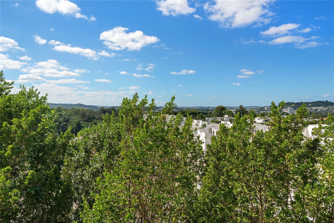 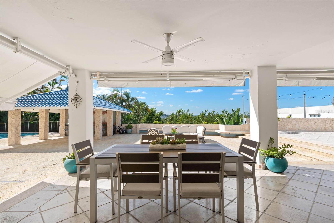 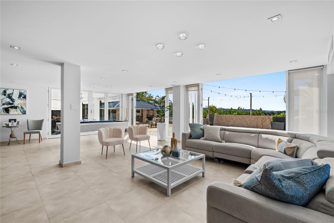 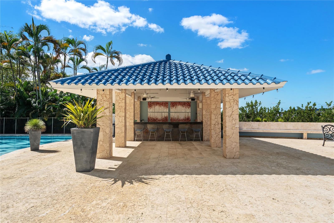 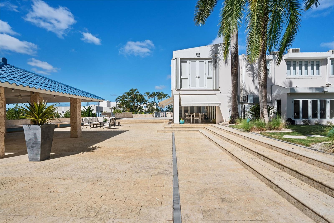 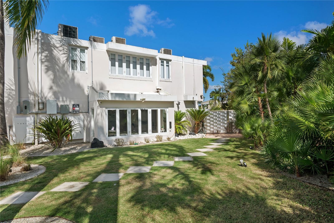 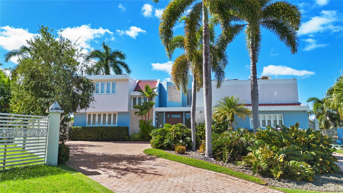 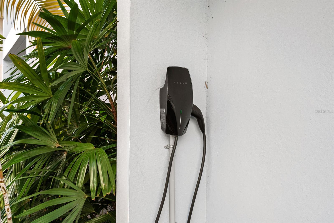 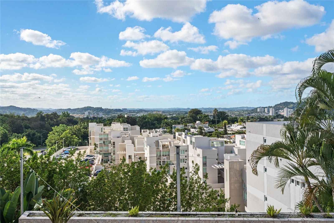 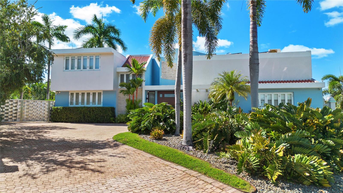 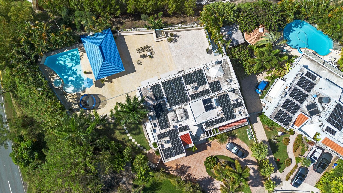 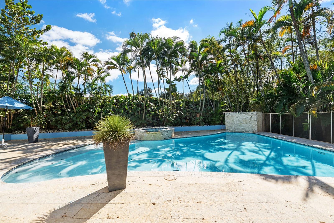 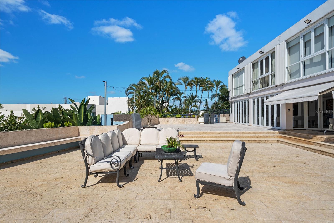 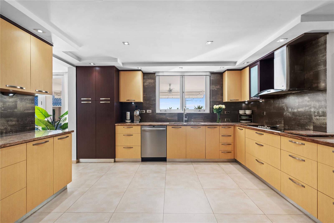 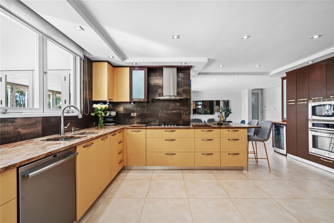 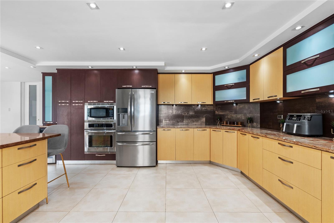 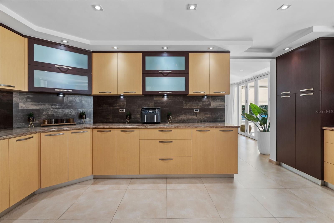 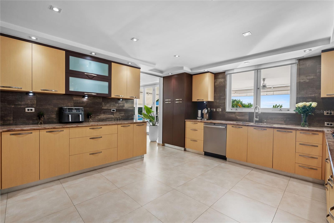 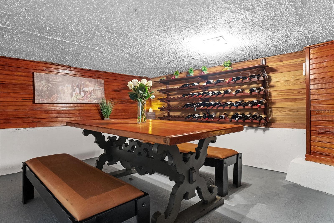 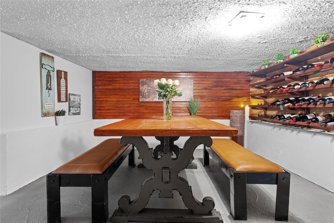 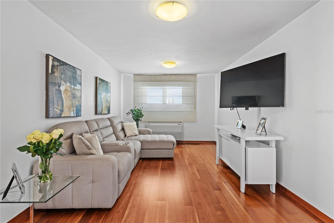 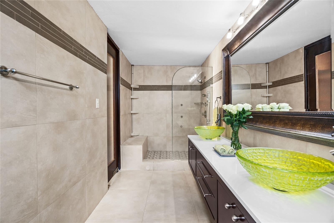 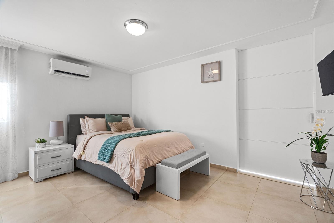 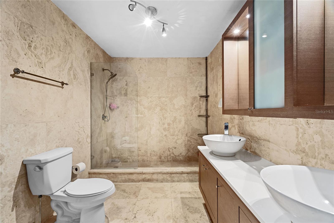 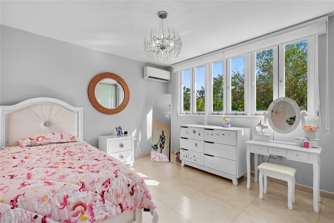 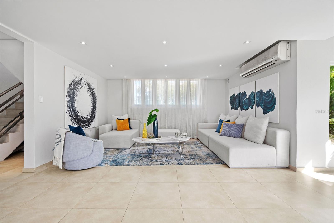 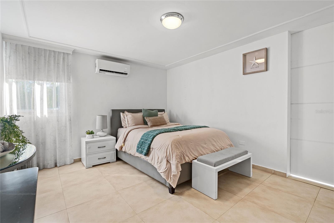 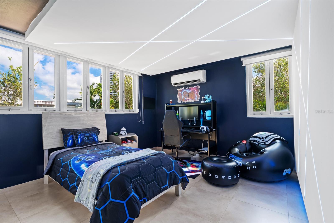 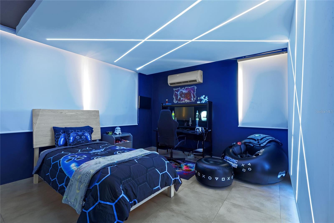 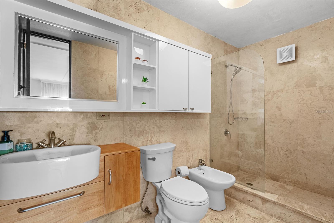 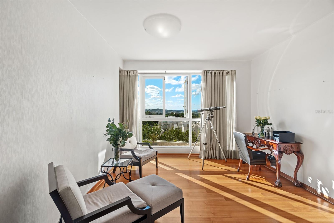 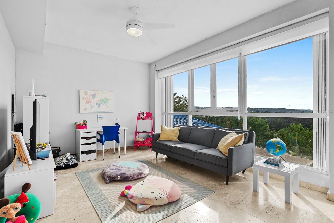 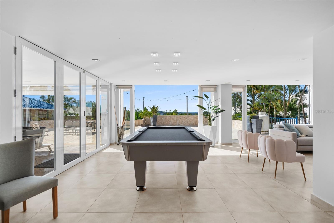 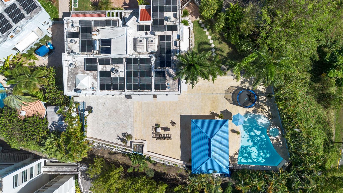 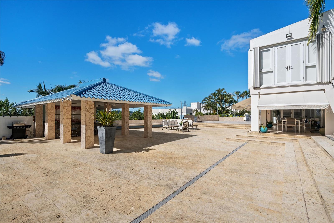 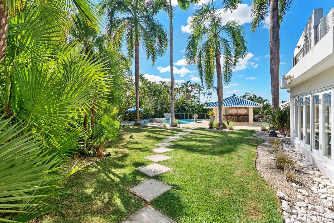 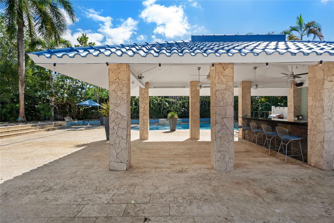 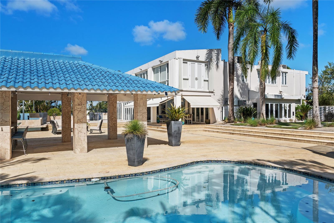 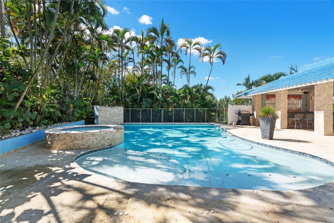 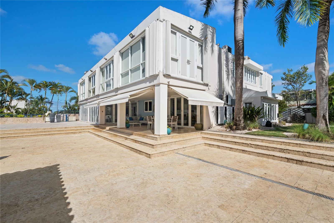 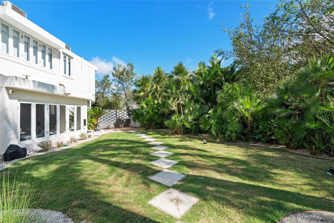 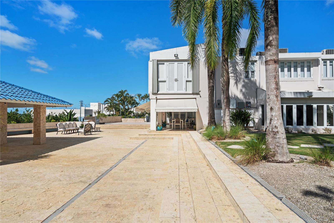 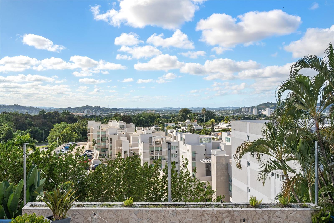
Property Type:
Residential
Subtype:
Single Family Residence
Status:
Active
Welcome to this stunning two-story residence in Monte Apolo, a property that perfectly combines privacy, modern design, and convenience. Located on a dead-end street at the highest point in the community, this home offers sweeping views of the city and an unmatched sense of serenity.
This spacious 5-bedroom, 5-bathroom home spans 5,558 sq. ft. on a 1,543 sq. meter lot. The property features a private brick-laid driveway that can accommodate up to eight cars.
Fully furnished with modern aesthetics, the interiors boast a beautifully designed kitchen with wooden cabinetry, granite countertops, and top-of-the-line appliances, centrally located for effortless entertaining.
The home offers ample entertainment areas, including one billiard table on first floor and an outdoor space with a pool, gazebo, and bar. Additional highlights include an 80-bottle wine cellar for wine enthusiasts.
The primary bedroom serves as a retreat, featuring a spacious ensuite bathroom with his-and-hers sinks, a cozy relaxation area with a sofa and TV, and a reading nook with relaxing metropolitan and mountain views.
Most bedrooms include ensuite bathrooms, ensuring comfort and privacy for all occupants. The second floor houses a dedicated gym area and a separate office space, catering to all aspects of life.
Sustainability is a cornerstone of this property, with 44 solar panels, three Tesla batteries, a Tesla electric charger, a 20K diesel generator, a 20K gas generator, and a 1,500-gallon cistern, providing energy efficiency and self-sufficiency.
Monte Apolo provides access control and is conveniently located near the expressway, making it ideal for those who appreciate city life with a touch of privacy. This home is a rare opportunity to create a legacy in a luxurious, energy-efficient residence designed for comfort and entertaining.
Address:
#4 CALLE 2 MONTE APOLO Guaynabo, Puerto Rico 00969
Additional DetailsInteriorTotal Bedrooms 6 Full Bathrooms 5 Laundry Inside Flooring Tile Appliances Convection Oven, Cooktop, Dishwasher, Microwave, Other Other Interior Features Built-in Features ExteriorConstruction Materials Concrete Cooling Mini-Split Unit(s) Other Exterior Features Sidewalk RoomsFirst Floor Kitchen, Great Room Second Floor Primary Bedroom GeneralDays on Market 213 Pets Allowed Yes Area and LotLot Size in Acres 0.38 Living Area in SQFT 5558 Utilities Other FinancialAnnual Tax $0 HOA Fees $180 Location
Head East on Expreso Román Baldorioty de Castro/PR-26. Take Autop. José de Diego/PR-22 W and Expreso Las Américas/PR-18 to PR-1 S in Monacillo Urbano, San Juan. Take the PR-1 exit from Expreso Las Américas/PR-18. Continue on PR-1 S. Merge onto PR-1 S. Take the exit toward PR-199/Guaynabo/Cupey. Turn right onto C. Astarte.
Interested in this property? Get in touch
Cristina Rivera-Chinea
License:
#C-8837
1700 Mc Leary Ave.
San Juan Puerto Rico, 00911
Phone:
787-390-4337
Office:
787-390-4337
Newly Added on Same AreaRecently Sold on Same Area |






