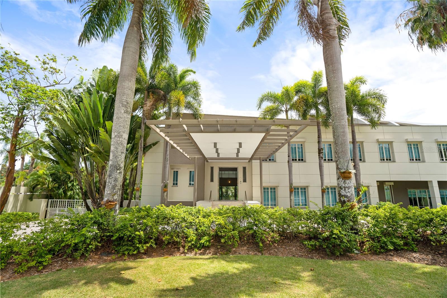 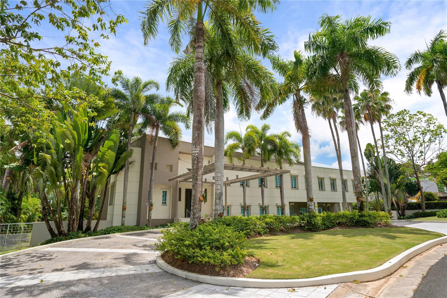 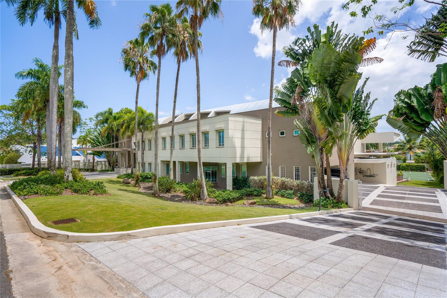 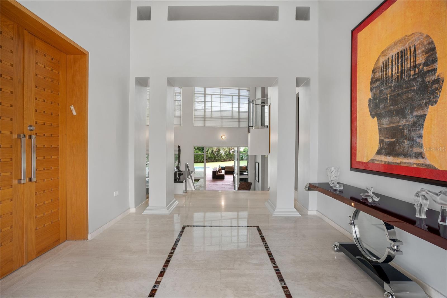 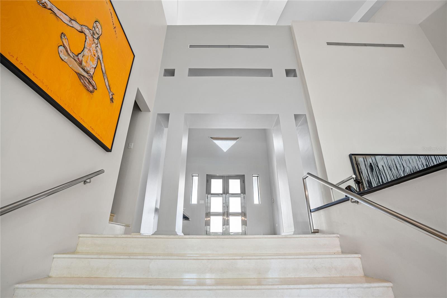  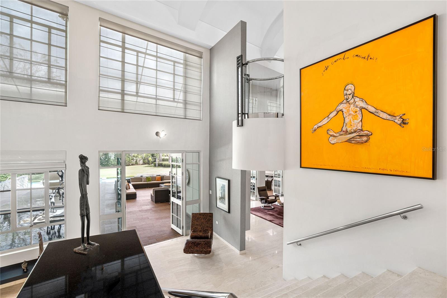 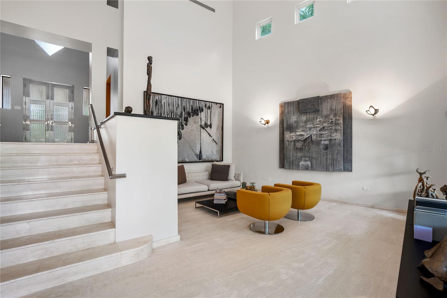 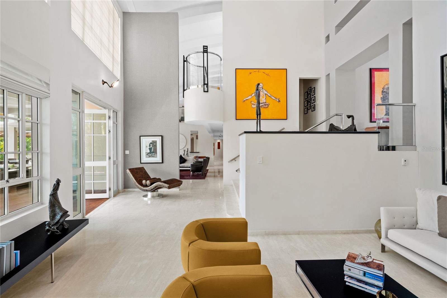 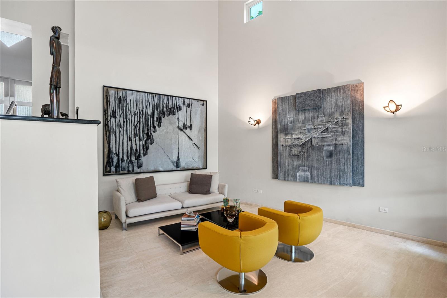 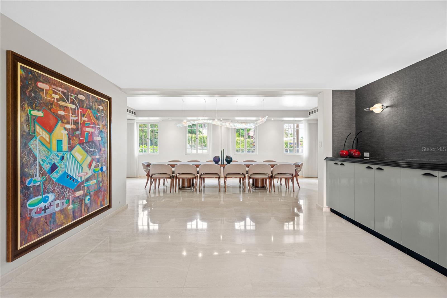 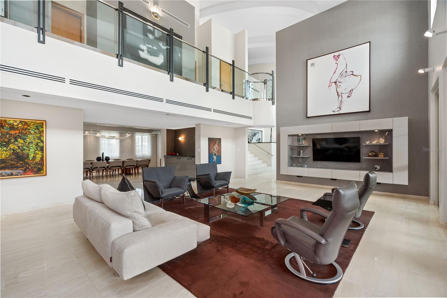 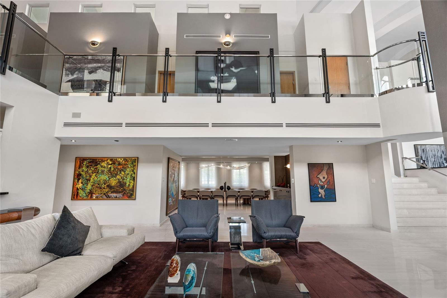 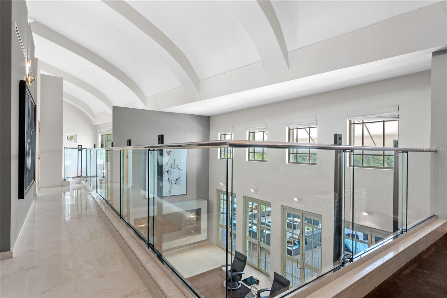 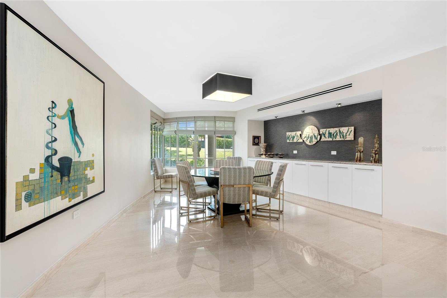 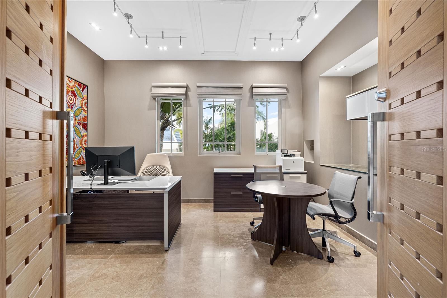 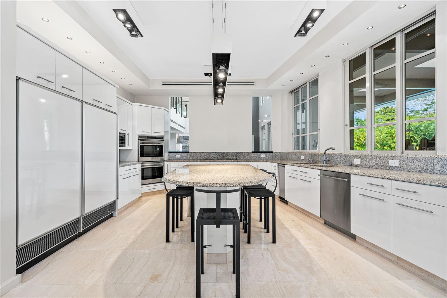  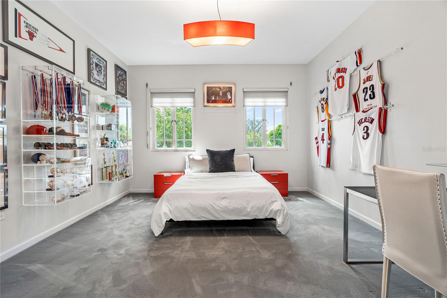 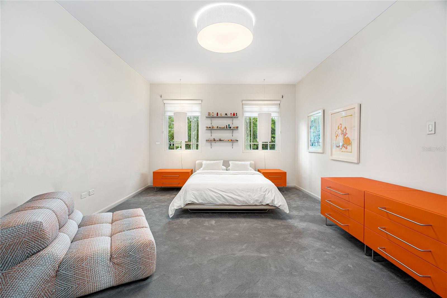 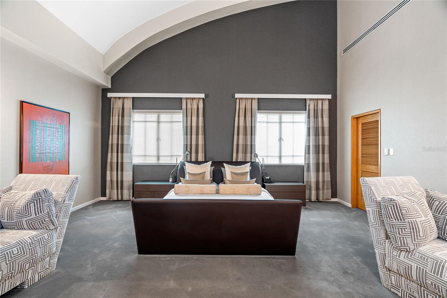 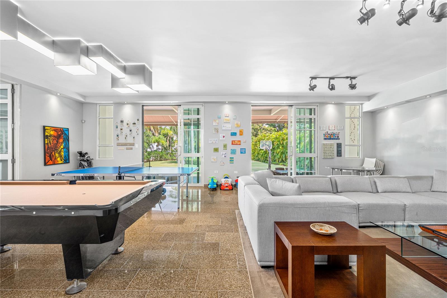   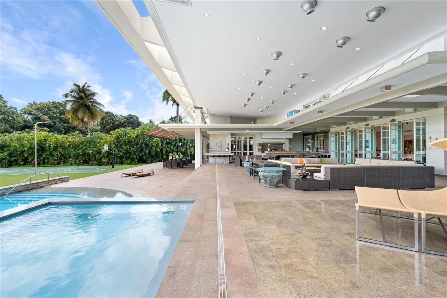 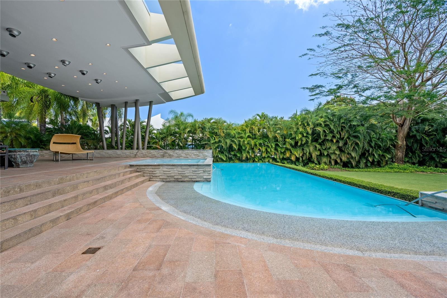 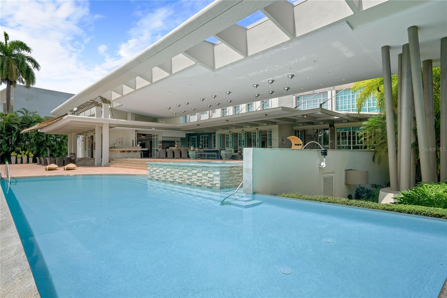 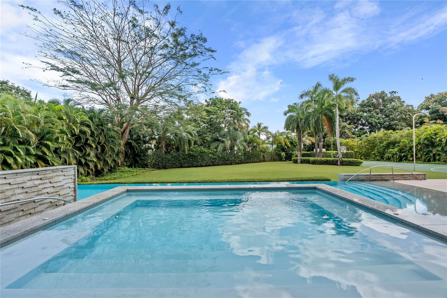 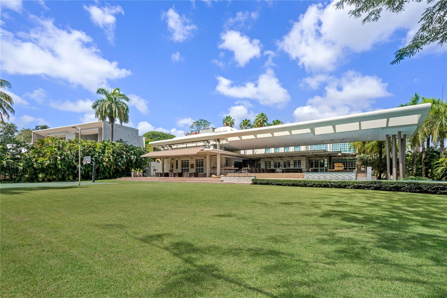 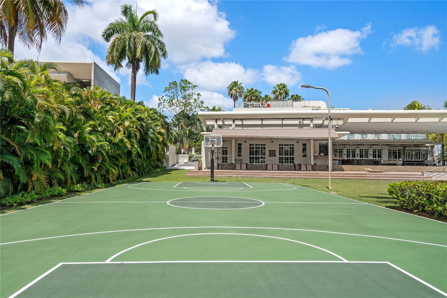 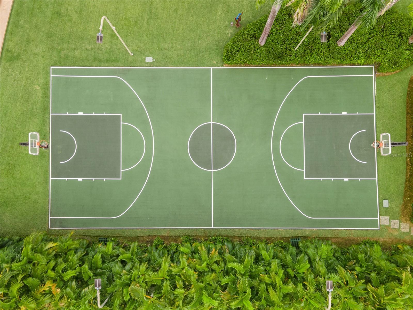 
Property Type:
Residential
Subtype:
Single Family Residence
Status:
Active
Located in the upscale San Patricio area of Guaynabo, this masterpiece of modern architecture was designed by award-winning architect Carlos Betancourt, epitomizing sophistication and exclusivity. Spanning 10,000 sqft of interior space and nestled on 1.2 acres of meticulously manicured grounds, this home features soaring vaulted ceilings, imported Italian flooring, and custom-designed interiors, including a bespoke kitchen and cabinetry. Expansive living spaces, an executive office, and an entertainment room seamlessly blend elegance and functionality. Inside, seven luxurious bedroom suites—including an opulent master sanctuary—, eight luxurious full bathrooms and two half bathrooms, provide unparalleled comfort, while Valcor high-impact windows and premium finishes enhance the home’s timeless beauty. The grand layout, enriched with exquisite craftsmanship, creates a refined ambiance for both daily living and entertaining.
Beyond the interiors, the estate extends to a fully air-conditioned outdoor terrace, a heated pool with a gas-heated jacuzzi, and a professional-grade basketball/pickleball court, all designed for both relaxation and recreation. A hidden gem in an elite community, this estate embodies prestige, refinement, and architectural excellence. Beyond the home, San Patricio presents a vibrant lifestyle with proximity to the exclusive Mall of San Juan, San Patricio Plaza, and top-tier restaurants such as Bottles and Ruth’s Chris Steak House. Distinguished private schools, business hubs, and easy access to major highways make this an exceptional location for those seeking luxury, convenience, and a thriving community. Maintenance: $550/mo. Taxes: $5,410/yr.
Address:
9 CASTANA ST Guaynabo, Puerto Rico 00968
Additional DetailsInteriorTotal Bedrooms 7 Full Bathrooms 8 Half Bathrooms 2 Laundry Laundry Closet Flooring Marble, Tile Appliances Built-In Oven, Dishwasher, Dryer, Gas Water Heater, Microwave, Range, Refrigerator, Washer Other Interior Features Eat-in Kitchen, High Ceilings, Open Floorplan, Smart Home, Walk-In Closet(s) ExteriorStories 2 Construction Materials Concrete Garage Space 4 Parking Assigned, Covered, Deeded, Driveway, Reserved Heating Natural Gas Cooling Central Air, Ductless Vegetation Fruit Trees, Trees/Landscaped HOA Amenities Gated, Maintenance, Security Other Exterior Features Awning(s), Courtyard, Garden, Hurricane Shutters, Lighting, Outdoor Kitchen, Tennis Court(s) RoomsSecond Floor Primary Bathroom, Primary Bedroom First Floor Kitchen, Living Room, Foyer, Dining Room, Office GeneralDays on Market 192 Garage Yes Pets Allowed Cats OK, Dogs OK, Yes Area and LotLot Size in Acres 1.2 Living Area in SQFT 10000 Architectural Style Contemporary, Custom, Patio Home Utilities Cable Available, Cable Connected, Electricity Available, Electricity Connected, Fiber Optics, Water Available, Water Connected Community Features None, Sidewalks, Street Lights View Garden, Pool, Tennis Court, Trees/Woods FinancialAnnual Tax $5,410 HOA Fees $550 Interested in this property? Get in touch
Aileen Beale
License:
#20786
Residences at Rio 3
Calle Ebro
Bayamon Puerto Rico, 00959
Phone:
787-399-5541
Office:
787-399-5541
Newly Added on Same AreaRecently Sold on Same Area |






