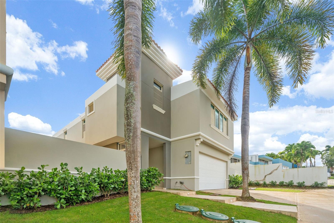 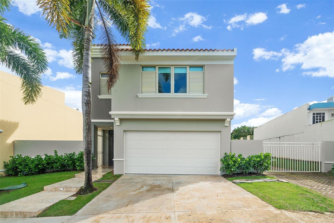 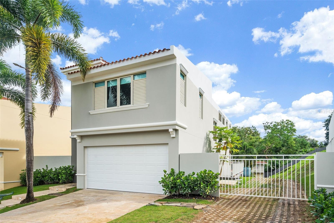 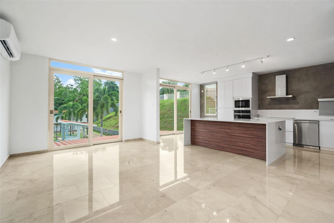 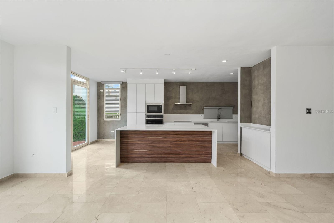 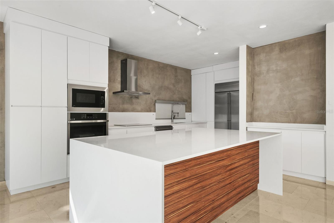 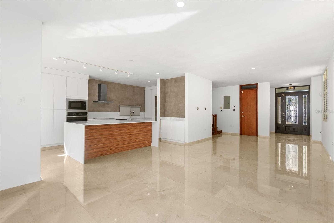 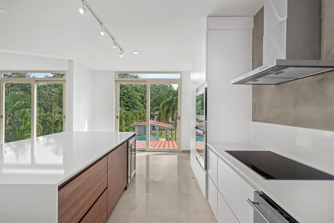 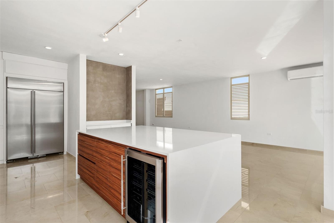 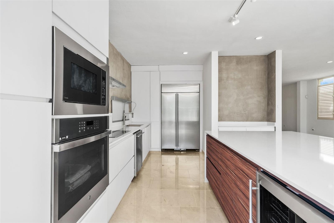 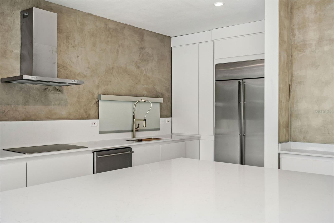 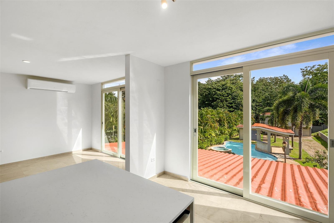 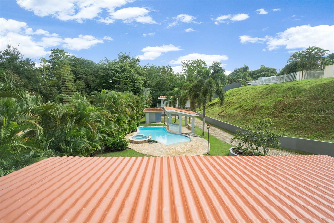 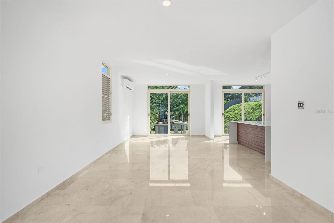 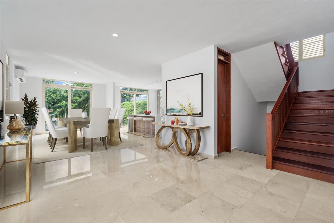 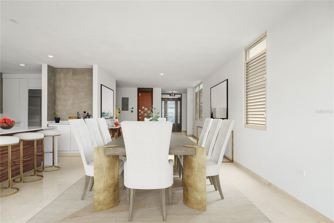 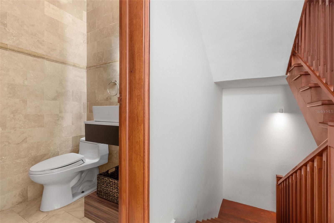 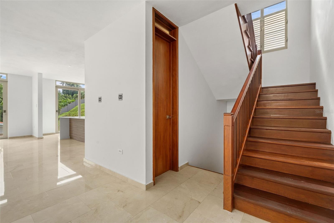 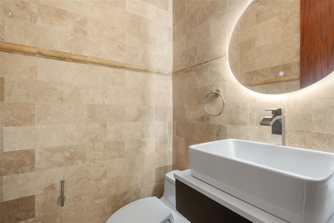 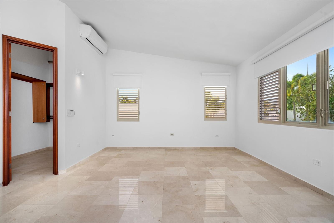 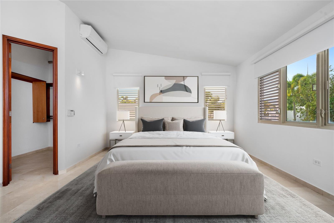 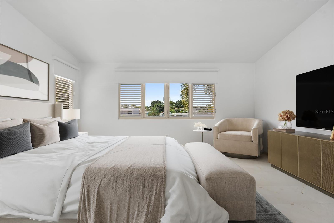 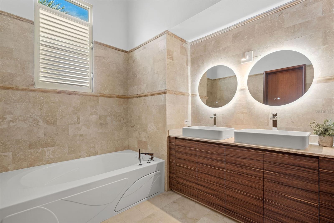 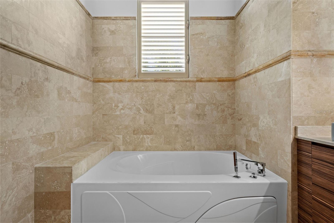 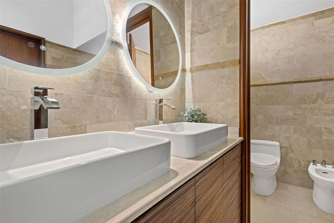 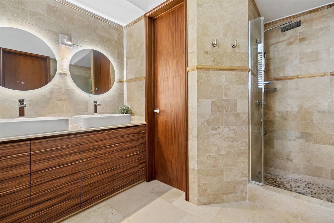 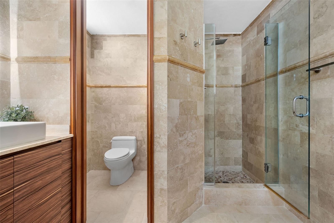 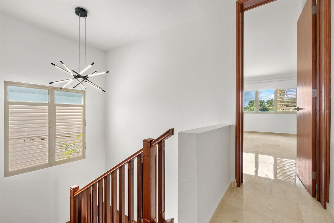 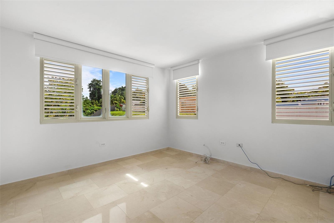 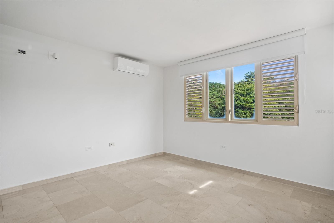 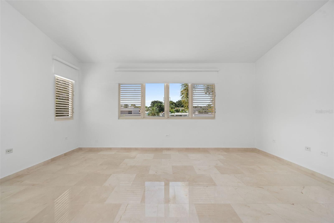 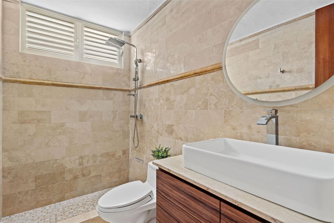 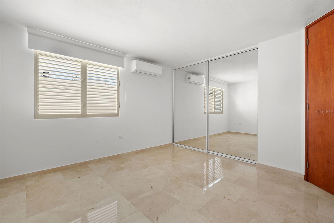 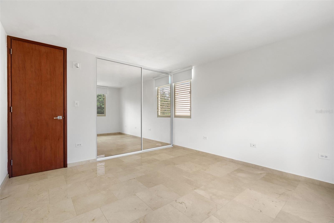  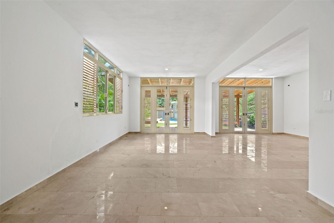 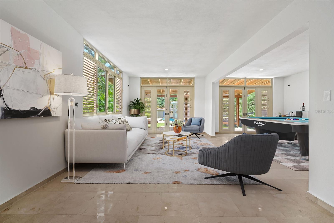 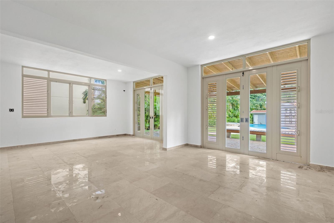 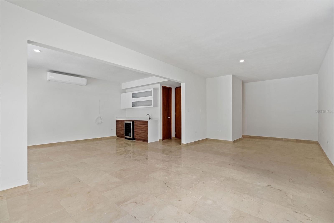 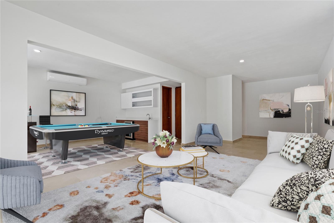 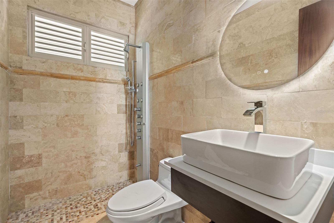 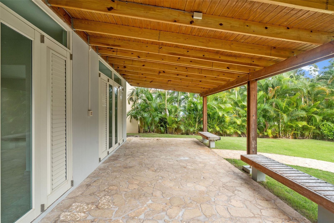 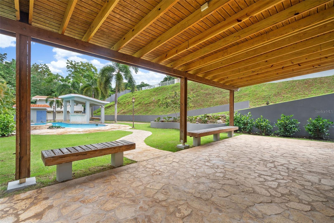 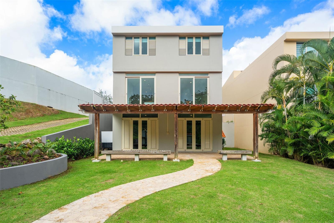 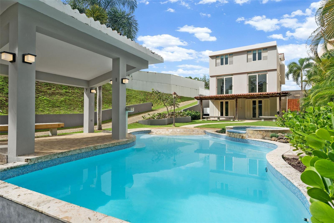 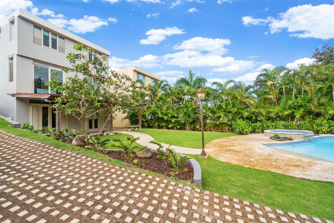 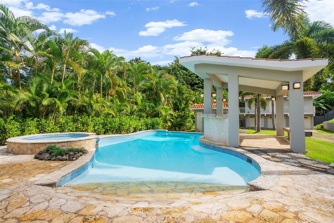 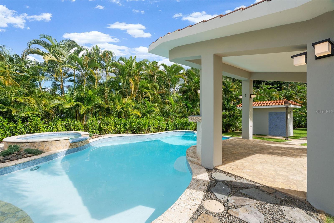 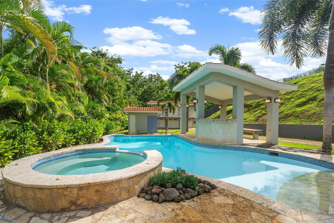 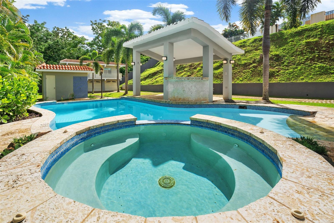 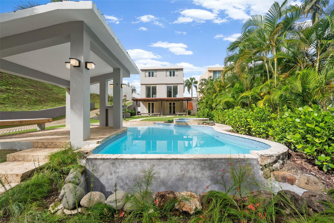 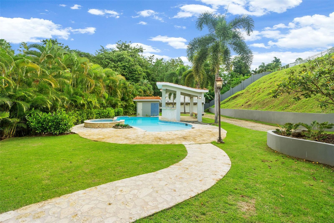 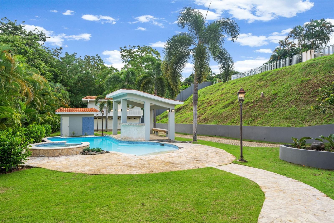 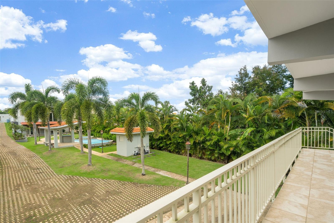 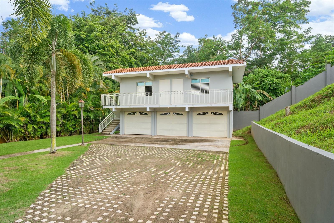 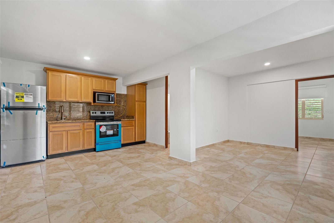 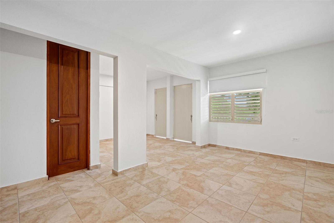 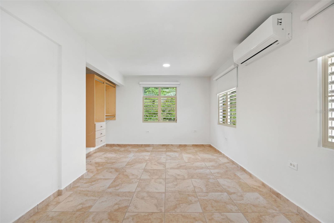 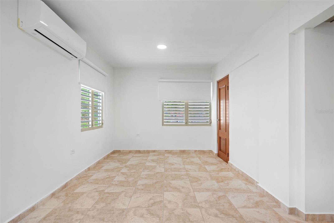 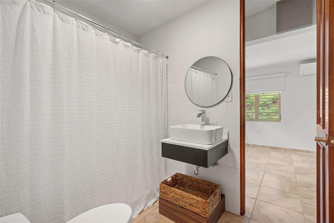 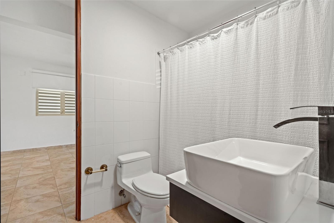 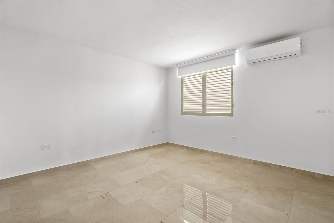 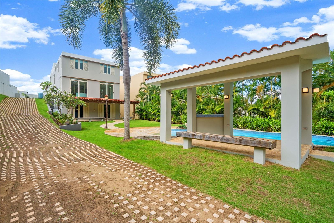 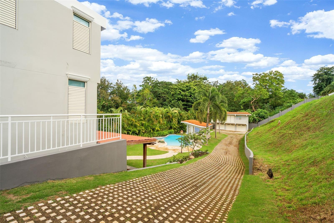
Property Type:
Residential Lease
Subtype:
Single Family Residence
Status:
Closed
One or more photo(s) has been virtually staged. Nestled on nearly an acre of land within the exclusive, double-gated community of Los Paseos, this exceptional property offers a timeless blend of traditional elegance and seamless indoor-outdoor living. Boasting 5 bedrooms, 5 bathrooms, and 3,760 square feet of luxurious living space. The main house spans three levels, with the second floor as the entry point. Upon entering you’re welcomed into a bright, open-concept formal dining, living, and kitchen area with stunning views of the sparkling pool and expansive outdoor terrace. The fully remodeled kitchen features stainless-steel appliances, custom cabinetry, quartz countertops, and a center island—perfect for entertaining.
The top level is home to the master suite, which features dual walk-in closets and a spacious ensuite bathroom with double sinks, a soaking tub, and a separate shower. This floor includes three generously sized bedrooms, two full bathrooms, a laundry room, and a linen closet. The lower level offers a versatile space with a kitchenette, a full bathroom, and direct access to the patio, providing ample room for a family room, gym, home office, or any other purpose that suits your needs.
The separate guest house provides additional living space with a fully equipped kitchen, bedroom, a full bathroom, and three covered parking spaces. The property’s backyard is a private oasis featuring a swimming pool, lush gardens, a terrace, a full bathroom, and a driveway that leads to the guest house.
The home was remodeled, and it includes high ceilings, security windows and doors, a power generator, and a water cistern. The main house offers an enclosed garage with side-by-side parking and additional storage.
Residents of this exclusive community enjoy an array of top-tier amenities, such as tennis and basketball courts, a soccer field, a full gym, a clubhouse, and a playground. Ideally located with easy access to major highways, private schools, shopping centers, and dining options, this home is perfect for families or professionals seeking both luxury and convenience. Rent includes pool maintenance, gardening, maintenance of electric generator, and the monthly HOA fee. Pets are welcome.
Note: The images shown have been digitally enhanced to better visualize the space. The property is currently unfurnished, so you can bring your own personal style to every room! Call today to schedule your showing!
Address:
E-23 LAS MARGARITAS San Juan, Puerto Rico 00926
Additional DetailsInteriorTotal Bedrooms 5 Full Bathrooms 5 Half Bathrooms 1 Laundry Inside, Laundry Room, Upper Level Flooring Marble Appliances Built-In Oven, Cooktop, Dishwasher, Dryer, Electric Water Heater, Exhaust Fan, Microwave, Range Hood, Refrigerator, Washer, Wine Refrigerator Other Interior Features Built-in Features, Eat-in Kitchen, High Ceilings, Living Room/Dining Room Combo, PrimaryBedroom Upstairs, Solid Surface Counters, Stone Counters, Walk-In Closet(s) ExteriorGarage Space 5 Parking Covered, Driveway, Garage Door Opener, Ground Level, Guest, On Street, Open, Oversized, Workshop in Garage Cooling Ductless HOA Amenities Basketball Court, Clubhouse, Fitness Center, Maintenance, Park, Playground, Pool, Recreation Facilities, Security, Tennis Court(s), Trail(s), Wheelchair Access Security Features Gated Community, Security Fencing/Lighting/Alarms, Secured Garage/Parking, Security Gate Other Exterior Features Awning(s), Garden, Lighting, Outdoor Shower, Private Mailbox, Rain Barrel/Cistern(s), Sidewalk, Sliding Doors, Storage RoomsSecond Floor Primary Bedroom, Primary Bathroom, Laundry Basement Floor Family Room First Floor Kitchen, Living Room, Foyer GeneralDays on Market 74 Garage Yes Pets Allowed Cats OK, Dogs OK, Pet Deposit, Yes Area and LotLot Size in Acres 0.88 Living Area in SQFT 3760 Utilities Cable Available, Electricity Available, Electricity Connected, Water Available, Water Connected Community Features Association Recreation - Owned, Clubhouse, Fitness Center, Handicap Modified, Park, Playground, Pool, Sidewalks, Tennis Court(s), Wheelchair Access, Street Lights View Garden, Pool, Trees/Woods FinancialAnnual Tax $0 HOA Fees $0 Location
Get on Carr Puerto Rico 2 O/PR-2 W from Calle Marginal
3 min (1.4 km)
Continue on Carr Puerto Rico 2 O/PR-2 W. Take Autop. José de Diego/PR-22, PR-18 and Autop. Luis A. Ferré/PR-52 to Las Cumbres Ave/PR-199 in Monacillo. Take the Highway 52/PR-199 exit from Autop. Luis A. Ferré/PR-52
12 min (13.9 km)
Continue on Las Cumbres Ave/PR-199. Entre Los Paseos community. Take Calle Blvd de la Fuente to Calle Camino Las Margaritas in Cupey
Agent
Charmaine Llauger
License:
#16744
Kings Court #56 Apt 4-A
San Juan Puerto Rico, 00911
Phone:
787-458-4141
Office:
787-458-4141
Newly Added on Same AreaRecently Sold on Same Area |






