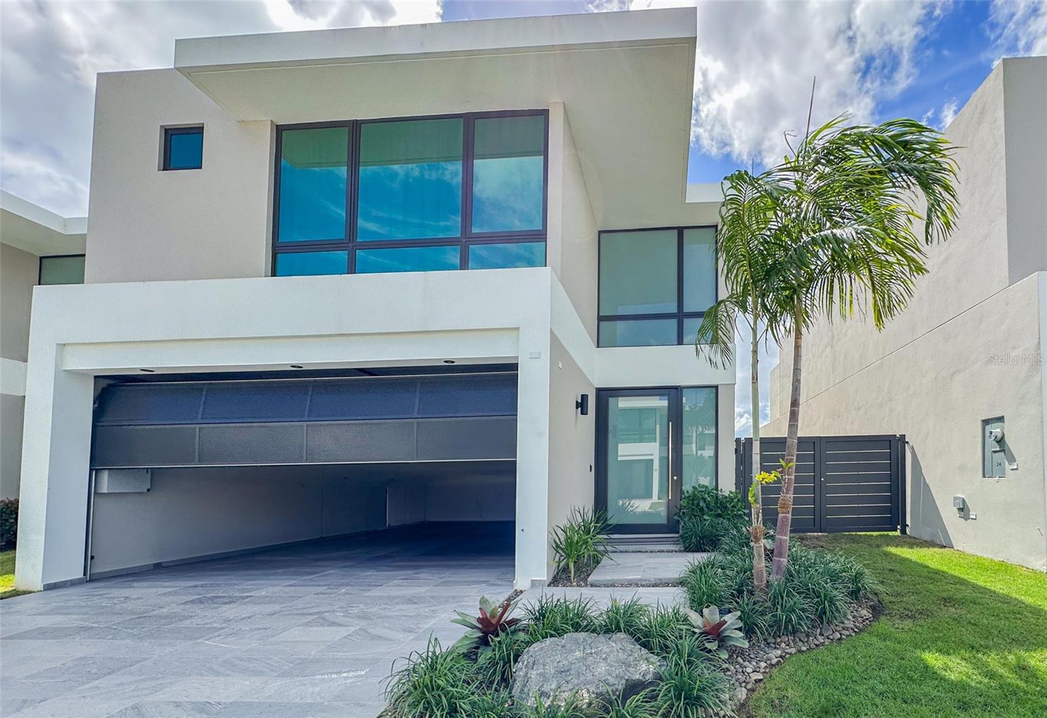 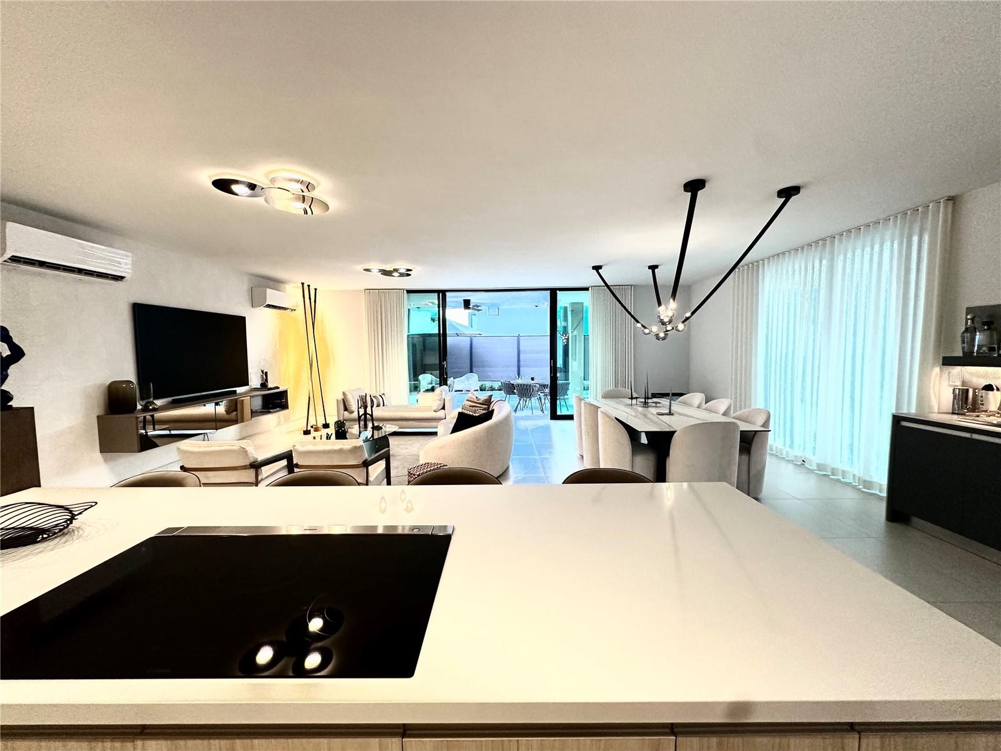 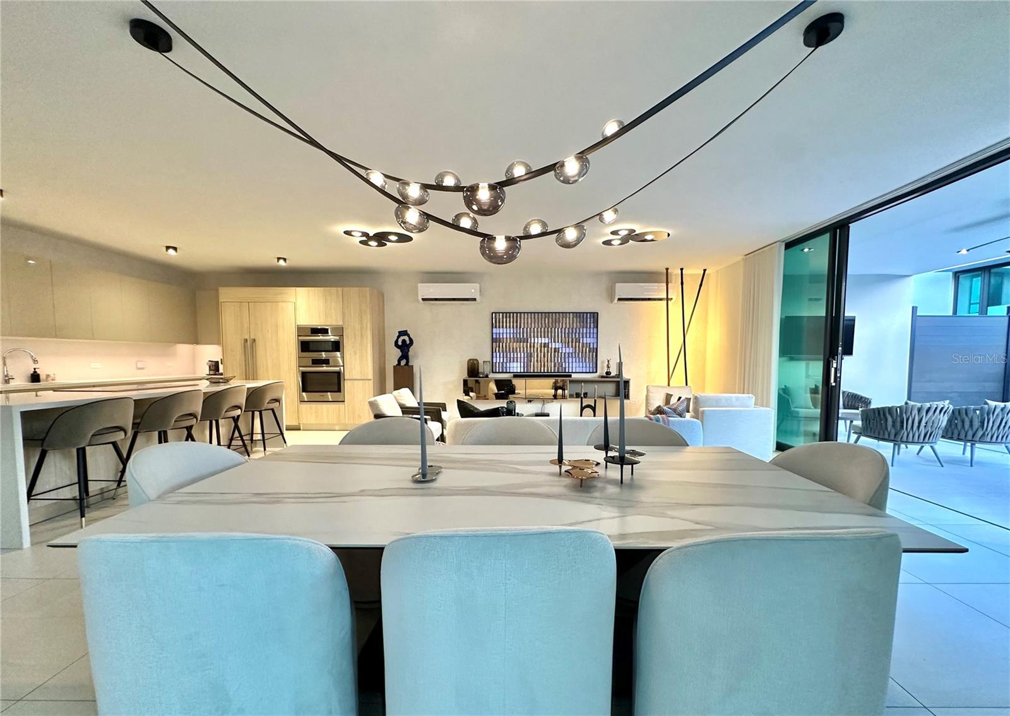 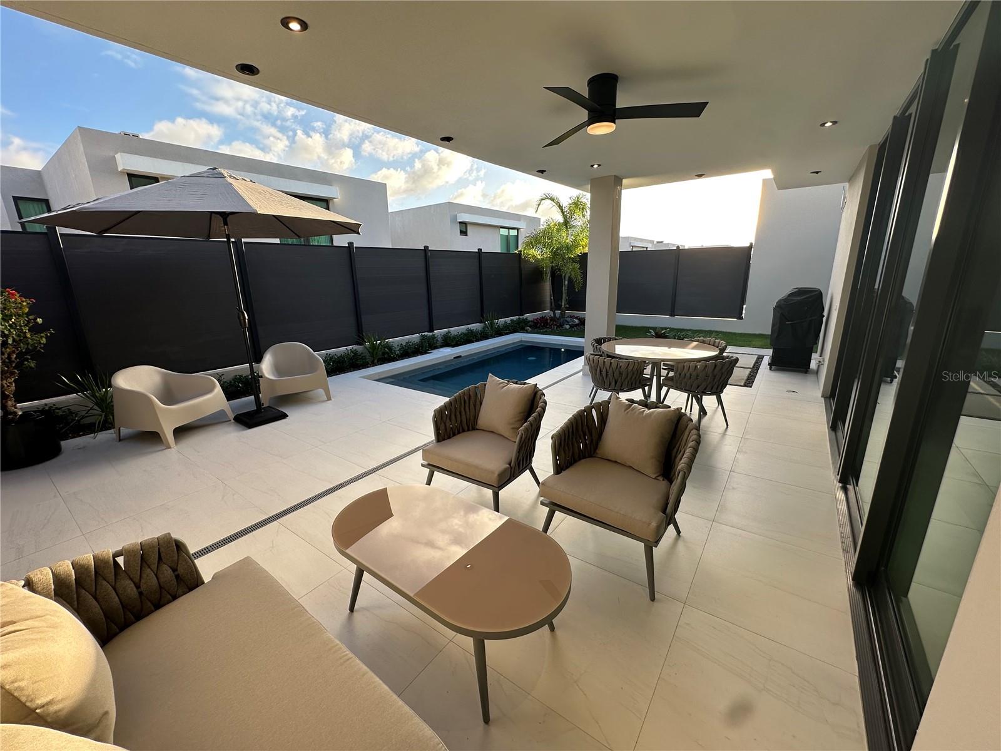 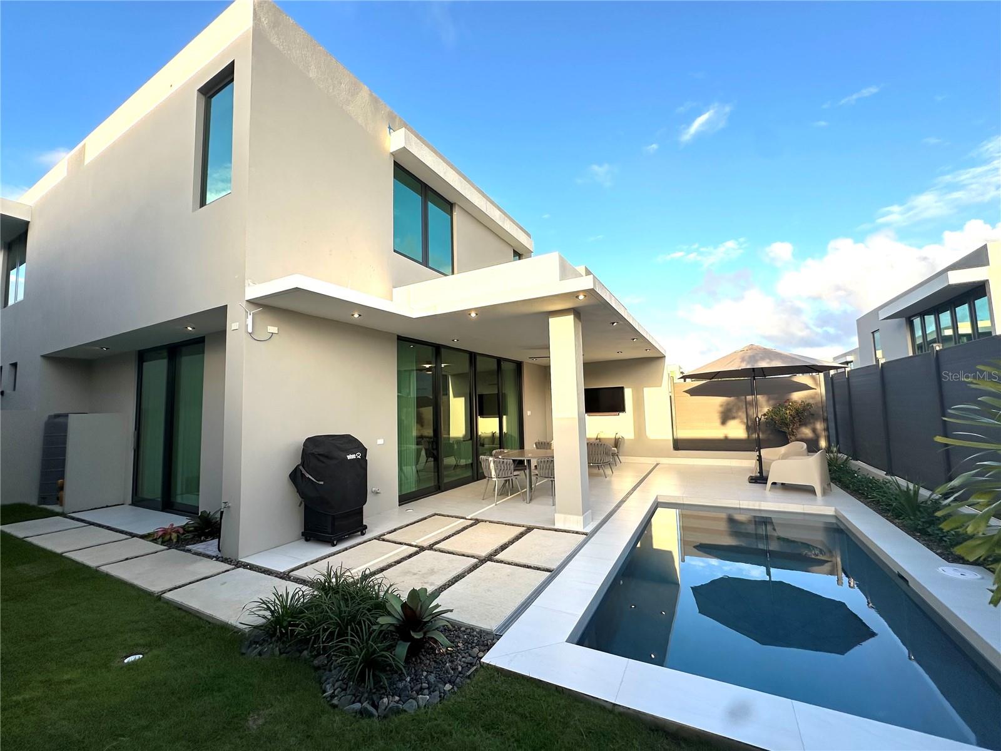
Tipo de Propiedad:
Residencial
Subtipo:
Single Family Residence
Estado:
Cancelado
Stunning Riviera Parkview property! Indulge in your contemporary design property, blending sophistication, seamless indoor-outdoor living, and spectacular outdoor area. The elegant entrance gives way to the grand salon with high ceilings and living, dining, family, kitchen, and home bar. The state-of-the-art kitchen boasts sleek cabinetry, premium countertops, and Bosch appliances creating a modern yet inviting space. Expansive windows flood the home with natural light and a warm environment for the whole family. On the second level, we have the master bedroom with a comfortable walk-in closet and an ample master bathroom with a double sink and an oversized shower. There are two additional bedrooms, each with a bathroom and walk-in closet. The laundry room and a comfortable den can be converted into a second family room, studio space, or home office. The outdoor area is perfect for entertainment or simply relaxation! Additional features include a new 15kw emergency power generator with 160 tank, a 150-gallon cistern, security windows, and doors. Luxurious amenities exclusively for Riviera Parkview Residents’ enjoyment: pool area, gym, 24/7 security, tennis courts, basketball, beach tennis, and playground. Conveniently located near Guaynabo area! Call or txt for more information
Dirección:
Riviera YOSEMITE #25 Bayamón, Puerto Rico 00956
Detalles AdicionalesInteriorTotal de Cuartos 3 Baños Completos 3 Medios Baños 1 Lavanderia Inside, Laundry Room Pisos Ceramic Tile Enseres Built-In Oven, Convection Oven, Cooktop, Dishwasher, Dryer, Freezer, Microwave, Range, Refrigerator, Washer Otros Detalles Cathedral Ceiling(s), Eat-in Kitchen, High Ceilings, Living Room/Dining Room Combo, Open Floorplan, Smart Home, Stone Counters, Walk-In Closet(s) ExteriorMateriales de Construcción Concrete Espacio de Garaje 2 Calentamiento Electric Aire Acondicionado Ductless Otros Detalles Garden, Lighting, Outdoor Grill, Sliding Doors CuartosSecond Piso Primary Bedroom, Bedroom 2, Bedroom 3, Den, Primary Bathroom, Bathroom 2, Bathroom 3, Lavanderia First Piso Kitchen, Living Room, Dining Room GeneralDias en el Mercado 173 Garaje Sí Mascotas Permitidas Sí Área y TerrenoTamaño del Terreno en Acres 0.09 Área Habitable en Pies Cuadrados 3000 Utilidades Cable Available, Cable Connected, Electricity Available, Electricity Connected, Fiber Optics, Private InversiónTax Anual $0 Costos de HOA $3,060 Localización
Continue on Av. Ramírez de Arellano. Take Av. Lomas Verdes/PR-177 to Av. Nte. in Juan Sánchez, Bayamón, Puerto Rico, Bayamón. Exit from Av. Lomas Verdes/PR-177urn right at the 1st cross street onto Av. Ramírez de Arellano (350 m) Turn right onto Av. Lomas Verdes/PR-177 (550 m)Take the exit toward Av. Nte. (250 m)Take the ramp onto Av. Nte.
¿Interesado en la Propiedad? Comunicate
Ana Fernandez
Licencia:
#13094
B11 GARFIELD
GUAYNABO Puerto Rico, 00969
Teléfono:
787-360-6294
Oficina:
787-360-6297
Nuevos Listados en la Misma ÁreaRecientemente Vendido en la Misma ÁreaCerrado
862 St CON. VILLAS DE HATO TEJA #PH 22 Bayamón, PR
$165,000
3 Cuartos
2 Baños
1743 Pies Cuadrados
|






