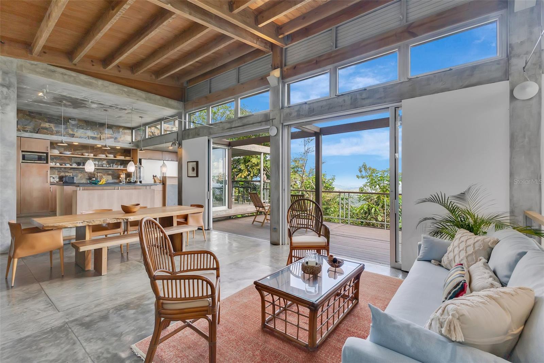  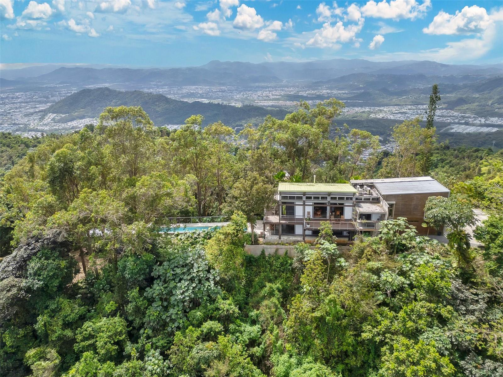 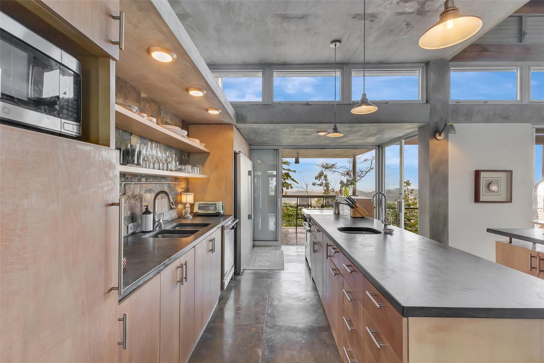 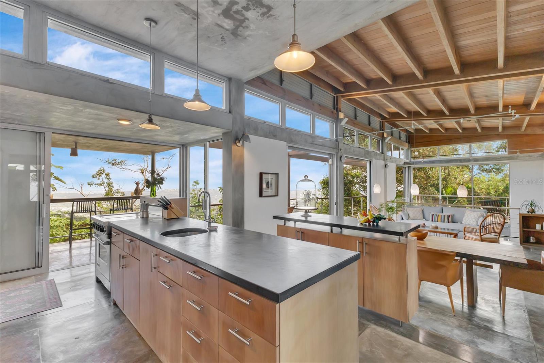 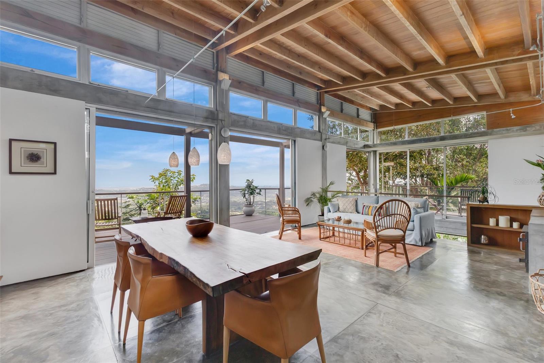 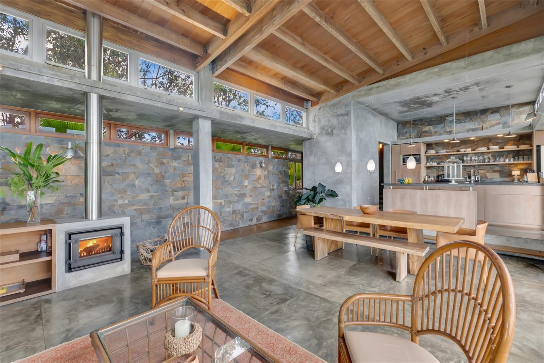 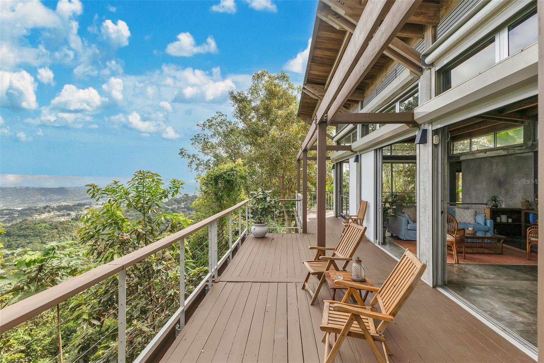 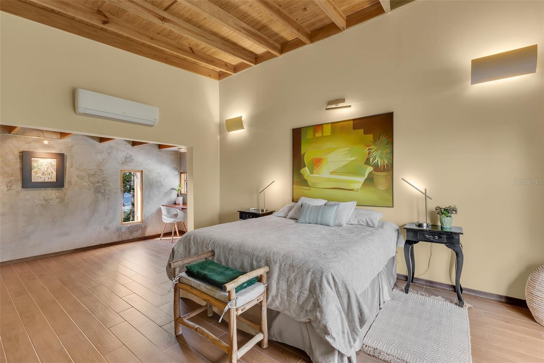 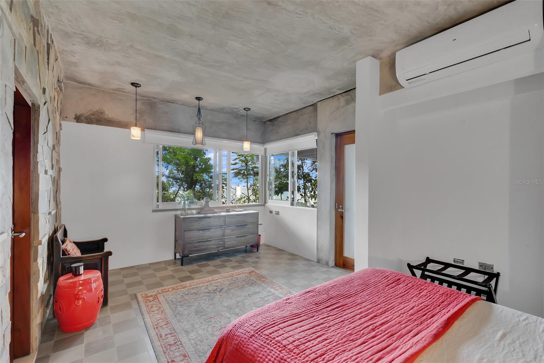 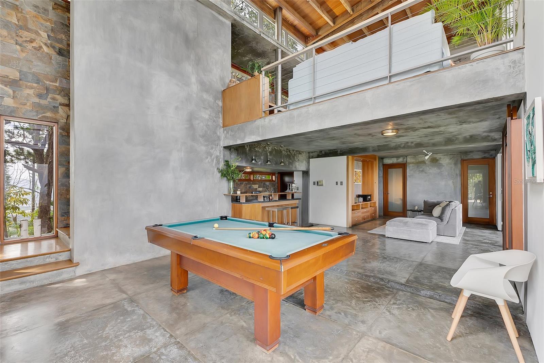 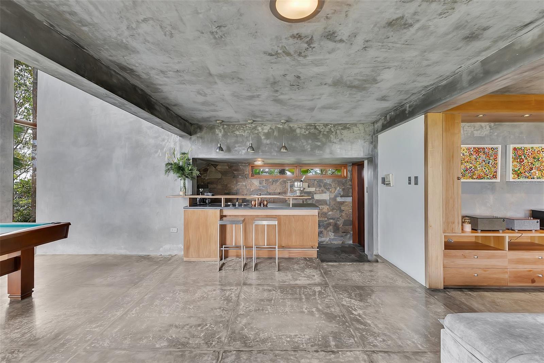 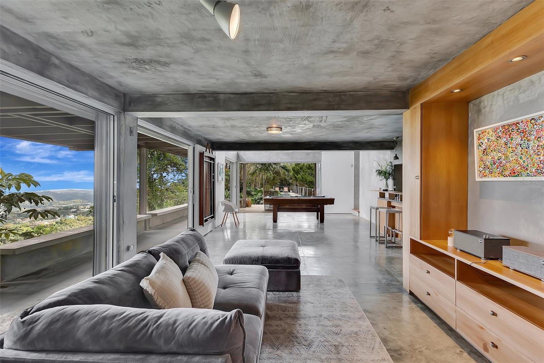 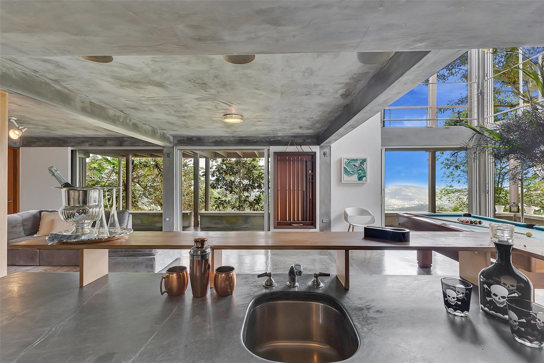 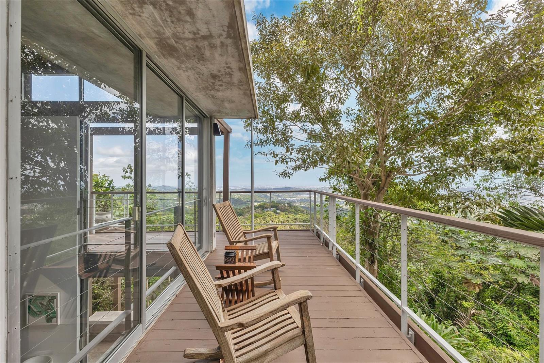 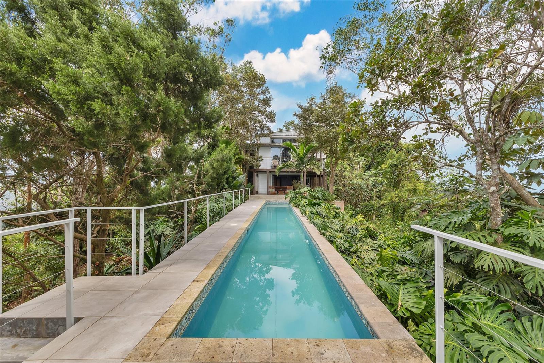 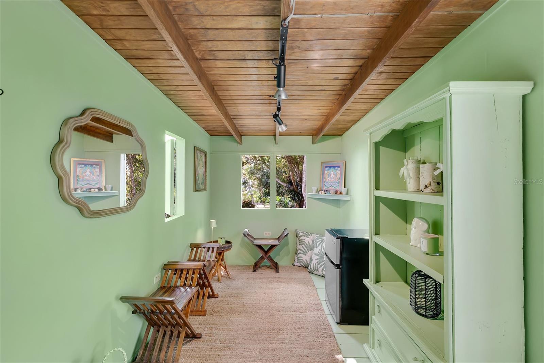 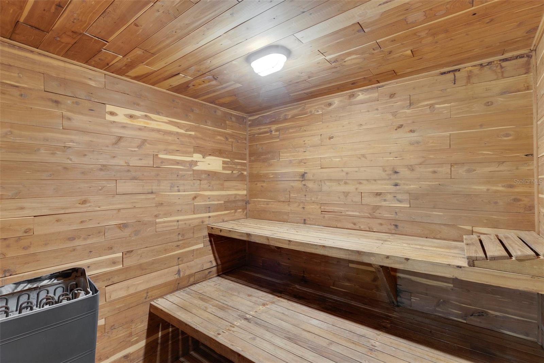 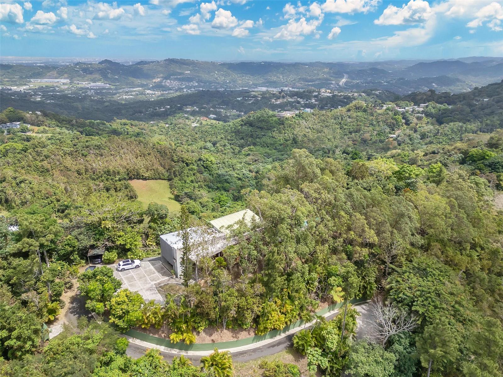 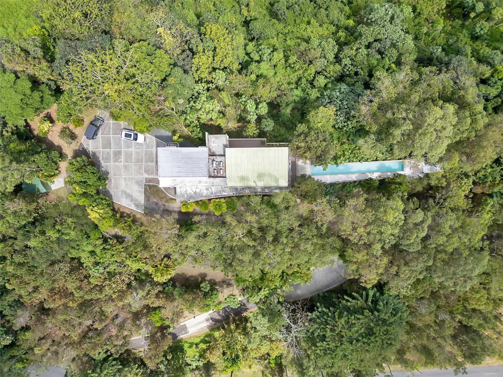
Tipo de Propiedad:
Residencial
Subtipo:
Single Family Residence
Estado:
Activo
Luxury Living
A unique mountain retreat like no other. Arrive at this architectural masterpiece with breathtaking views that stretch from the mountains of Caguas all the way to San Juan and the Atlantic Sea. The home sits on a 3.66 cuerdas lot and features an expansive open floor plan with 2,902 square feet of living area, plus abundant exterior spaces for entertaining and connecting with nature. With 2 spacious bedrooms (convertible to 3), 2 full bathrooms, 2 powder rooms, a fully equipped kitchen with high-end appliances, a wine cellar, a lap pool, and a sauna room for extra relaxation.
Privacy & Nature
The property, surrounded by mature trees and meticulous landscaping, feels very private with no neighbors in sight and away from the metropolitan busyness (without sacrificing proximity to the city – 20 mins. drive to San Juan). Plus, peace of mind with automatic gate access, automatic storm shutters, a 10,000 gallon water cistern, and backup generator connections.
Design
Casa Granadillo, designed by the renowned architect Maria Rossi, was featured in The New York Times, for its thoughtful integration of exposed materials. The blend of natural woods, stones, glass, and concrete creates a modern yet warm atmosphere. Its high ceilings and pocket glass walls provide a sense of grandeur and create wind tunnels throughout the home making it breezy, blurring the indoor with the outdoor, and maximizing natural light and stunning vistas.
Don’t miss the opportunity to visit Casa Granadillo! Schedule a private showing with Ricardo Martí
Dirección:
Carr. 795 Km. 5.2 BARRIO RIO CAÑAS Caguas, Puerto Rico 00725
Detalles AdicionalesInteriorTotal de Cuartos 2 Baños Completos 2 Medios Baños 2 Lavanderia Electric Dryer Hookup, Inside, Washer Hookup Pisos Concrete Enseres Convection Oven, Cooktop, Dishwasher, Electric Water Heater, Microwave, Refrigerator Otros Detalles High Ceilings, Kitchen/Family Room Combo, Living Room/Dining Room Combo, Open Floorplan, Primary Bedroom Main Floor, Sauna, Wet Bar ExteriorMateriales de Construcción Cement Siding Espacio de Garaje 2 Calentamiento Electric Aire Acondicionado Mini-Split Unit(s) Vegentación Mature Landscaping, Trees/Landscaped Otros Detalles Balcony, Hurricane Shutters, Sauna, Sliding Doors, Storage CuartosFirst Piso Primary Bedroom, Primary Bathroom, Kitchen, Living Room, Dining Room Second Piso Bathroom 2, Bedroom 2, Family Room GeneralDias en el Mercado 1 Garaje Sí Área y TerrenoTamaño del Terreno en Acres 3.55 Área Habitable en Pies Cuadrados 2902 Estilo Arquitectural Contemporary Utilidades Electricity Connected, Sewer Connected, Water Connected Vista City, Mountain(s) InversiónTax Anual $0 Costos de HOA $0 Localización
Once you get off the #1 expressway, keep going up on the 795 street up until Km 5.2, where you will see the private gate.
¿Interesado en la Propiedad? Comunicate
Jose Marti
Licencia:
#24622
#15 Munoz Rivera Avenue
Paseo Caribe Suite 100-A
San Juan Puerto Rico, 00911
Teléfono:
787-241-5474
Oficina:
787-420-6303
Nuevos Listados en la Misma ÁreaRecientemente Vendido en la Misma ÁreaCerrado
Parque San Antonio PARQUE SAN ANTONIO Caguas, PR
$1,450
3 Cuartos
2 Baños
1614 Pies Cuadrados
Cerrado
403 Cond. Caguas Tower 403 CONDOMINIO CAGUAS TOWER Caguas, PR
$1,490
3 Cuartos
2 Baños
979 Pies Cuadrados
Cerrado
O132 Cond. Vista Real 2 O132 CONDOMINIO VISTA REAL 2 Caguas, PR
$1,450
3 Cuartos
2 Baños
997 Pies Cuadrados
|






