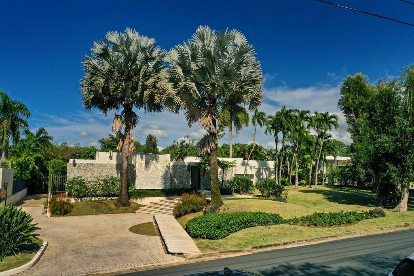 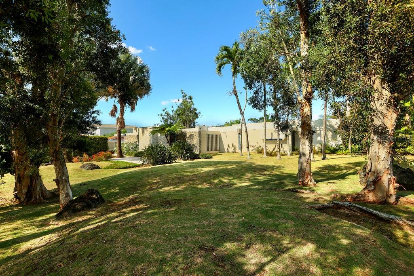 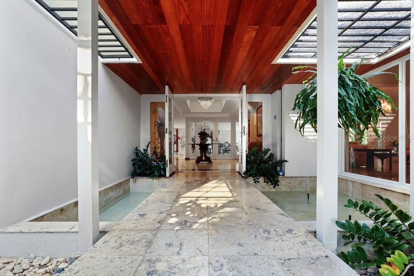 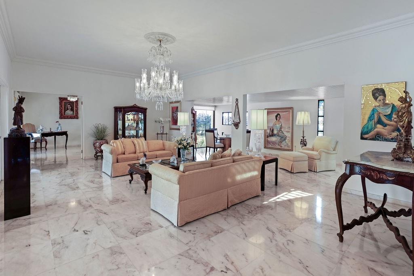 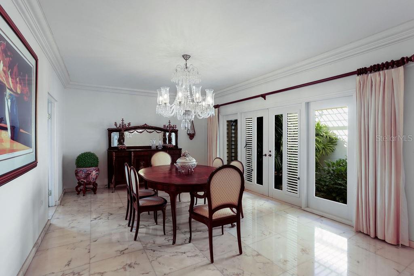 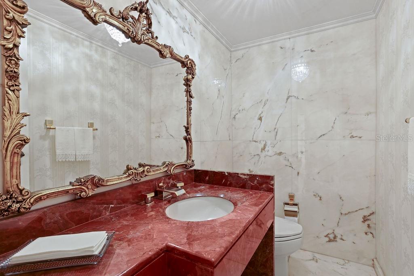 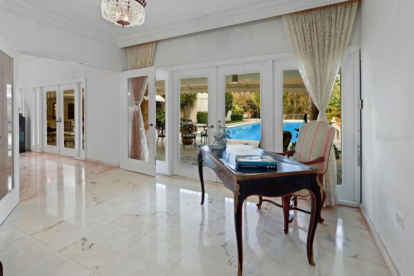 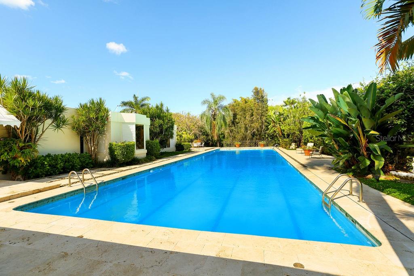 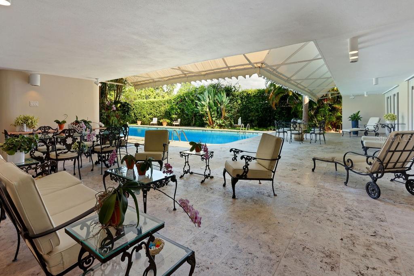 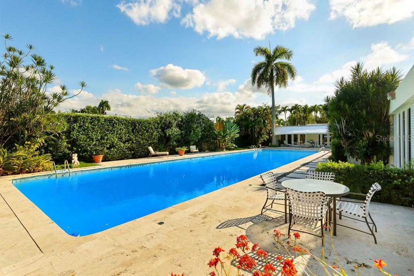 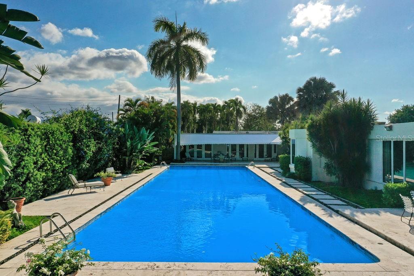 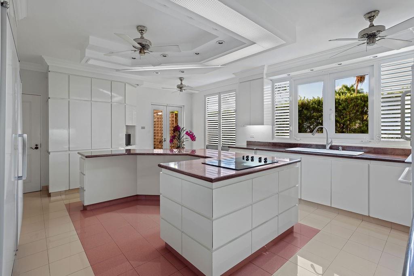 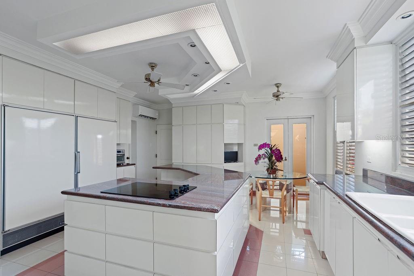 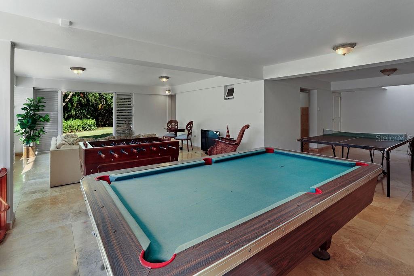 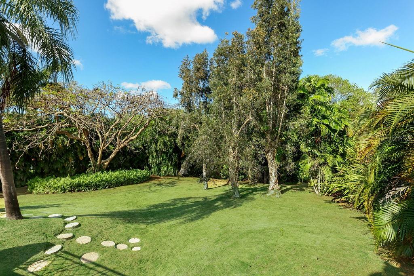 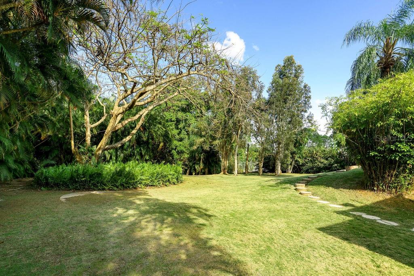 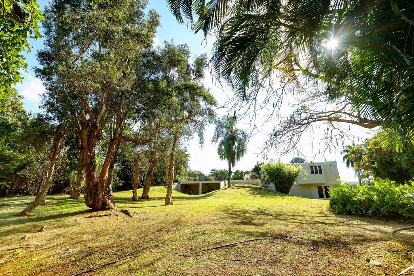 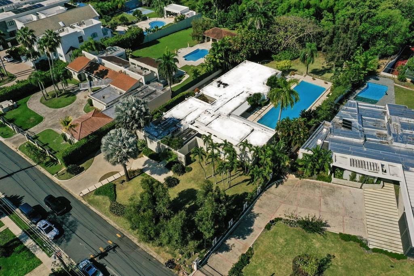 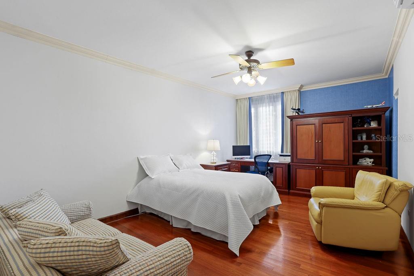 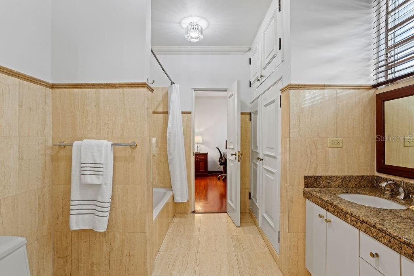 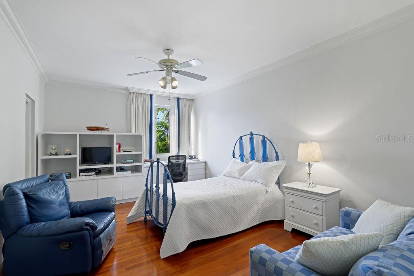 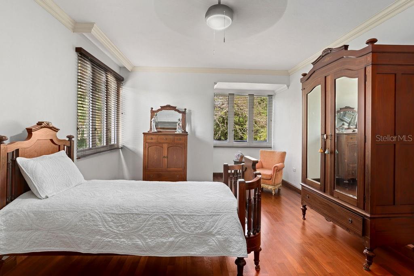 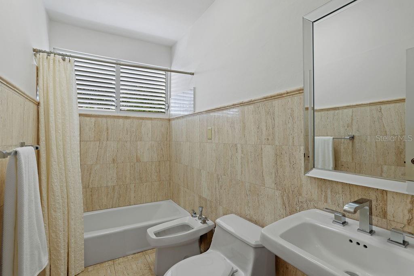 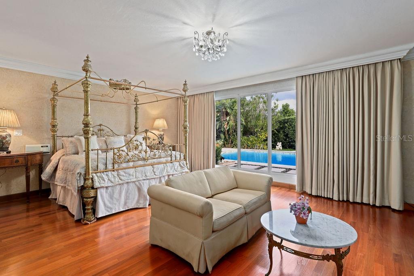 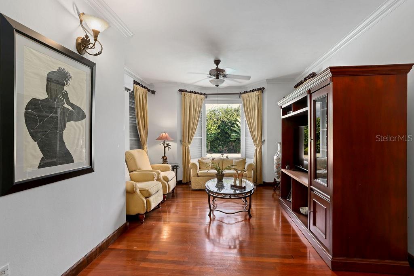 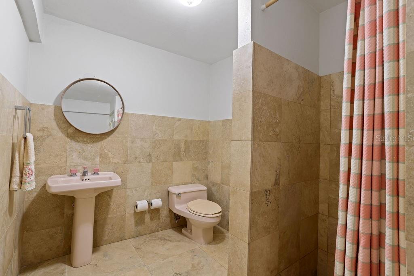 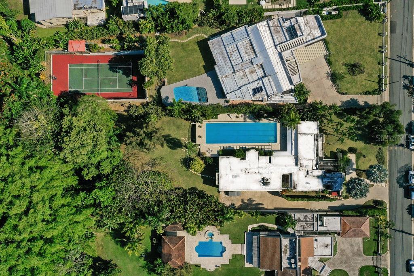 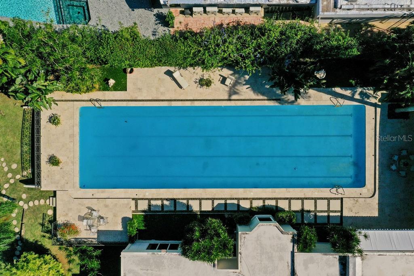 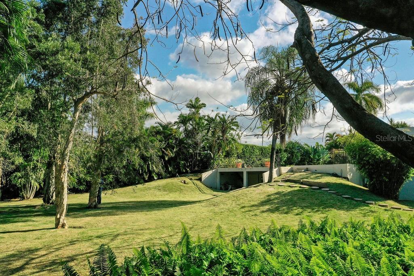
Property Type:
Residential
Subtype:
Single Family Residence
Status:
Active
Elegant estate nestled on the coveted Orquidea Street in Santa María, this home offers refined living surrounded by lush landscaping and spacious interiors. This exceptional residence provides expansive, thoughtfully designed spaces on a beautifully landscaped lot of approximately 4,362.16 square meters.
The main living area is arranged on a single level, beginning with a tropical garden entrance that leads into a grand living room with seamless access to the patio. Adjacent is an ensuite guest room, perfect for visitors or as a private office.
The formal dining room opens to its own intimate patio, followed by a bright, large kitchen with generous storage, laundry room, and a utility room with ensuite bathroom for added convenience.
The bedroom wing features four spacious bedrooms and a comfortable family room. Two bedrooms share a large bathroom, while a junior suite includes an office nook. The primary bedroom suite overlooks the pool and patio, offering a peaceful retreat.
On the lower level is a versatile open-concept space currently used as a game room, complete with its own kitchen and two full bathrooms. This area could easily be converted into a separate guest suite.
Outdoors, the front yard welcomes you with manicured gardens and a stately entrance. In the backyard, a semi-Olympic pool with four swim lanes offers a swimmer’s dream setup, ideal for both recreation and exercise.
The home offers an impressive 6,202.70 square feet of interior living space, plus an additional 2,318.40 square feet of terrace, porch, garage, and storage, for a total of approximately 8,521.10 square feet under roof.
With 4 bedrooms, 1 guest room, 1 utility room, 7 full bathrooms, 1 half bathroom, and a 3-car garage, this remarkable property delivers both comfort and grandeur.
Now available for sale for the first time, schedule your private tour today!
Address:
77 ORQUIDEA San Juan, Puerto Rico 00927
Additional DetailsInteriorTotal Bedrooms 5 Full Bathrooms 7 Half Bathrooms 1 Laundry Laundry Room Flooring Marble, Wood Appliances Convection Oven, Dryer, Freezer, Microwave, Range, Refrigerator, Washer Other Interior Features Ceiling Fans(s), Eat-in Kitchen, Primary Bedroom Main Floor, Walk-In Closet(s) ExteriorConstruction Materials Concrete Garage Space 3 Heating Electric Cooling Zoned Other Exterior Features Garden, Lighting RoomsFirst Floor Living Room, Dining Room, Kitchen, Primary Bedroom, Primary Bathroom GeneralDays on Market 41 Garage Yes Pets Allowed Yes Area and LotLot Size in Acres 1.08 Living Area in SQFT 6202 Utilities Electricity Connected, Water Connected FinancialAnnual Tax $0 HOA Fees $238 Location
Take Highway 52 heading South towards Road No. 1. Merge onto Road No. 1 and take the Exit towards San Alonso Street. Continue straight on San Alonso Street and merge to the right towards Reina de las Flores Street. Drive up to the security checkpoint. Once authorized, continue driving on Reina de las Flores Street and take the first right on Orquidea Street. Drive up to No. 77. Property will be on the right.
Interested in this property? Get in touch
Diana Caballero
License:
#10980
1353 AVE. LUIS VIGOREAUX
PMB 391
GUAYNABO Puerto Rico, 00966
Phone:
787-399-3566
Office:
787-399-3566
Newly Added on Same AreaRecently Sold on Same Area |






