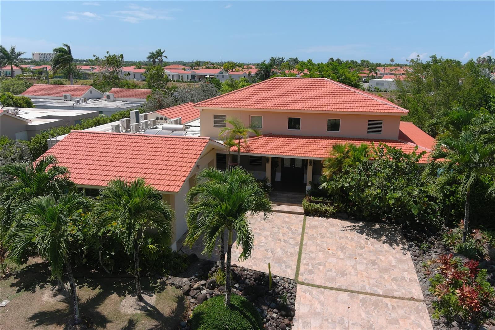 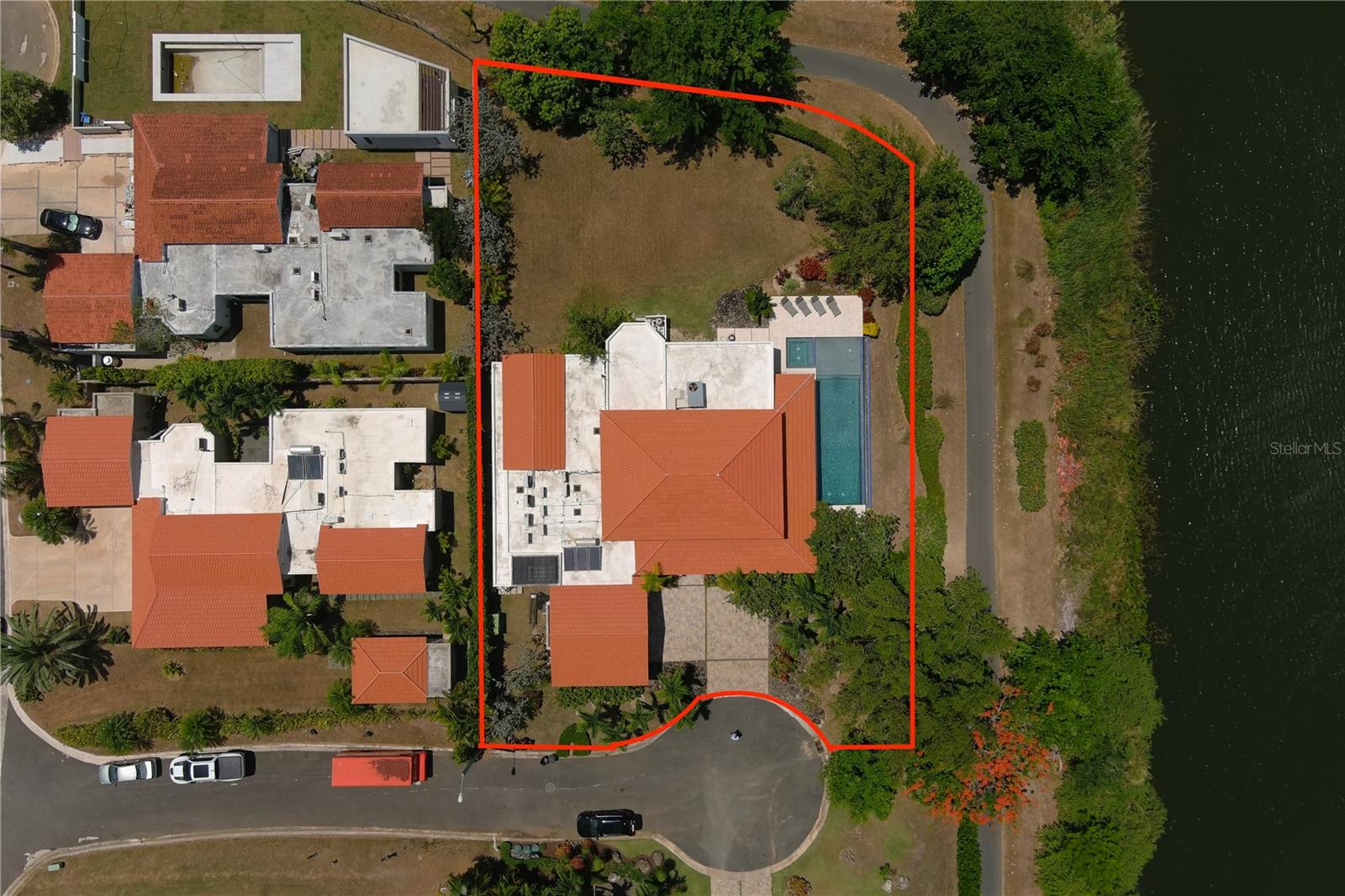 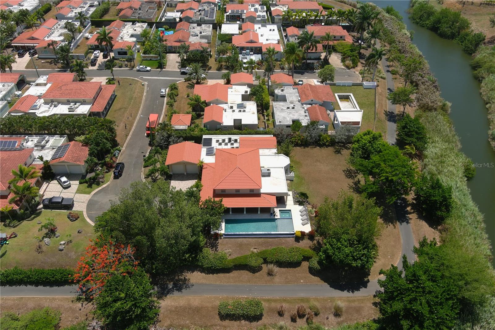 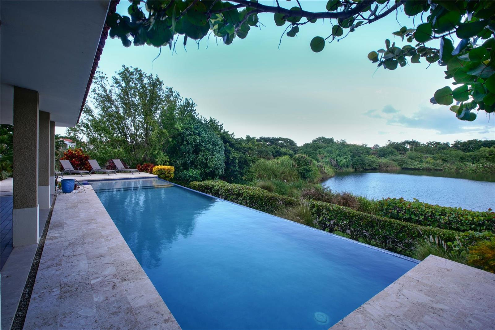 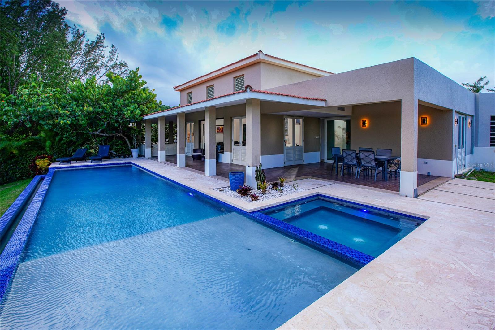 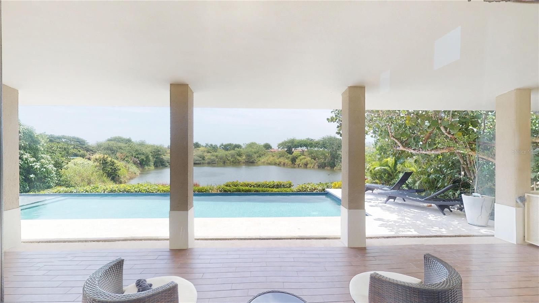 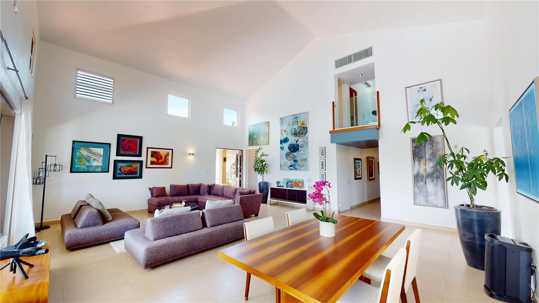 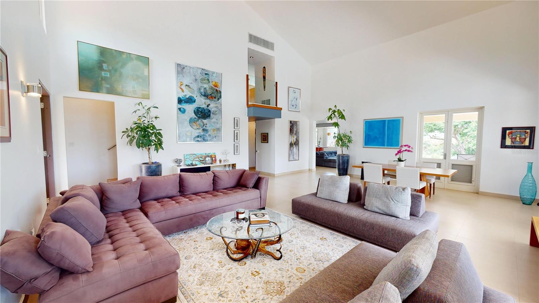 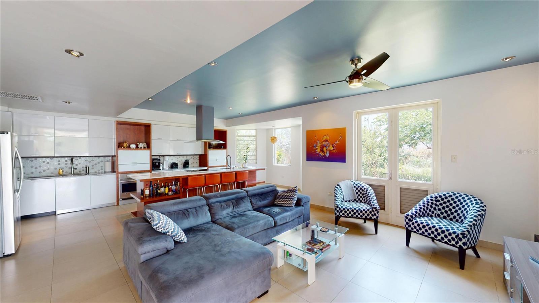 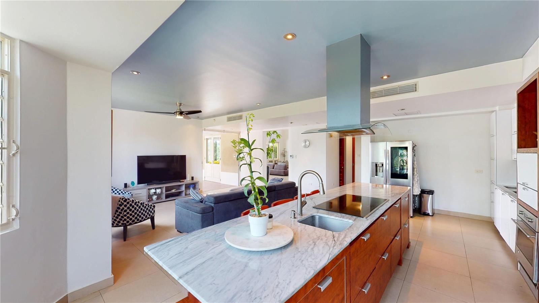 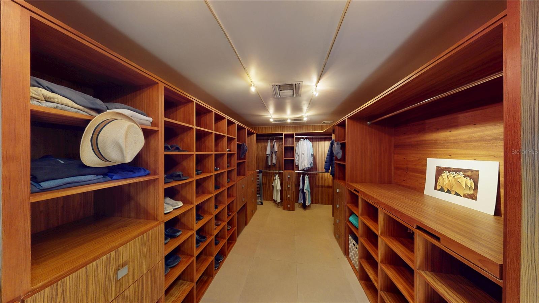 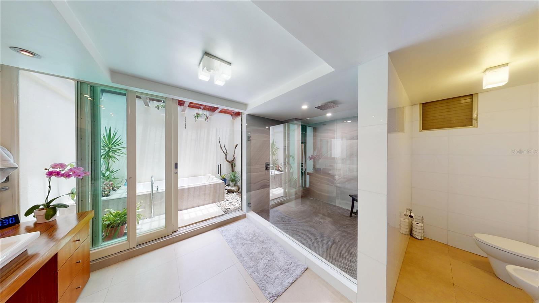 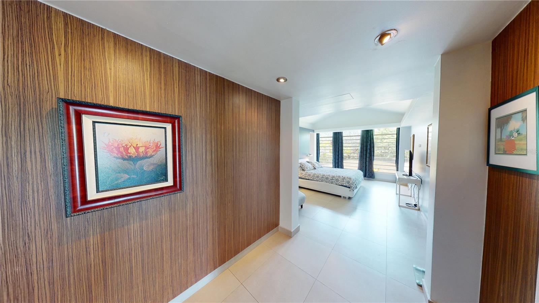 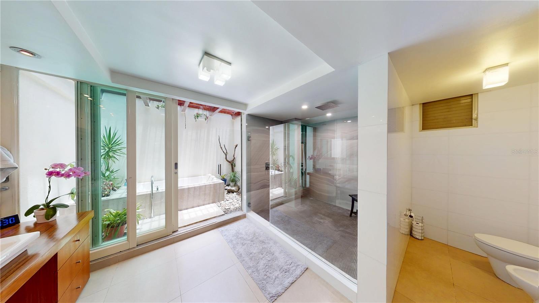 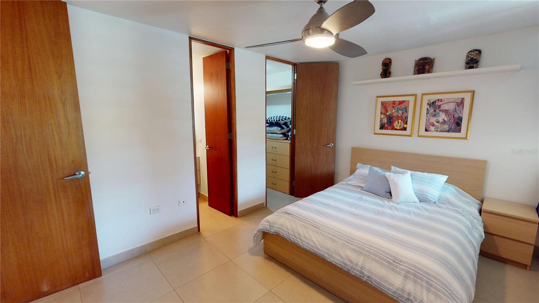 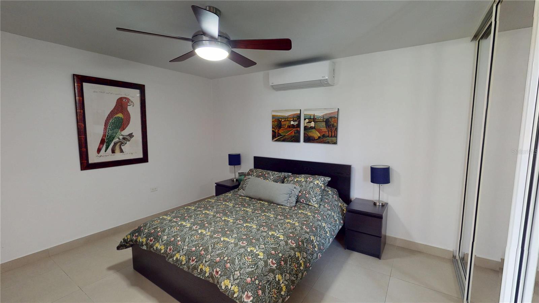 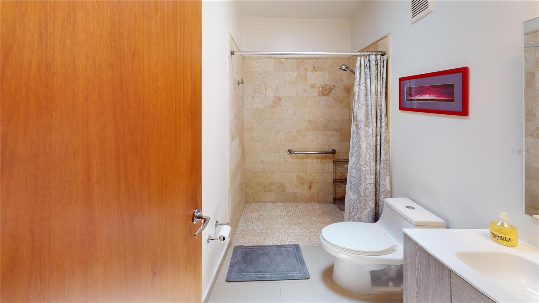 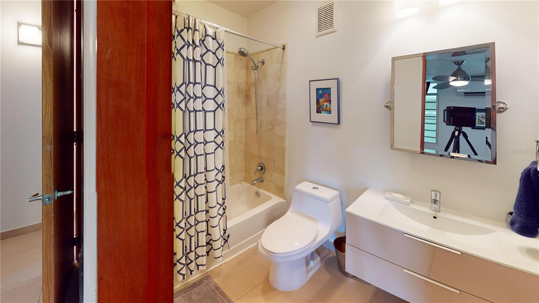 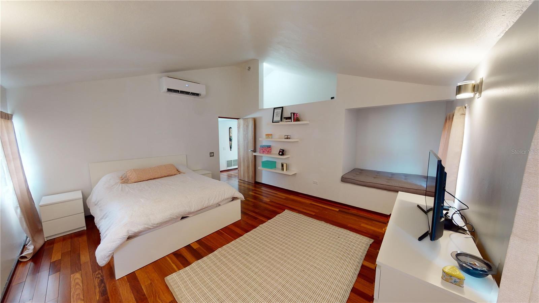 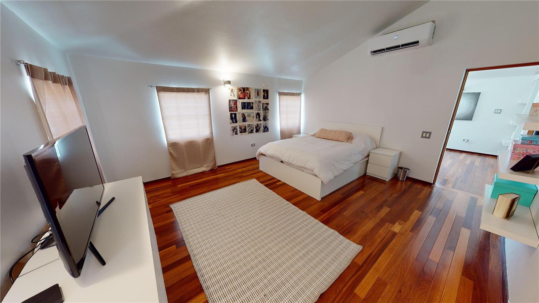 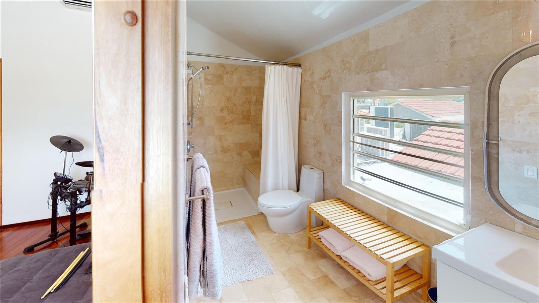 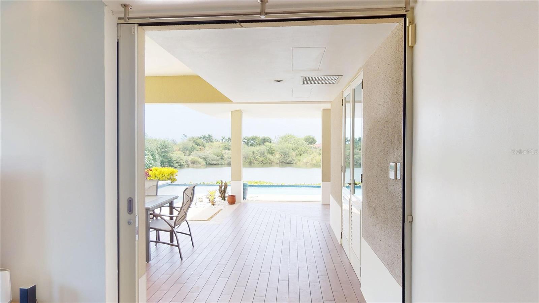 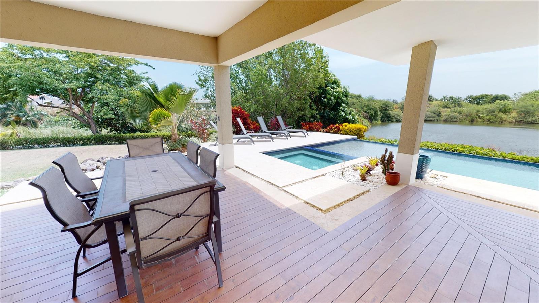
Tipo de Propiedad:
Residencial
Subtipo:
Single Family Residence
Estado:
Cancelado
3D VIDEO AVAILABLE! This Casona Carbia “Hacienda Style” home, located on the largest lakefront lot in Sabanera Dorado (16,296 sq. ft.), offers expansive water views, abundant natural light, and an estimated 4,500 sq. ft. of spacious living. The residence features 5 bedrooms, 5.5 bathrooms, and sweeping lake views throughout. A spacious second-floor suite (17'6" x 15'11") includes a private bathroom and a sitting area—ideal for reading or relaxing.
Designed for outdoor enjoyment, the property features an infinity pool, 10-person heated hot tub, and beautifully landscaped gardens. The kitchen includes four refrigerated island cabinets and flows into the family room, perfect for entertaining. The primary suite features a 9' x 17' cedar walk-in closet, double built-in closet, and a serene outdoor soaking tub.
Additional features include a private garage, 22-kilowatt diesel generator, 300-gallon cistern, and water softener. Located near the second gate by Orlando Health Hospital, this home enjoys a prime position within the community.
Sabanera Dorado offers 24/7 security and a wide range of amenities: an Olympic-size pool, clubhouse, fitness center, tennis and basketball courts, soccer field, and scenic trails. The TASIS Dorado School is within the community, and upcoming 2025 enhancements include a state-of-the-art Sports Hub with pickleball courts.
Move into this spacious lakefront residence and renovate it to your taste—an excellent opportunity to create your dream home in one of Puerto Rico’s most desirable communities. Schedule your private tour today.
Dirección:
403 CAMINO DE LOS JOBANES Dorado, Puerto Rico 00646
Detalles AdicionalesInteriorTotal de Cuartos 5 Baños Completos 5 Medios Baños 1 Lavanderia Laundry Room Pisos Marble Enseres Built-In Oven, Convection Oven, Cooktop, Dishwasher, Disposal, Dryer, Electric Water Heater, Ice Maker, Microwave, Refrigerator, Washer, Water Softener, Wine Refrigerator Otros Detalles Ceiling Fans(s), Eat-in Kitchen, High Ceilings, Kitchen/Family Room Combo, Living Room/Dining Room Combo, Open Floorplan, Primary Bedroom Main Floor, Walk-In Closet(s) ExteriorMateriales de Construcción Block, Cement Siding, Concrete Espacio de Garaje 2 Aire Acondicionado Central Air, Mini-Split Unit(s) Amenidades Clubhouse, Fitness Center, Golf Course, Park, Pickleball Court(s), Playground, Pool, Tennis Court(s) Otros Detalles Balcony, French Doors, Garden, Lighting, Sliding Doors, Storage CuartosFirst Piso Living Room, Kitchen, Primary Bedroom, Primary Bathroom, Bedroom 2, Bathroom 2, Bedroom 3, Bathroom 3, Bedroom 4, Bathroom 4, Lavanderia Second Piso Den GeneralDias en el Mercado 253 Garaje Sí Mascotas Permitidas Sí Área y TerrenoTamaño del Terreno en Acres 0.37 Área Habitable en Pies Cuadrados 5200 Utilidades Cable Connected, Electricity Connected, Public, Sewer Connected Comunidad Clubhouse, Dog Park, Fitness Center, Gated Community - Guard, Golf Carts OK, Park, Playground, Pool, Restaurant, Tennis Court(s) Vista Water InversiónTax Anual $0 Costos de HOA $395 Localización
Coming from Tasis School: Turn left toward Av. Sabanera Dorado. Continue onto Av. Sabanera Dorado. Go through 1 traffic circle. At the traffic circle, take the 1st exit and stay on Av. Sabanera Dorado. Turn left to stay on Av. Sabanera Dorado. At the traffic circle, take the 2nd exit onto Av. Corredor del Bosque. Go through 1 traffic circle. Turn right onto Camino de Los Jobanes. Turn right to stay on Camino de Los Jobanes. Destination will be on the left.
¿Interesado en la Propiedad? Comunicate
Diana Anglada Jacks
Licencia:
#4322
400 Calle Juan Calaf 196
San Juan Puerto Rico, 00918
Teléfono:
787-914-0270
Oficina:
787-914-0270
Nuevos Listados en la Misma ÁreaActivo
ii-2 Calle Gaviota II-2 CALLE GAVIOTA Dorado, PR
$6,000
3 Cuartos
4 Baños
6458 Pies Cuadrados
Recientemente Vendido en la Misma Área |






