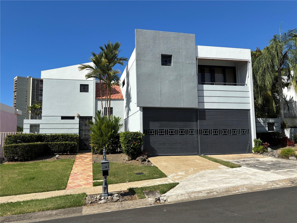 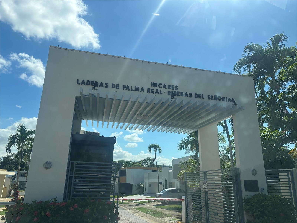 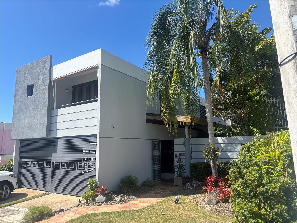 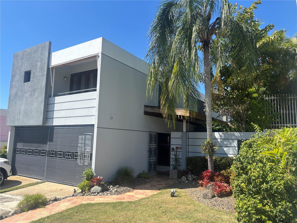 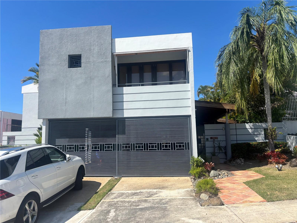 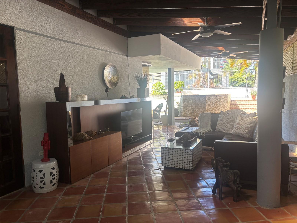 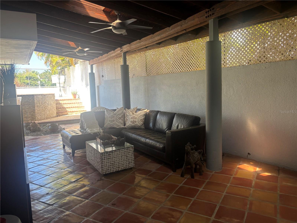 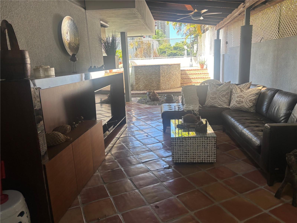 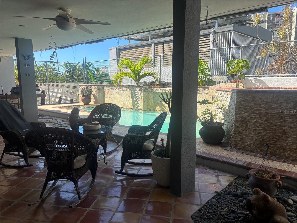 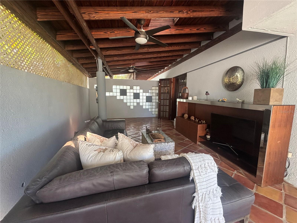 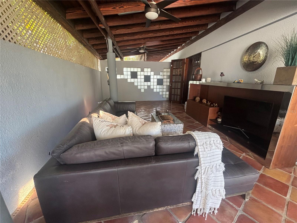 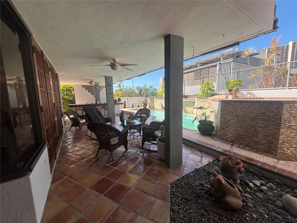 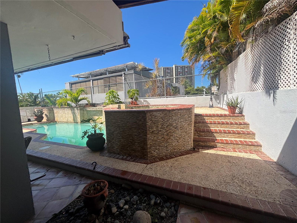 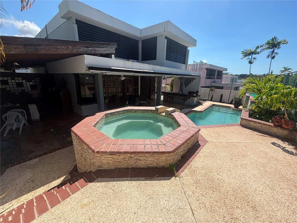 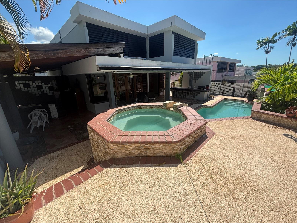 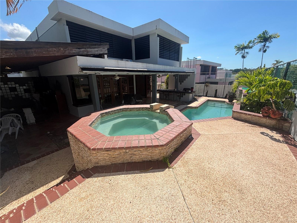 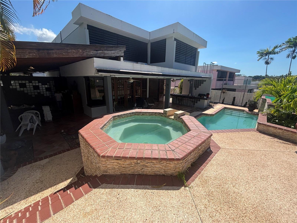 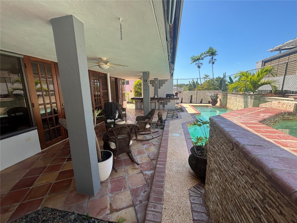 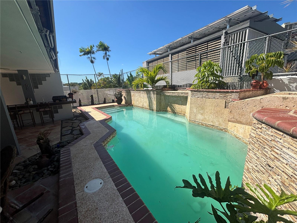 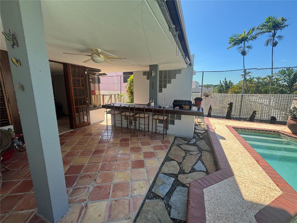 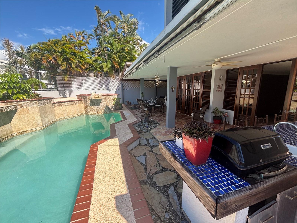 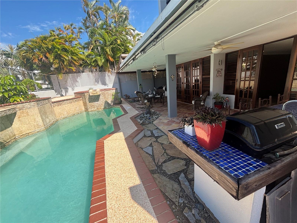 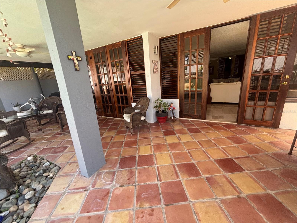 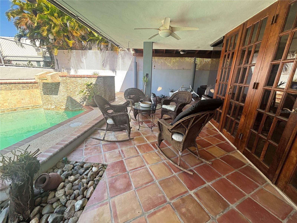 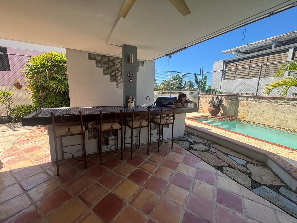 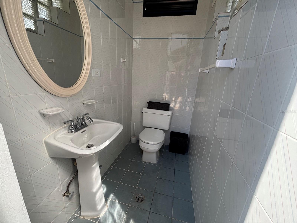 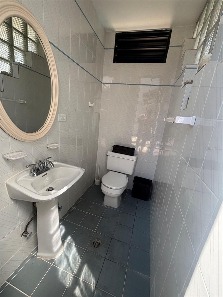 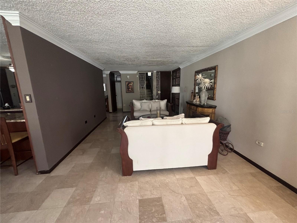 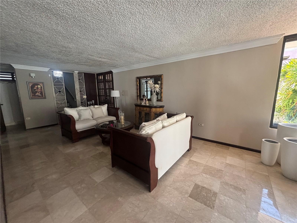 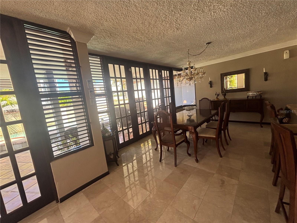 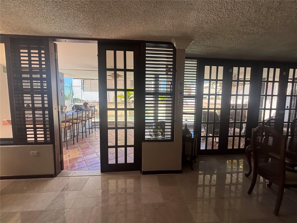 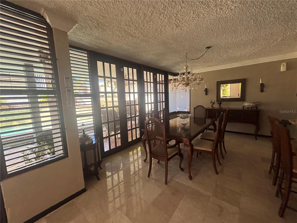 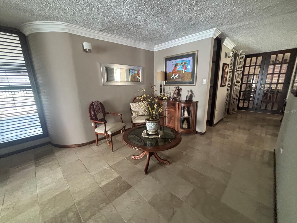 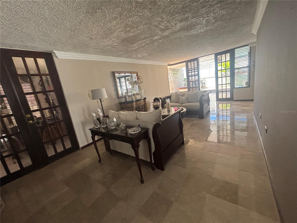 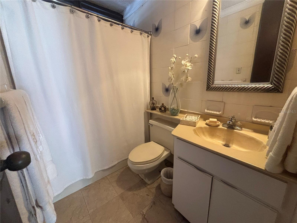 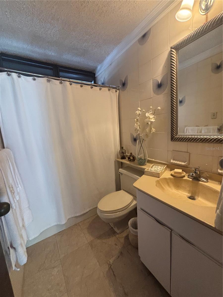 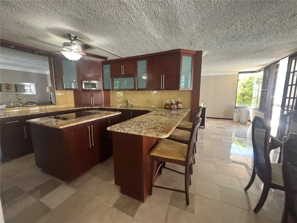 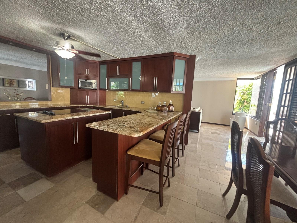 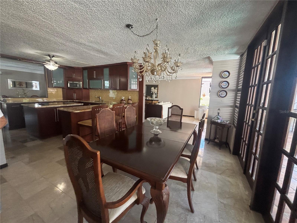 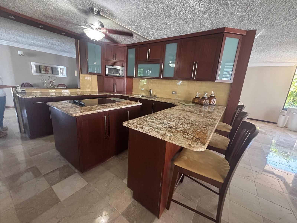 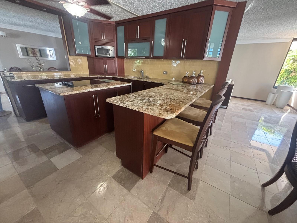  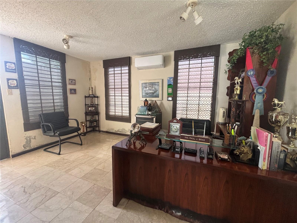 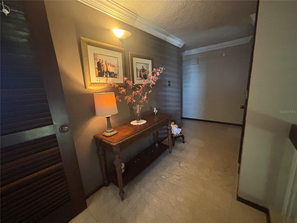 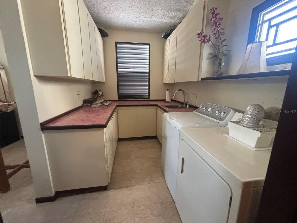 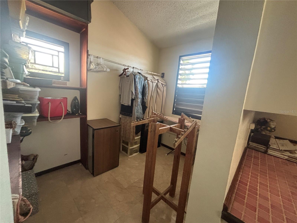 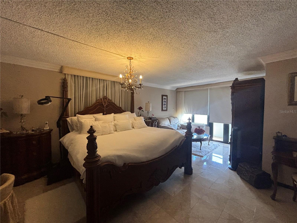 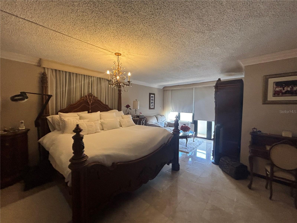 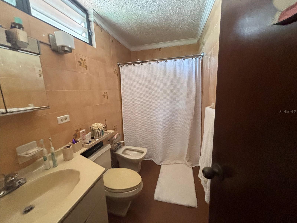 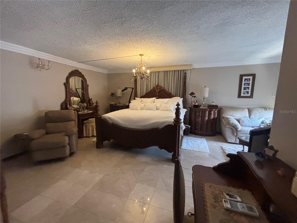 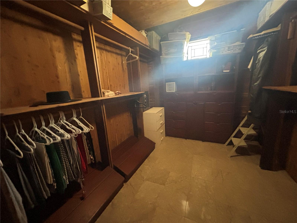 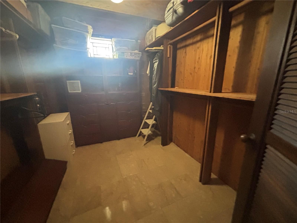 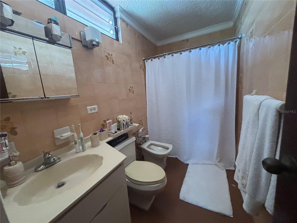 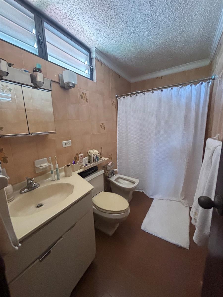 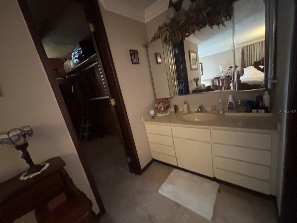 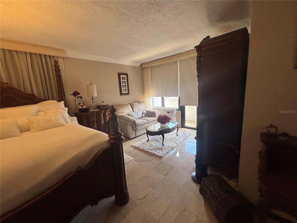 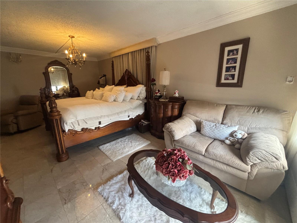 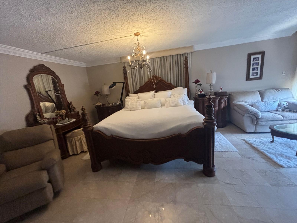 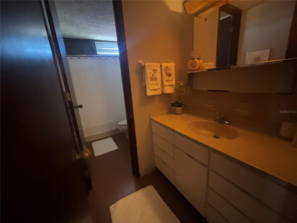 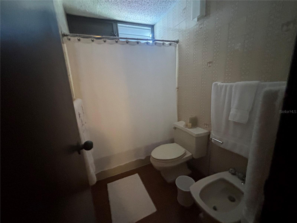
Property Type:
Residential
Subtype:
Single Family Residence
Status:
Active
Dream Home in Gated Community!
Discover this stunning two-story home with approximately 3,500 square feet of construction, designed maximum comfort, functionality, and style. It features 5 spacious bedrooms and 4.5 bathrooms, including a luxurious primary suite with a walk-in closet and private bathroom.
On the first level, you'll find a large kitchen, foyer, living room, dining area, private office, and 2 full bathrooms—creating the perfect environment for family living and entertaining.
The property includes two covered terraces: one concrete terrace with a bar and full bathroom, ideal for social gatherings, and another wooden terrace of approximately 600 square feet, which connects directly to the kitchen.
Upstairs, there are 4 bedrooms, 3 bathrooms, and a separate laundry room equipped with ironing and storage areas.
Enjoy a spacious 493.32 m² yard with a pool, jacuzzi, and a cozy outdoor area with a bar and kitchen—perfect for unforgettable moments with family and friends.
Additional features include:
Two-car garage
10-gallon cistern
12-kilowatt diesel generator
Inverter air conditioning units
Monthly HOA fee of only $65
A home that truly has it all! Schedule your visit today and make this magnificent property your next place to live.
Address:
W 4-14 CALDERÓN DE LA BARCA San Juan, Puerto Rico 00926
Additional DetailsInteriorTotal Bedrooms 4 Full Bathrooms 4 Half Bathrooms 1 Laundry Inside, Laundry Closet, Laundry Room, Upper Level Flooring Marble Appliances Other Other Interior Features Ceiling Fans(s), High Ceilings, L Dining, Open Floorplan, Solid Wood Cabinets, Stone Counters, Walk-In Closet(s) ExteriorConstruction Materials Concrete Garage Space 4 Heating Electric Cooling Mini-Split Unit(s) Other Exterior Features Balcony, French Doors, Garden, Outdoor Grill, Outdoor Kitchen, Outdoor Shower, Sliding Doors, Storage RoomsSecond Floor Primary Bedroom, Primary Bathroom, Laundry, Bedroom 1, Bedroom 2, Bedroom 3 First Floor Office, Living Room, Kitchen, Dining Room GeneralDays on Market 174 Garage Yes Pets Allowed Cats OK, Dogs OK, Yes Spa Yes Area and LotLot Size in Acres 0.12 Living Area in SQFT 3700 Utilities Water Connected FinancialAnnual Tax $0 HOA Fees $65 Location
Get on PR-18 in Eleanor Roosevelt
Continue on PR-18 to Monacillo Urbano. Take exit 1B from Autop. Luis A. Ferré/PR-52
Continue on Av. Lomas Verdes/PR-177. Take Calle 3, Av. Winston Churchill and Cll Tirso De Molina to Cll Calderon De La Barca in Cupey
Interested in this property? Get in touch
Mayte Sotomayor Alonso
License:
#17905
J-12 1 ST
LOS FRAILES NORTE
GUAYNABO Puerto Rico, 00966
Phone:
787-782-4444
Office:
939-287-7097
Newly Added on Same AreaRecently Sold on Same Area |






