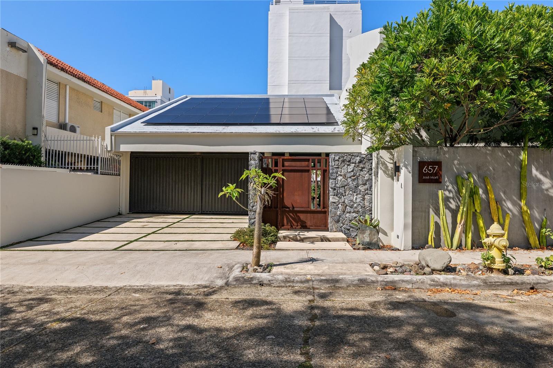 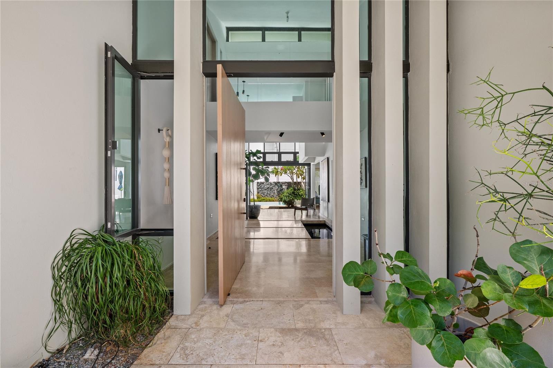 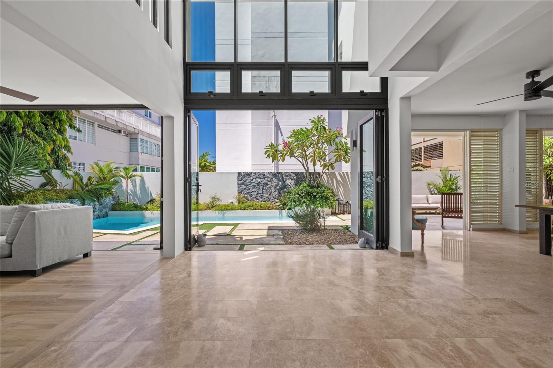 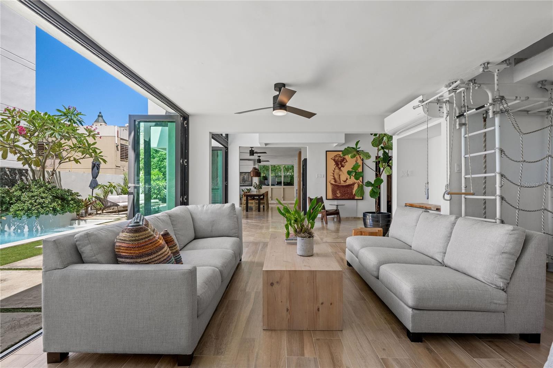 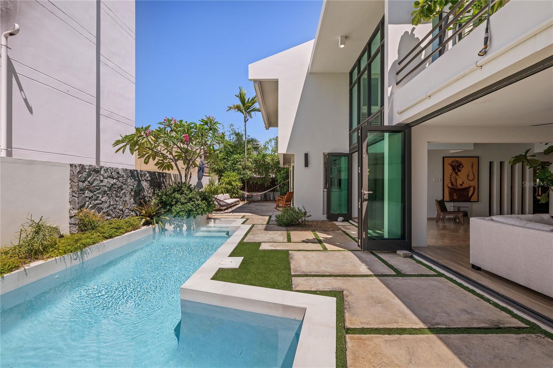 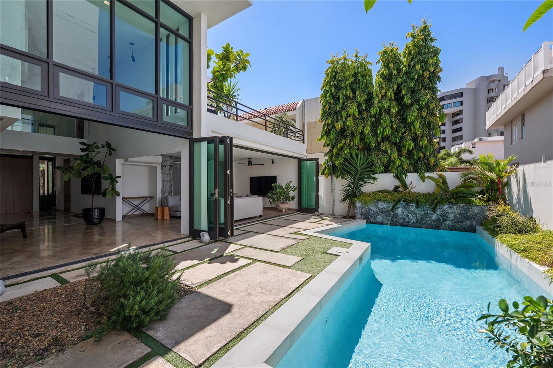 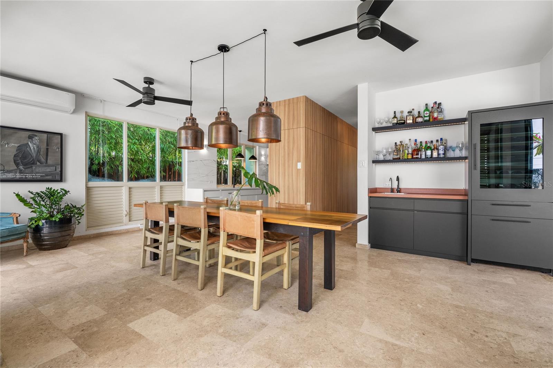 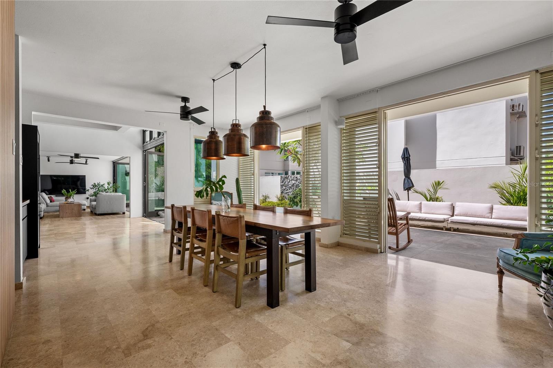 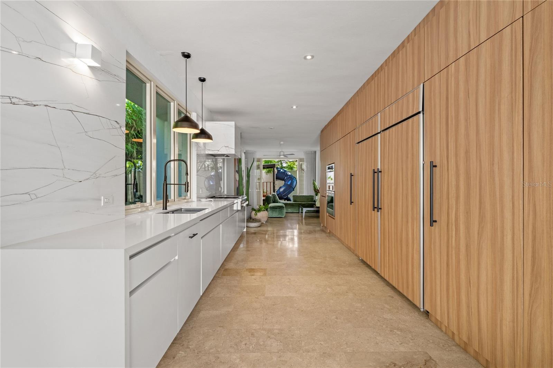 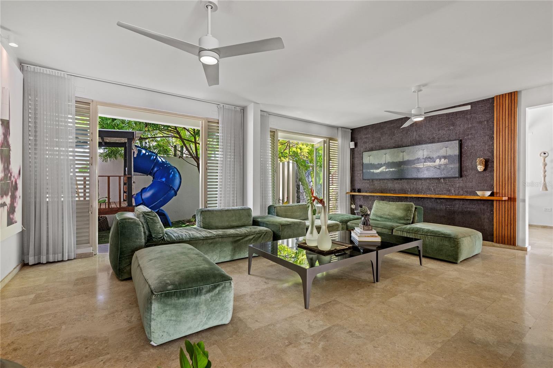 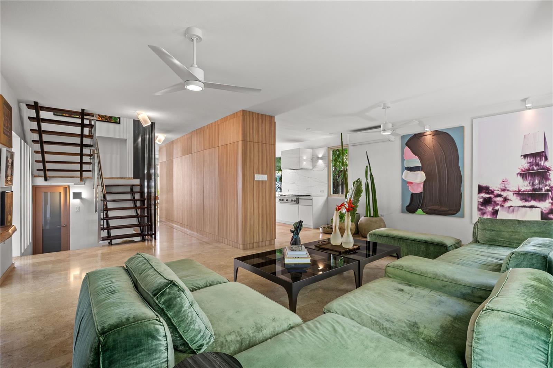 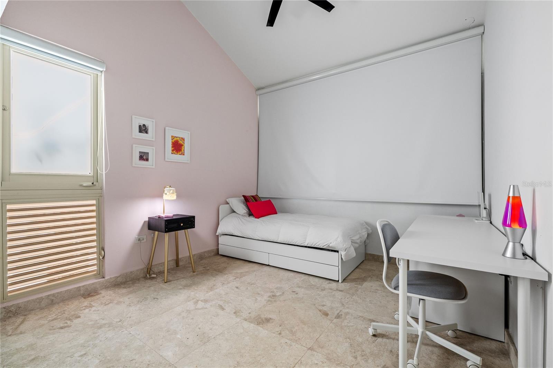 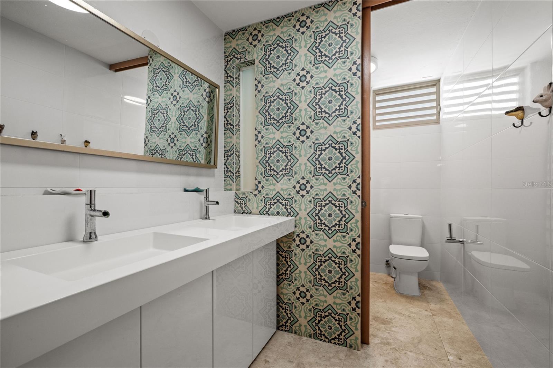 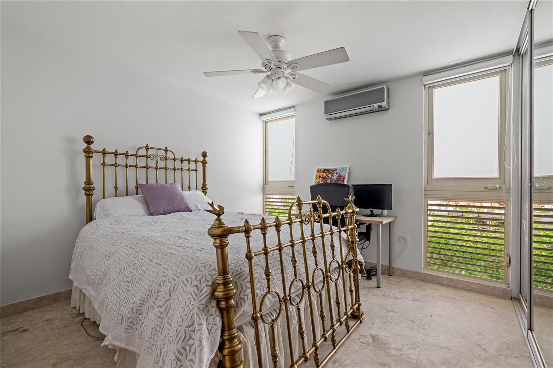 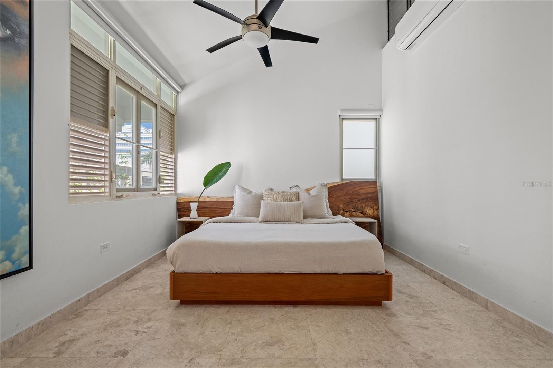 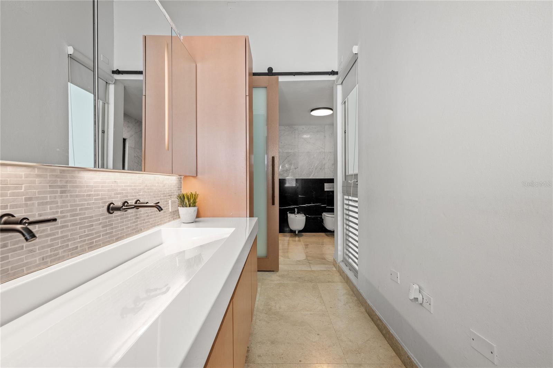 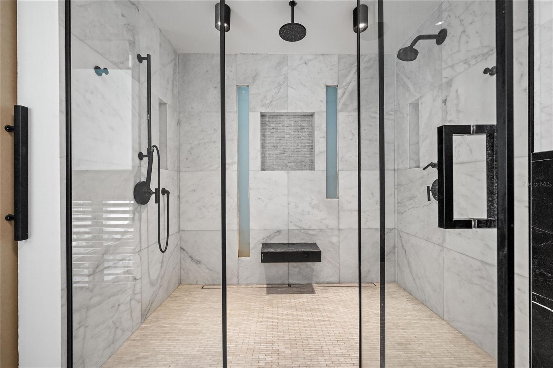
Tipo de Propiedad:
Renta Residencial
Subtipo:
Single Family Residence
Estado:
Cerrado
Introducing a meticulously crafted architectural residence, ideally located in the prestigious neighborhood of Miramar. This extraordinary four-bedroom, three full and two half-bath home offers over 3,500 square feet of refined living space, complemented by a separate 550-square-foot guest suite or office. Originally built in the 1990s and thoughtfully reimagined by Taller de Arquitectura’s Margarita Fullana, the property seamlessly blends timeless architecture with modern luxuries, all set within a lush, private landscape. A true urban oasis.
Upon arrival, you are greeted by soaring 20-foot ceilings and bespoke natural stone flooring that extends gracefully throughout the home. Expansive 9-foot ceilings carry through the main living areas, where custom Puerto Rican hardwood accents and designer furnishings by Bonaldi—curated by Attiko—cultivate a sophisticated yet inviting atmosphere. Integrated Sonos audio, Century Lighting, and hurricane-rated Airmaster windows enhance both comfort and peace of mind.
The chef’s kitchen is appointed with GE Monogram appliances, a gas range with a commercial-grade exhaust system, quartz countertops, and a striking marble backsplash. An adjacent wet bar with Monogram beverage refrigerator ensures effortless entertaining. Step outside to a serene private oasis, complete with a tranquil pool, red palm trees, black bamboo, and a thoughtfully designed herb and frangipane garden. Custom louvered wood features, including doors and an outdoor shower, transform the space into a true retreat.
Upstairs, a guest suite with a 400-square-foot private terrace and spa-inspired bathroom—featuring an open-air shower experience—provides a peaceful sanctuary. The primary suite boasts vaulted 16-foot ceilings, a marble shower, Roca toilets, and Kohler fixtures. Three additional guest bedrooms are served by a full bath with a soaking tub.
Designed for modern living, the home includes a 40-kilowatt generator, a 500-gallon water cistern, and solar panels, resulting in an average monthly energy bill of $300. The two-car garage is outfitted with a LiftMaster Door system and a Tesla charger.
Contact me to schedule a viewing of this timeless property that won’t last long.
Dirección:
657 CALLE JOSE MARTI ST San Juan, Puerto Rico 00907
Detalles AdicionalesInteriorTotal de Cuartos 5 Baños Completos 3 Medios Baños 2 Lavanderia Laundry Room Pisos Otro Enseres Bar Fridge, Built-In Oven, Convection Oven, Cooktop, Dishwasher, Dryer, Exhaust Fan, Microwave, Refrigerator, Solar Hot Water, Washer, Wine Refrigerator Otros Detalles High Ceilings, Wet Bar ExteriorEspacio de Garaje 2 Estacionamiento Electric Vehicle Charging Station(s) Aire Acondicionado Ductless, Zoned CuartosFirst Piso Additional Bedroom GeneralDias en el Mercado 38 Garaje Sí Mascotas Permitidas Sí Área y TerrenoTamaño del Terreno en Acres 7000 Área Habitable en Pies Cuadrados 3500 Vista City InversiónTax Anual $0 Costos de HOA $0 Localización
From the airport, take PR-26 West toward San Juan, exit at Calle San Jorge, turn left onto Calle Jose Marti—657 will be on your right.
Agent
Caroline Johnson
Licencia:
#19906
1055 Ashford Ave
San Juan Puerto Rico, 00907
Teléfono:
787-900-7636
Oficina:
939-478-6028
Nuevos Listados en la Misma ÁreaRecientemente Vendido en la Misma Área |






