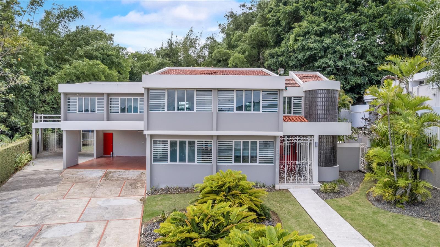 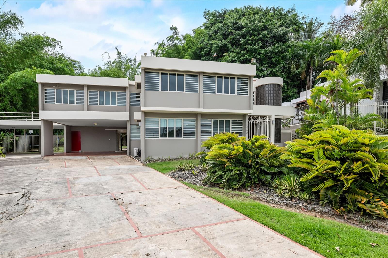 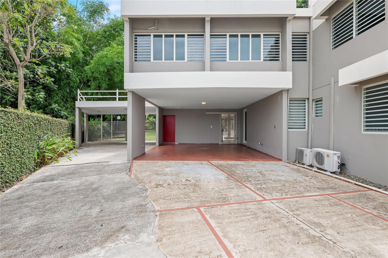 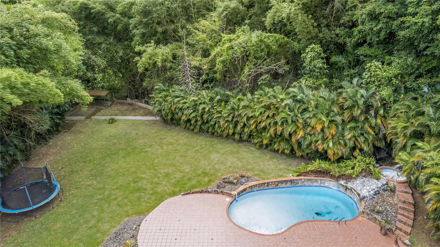 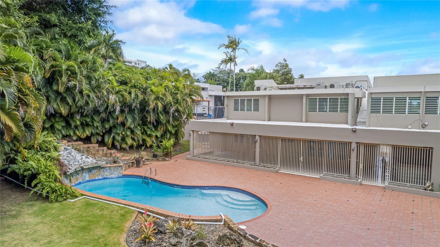 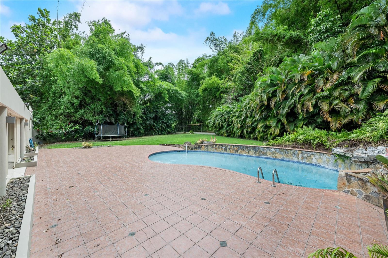 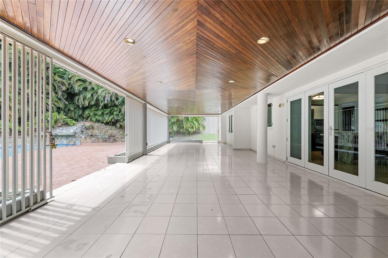 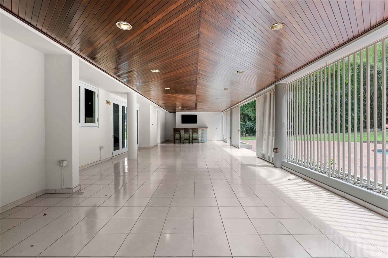 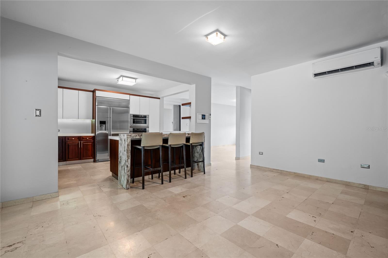 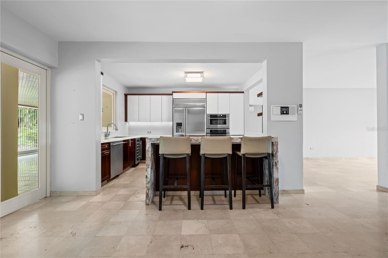 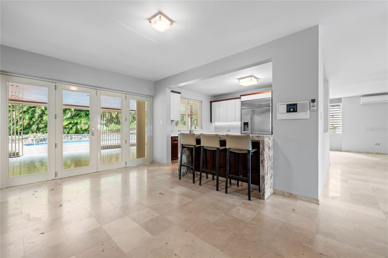 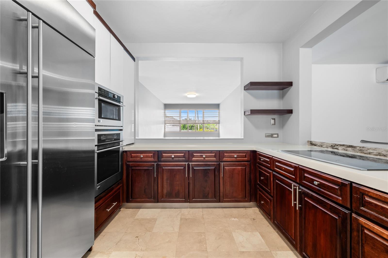 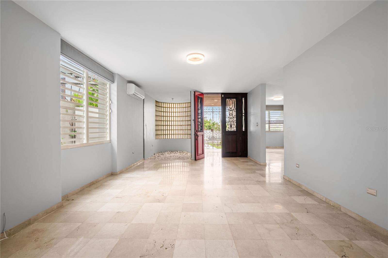 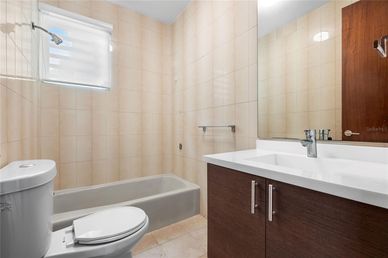 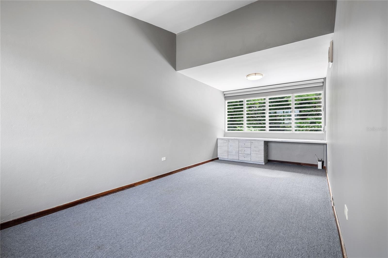 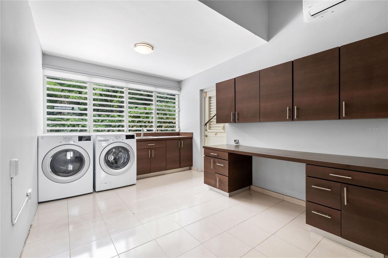 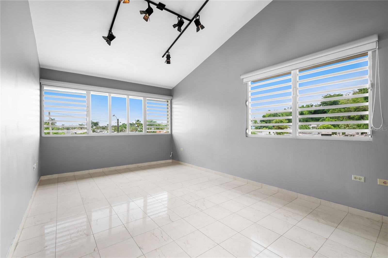 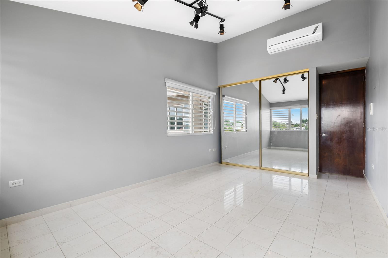 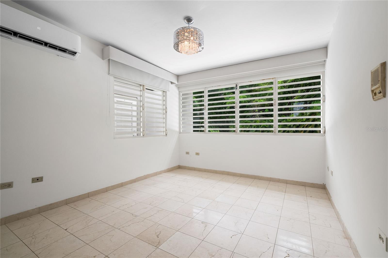 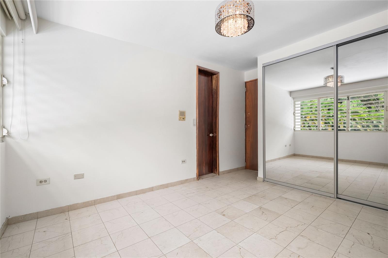 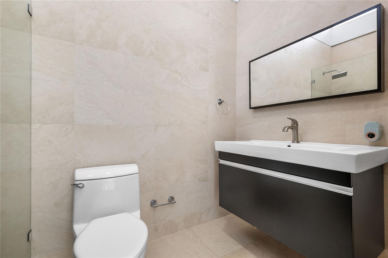 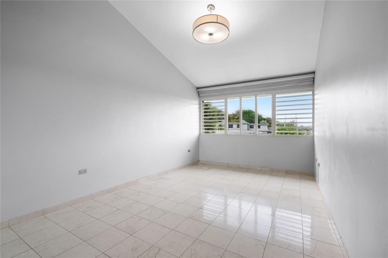 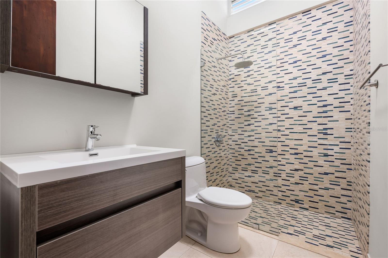 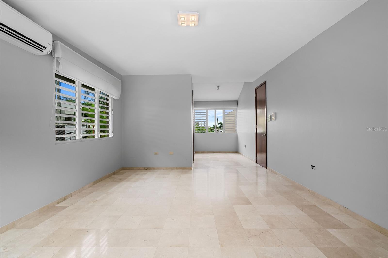 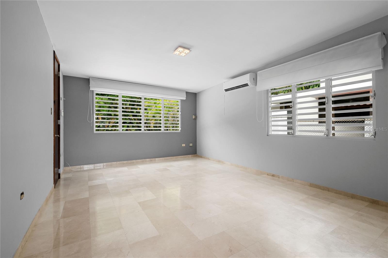 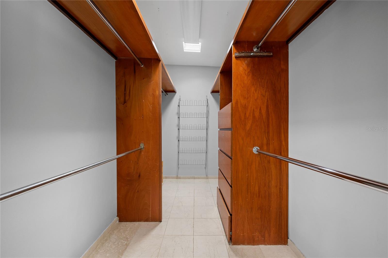 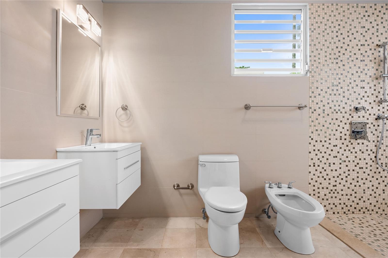 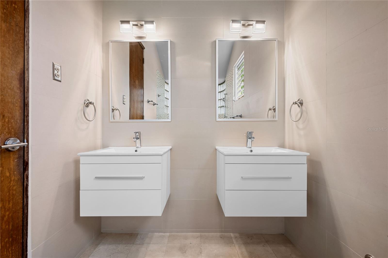 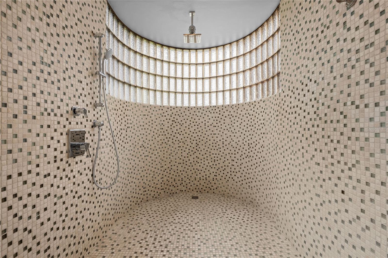 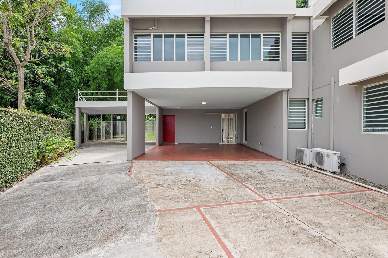 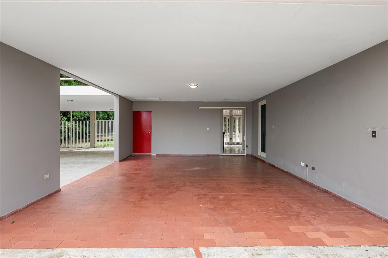 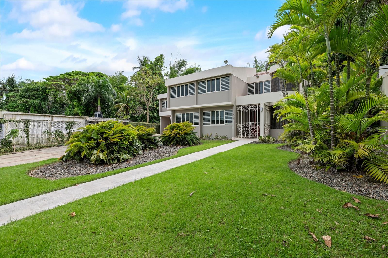 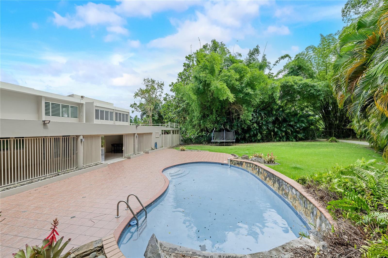
Tipo de Propiedad:
Residencial
Subtipo:
Single Family Residence
Estado:
Activo
This residential property showcases a stunning contemporary design, spread across two levels and featuring an impressive backyard with a swimming pool. Having undergone a complete remodel in the 90s, the home boasts approximately 3,305 sq. ft. of living space situated on a generous 1,075 sq. meter lot.
- **Living Space**: 5 bedrooms and 5 bathrooms, along with an additional home office and a large laundry room located on the second floor.
- **Master Suite**: Spacious master bedroom equipped with a large walk-in closet and a luxurious bathroom featuring a spacious shower, toilet, bidet, and vanity.
- **Kitchen**: A modern kitchen equipped with stainless steel appliances.
- **Outdoor Spaces**: A concrete terrace measuring aprox. 900 sq. ft., spacious enough for gatherings, with a bar, storage space, and an exterior full bathroom. There's direct access from the terrace to the living, family, and kitchen areas.
- **Garage**: Two covered garages with a total capacity for 4 cars, with one conveniently located next to the kitchen entrance.
**Finishes and Equipment**:
- Marble floors in main living areas
- Split A/C units for climate control
- Security windows and doors for enhanced safety
- Water cistern and full power generator for convenience
- Alarm system for added security
**Community Amenities**:
- 24-hour gated community access
- Recreational and sports park nearby
Dirección:
606 CALLE 1 TINTILLO HILLS Guaynabo, Puerto Rico 00966
Detalles AdicionalesInteriorTotal de Cuartos 5 Baños Completos 5 Lavanderia Laundry Room Pisos Marble Enseres Built-In Oven, Cooktop, Dishwasher, Disposal, Dryer, Microwave Otros Detalles Eat-in Kitchen, PrimaryBedroom Upstairs ExteriorMateriales de Construcción Concrete Espacio de Garaje 4 Aire Acondicionado Ductless Otros Detalles Garden CuartosSecond Piso Primary Bedroom, Bathroom 1, Bedroom 2, Bathroom 2, Bedroom 3, Bedroom 4, Bathroom 3 First Piso Bathroom 4, Bathroom 5, Dining Room, Bedroom 5, Kitchen, Living Room GeneralDias en el Mercado 110 Garaje Sí Mascotas Permitidas Sí Área y TerrenoTamaño del Terreno en Acres 0.27 Área Habitable en Pies Cuadrados 3305 Utilidades Electricity Connected, Water Connected InversiónTax Anual $4,258 Costos de HOA $50 Localización
Once you Access Urb. Tintillo Gardens, thru Street #2 in Guaynabo, you will take your first right to #8 St., then take a left towards Tintillo street, on the third left hand side street you will take a left, and head all the way to the end to find the residence at your right hand side.
¿Interesado en la Propiedad? Comunicate
Ceciliana Cabrer
Licencia:
#12581
PMB 282 #1353 Road 19
Guaynabo Puerto Rico, 00966
Teléfono:
787-361-2770
Oficina:
787-361-2770
Nuevos Listados en la Misma ÁreaRecientemente Vendido en la Misma ÁreaCerrado
401 Rey Ricardo LA VILLA DE TORRIMAR Guaynabo, PR
$1,450,000
3 Cuartos
2.1 Baños
10118 Pies Cuadrados
Cerrado
L-2 GAVILANES, TIERRA ALTA II Guaynabo, PR
$1,050,000
5 Cuartos
3.1 Baños
4322 Pies Cuadrados
|






