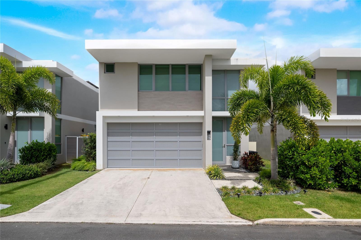 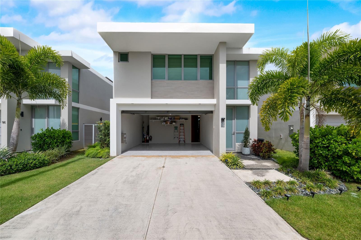 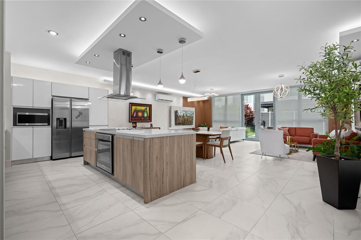 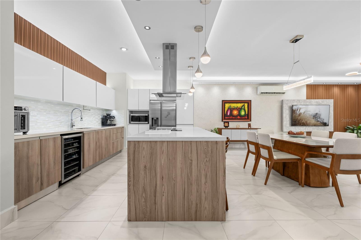 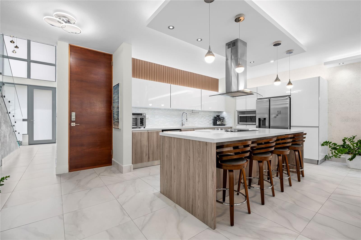 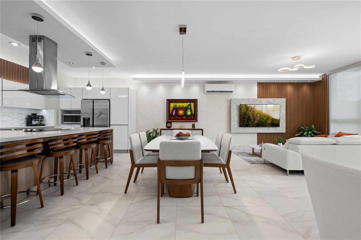 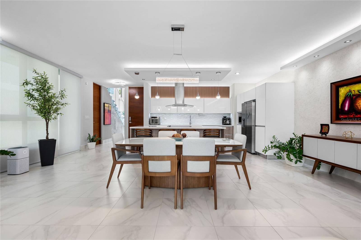 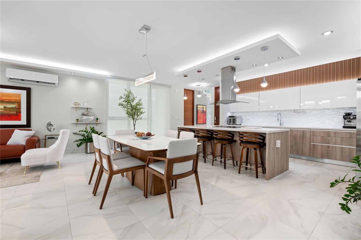 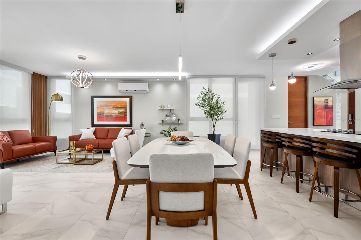 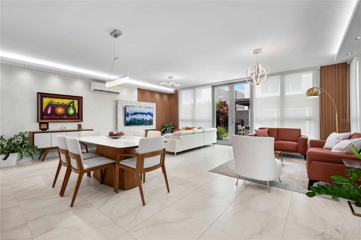 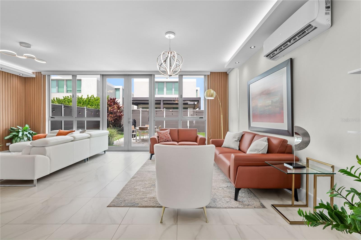 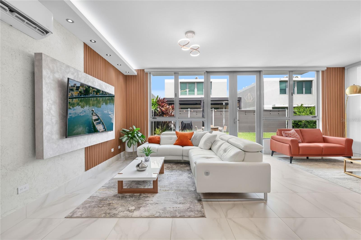 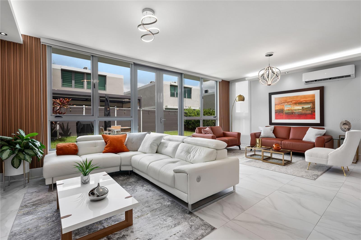 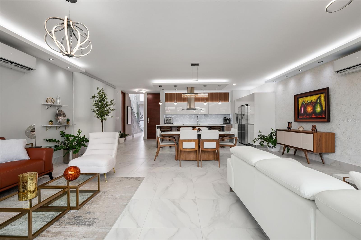 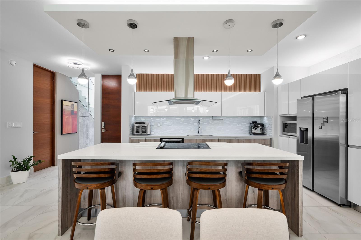 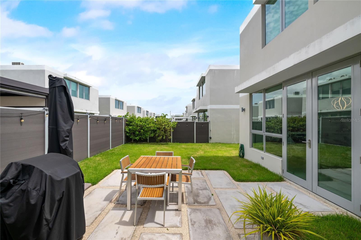 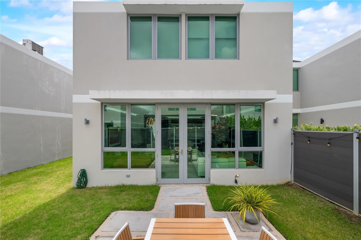 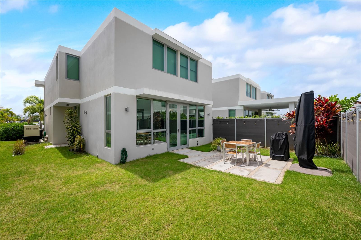 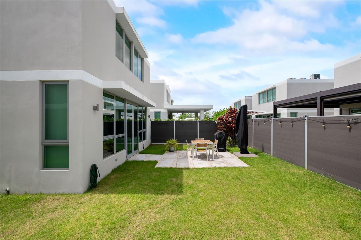 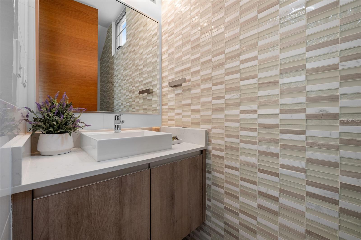 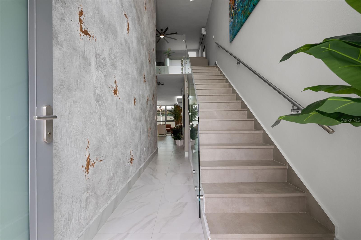 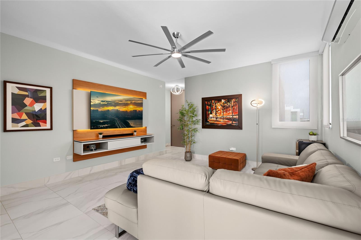 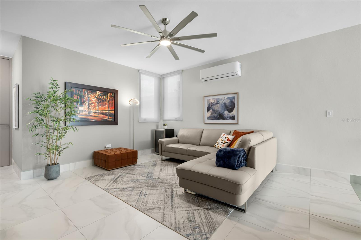 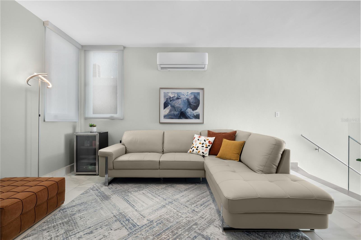 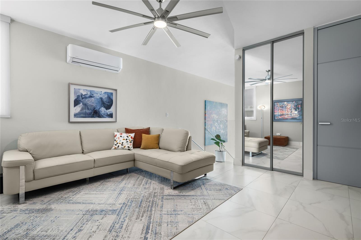 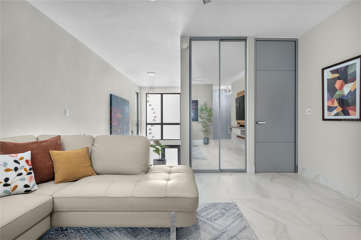 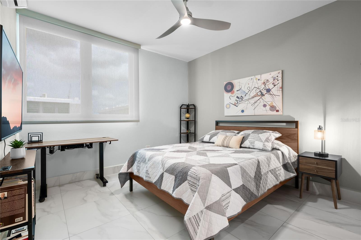 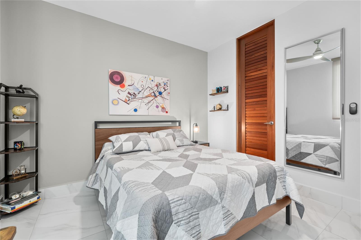 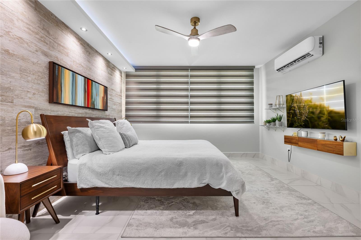 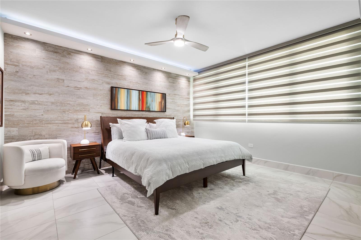 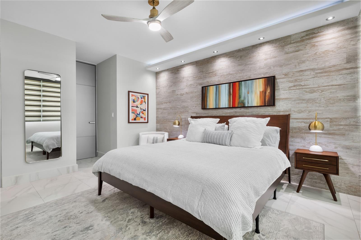 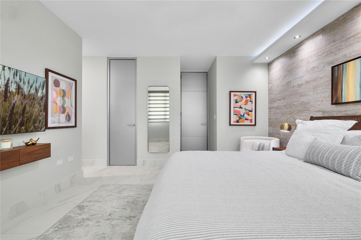 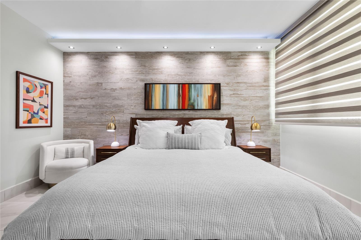 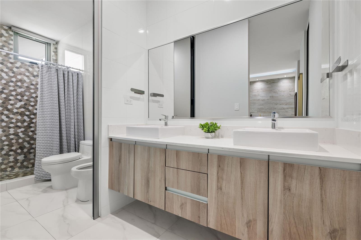 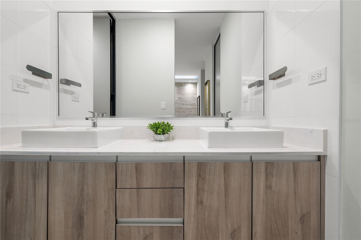 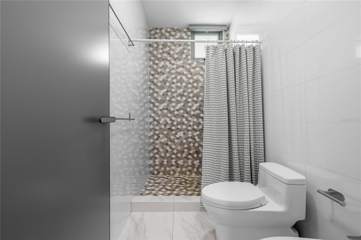 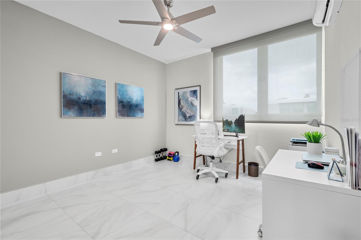 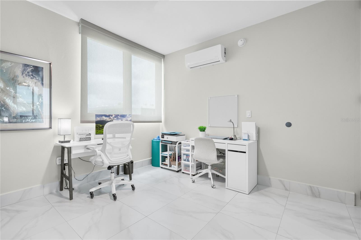 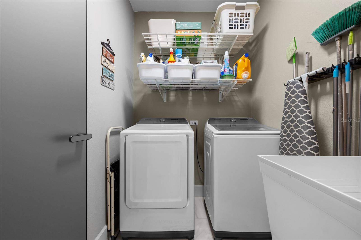 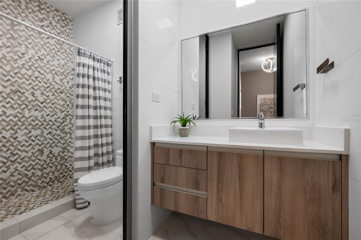 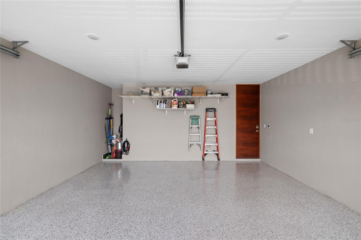
Tipo de Propiedad:
Residencial
Subtipo:
Single Family Residence
Estado:
Pendiente
Your new home awaits in the award-winning neighborhood of Riviera Village. This renovated two-story residence boasts 2,750 sqft, three bedrooms, two & a half bathrooms, equipped with a full power generator and water cistern. The first floor greets you with an open layout anchored by a quartz island and equipped modern kitchen, flowing effortlessly into the living and dining areas that open through floor-to-ceiling sliders onto a newly built garden patio, while a chic powder room and four-car garage complete the first level. The second floor has a primary suite featuring a textured accent wall, primary bathroom, and generous walk-in closet; two additional bedrooms share a bath with, and a versatile loft offers the ideal flex space for an extra room to build a home office, gym, or media lounge. Life in Riviera Village feels like a year-round retreat thanks to resident-only beach-tennis courts, an infinity pool, a cutting-edge fitness center, and a stylish guest house with a billiards lounge, all linked by a private bridge to the Riviera Tennis Center, where pickleball courts and a lively bar-and-grill invite post-match gatherings. Beyond the gates, enjoy daily conveniences with nearby grocery stores, and restaurants minutes away, while elite schools such as Baldwin School and American Military Academy sit a mere one-minute drive from your doorstep, ensuring effortless commutes and preserving precious family time, an unbeatable combination of elegance, recreation and location for those seeking to elevate everyday living.
Detalles AdicionalesInteriorTotal de Cuartos 3 Baños Completos 2 Medios Baños 1 Lavanderia Laundry Room Pisos Ceramic Tile Enseres Cooktop, Dryer, Microwave, Refrigerator, Solar Hot Water, Washer Otros Detalles Ceiling Fans(s), Living Room/Dining Room Combo ExteriorMateriales de Construcción Concrete Espacio de Garaje 4 Aire Acondicionado Ductless Otros Detalles Garden, Outdoor Grill CuartosFirst Piso Living Room, Kitchen, Dining Room, Bathroom 2 Second Piso Bedroom 1, Bathroom 1, Primary Bedroom, Primary Bathroom, Bedroom 3, Lavanderia GeneralDias en el Mercado 18 Garaje Sí Mascotas Permitidas Sí Área y TerrenoTamaño del Terreno en Acres 0.08 Área Habitable en Pies Cuadrados 2750 Utilidades Electricity Connected, Public InversiónTax Anual $0 Costos de HOA $2,855 ¿Interesado en la Propiedad? Comunicate
Fernando Maldonado
Licencia:
#23983
1666 Ave Juan Ponce de Leon
San Juan Puerto Rico, 00909
Teléfono:
787-600-4764
Oficina:
913-374-8242
Nuevos Listados en la Misma ÁreaRecientemente Vendido en la Misma ÁreaCerrado
PASE VIEJO SAN JUAN URB. LOS FAROLES #199 Bayamón, PR
$350,000
4 Cuartos
3.1 Baños
5197 Pies Cuadrados
|






