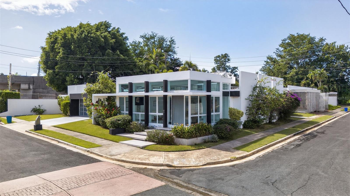 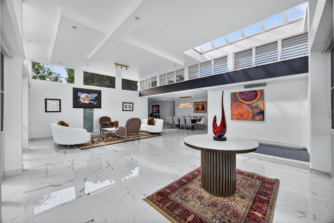 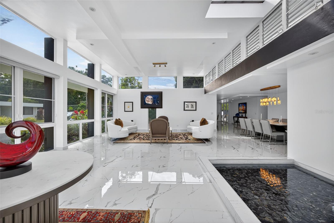 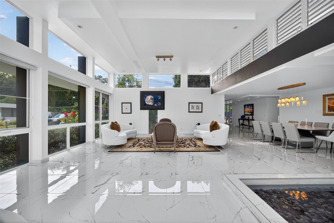 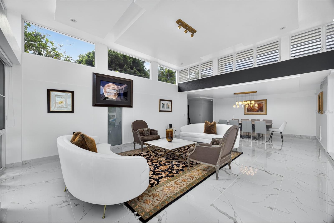 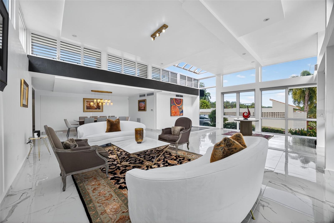  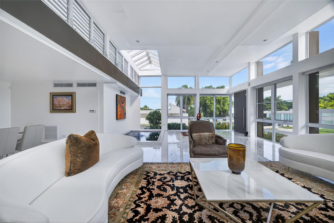  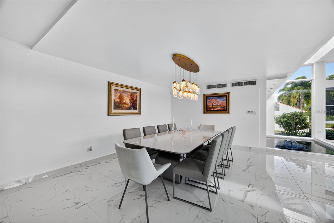 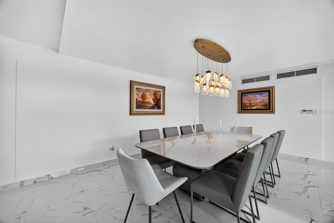 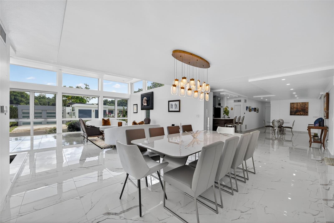 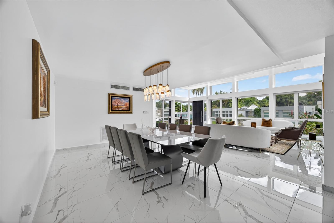 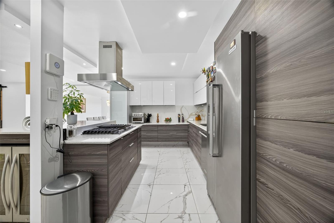 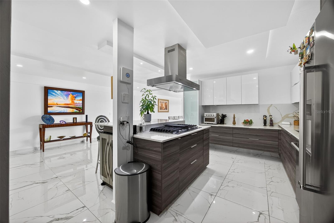 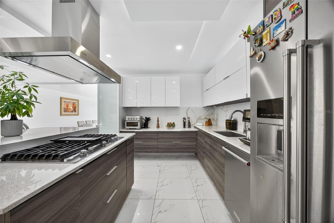 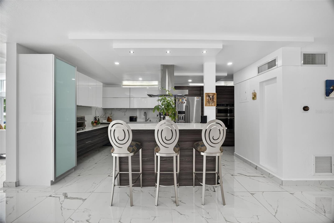 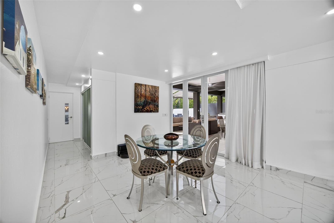 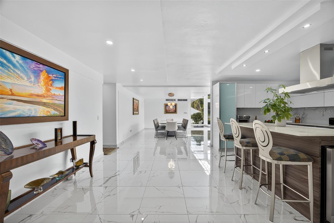 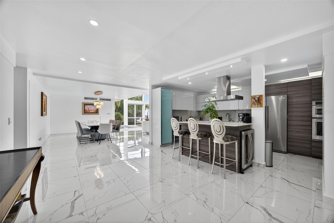 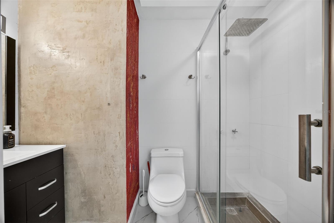 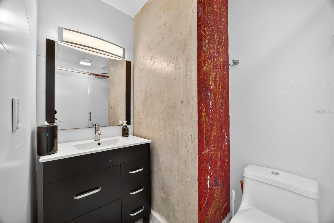 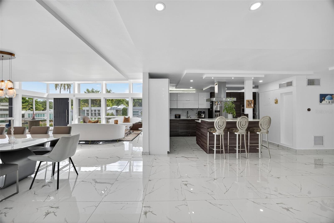  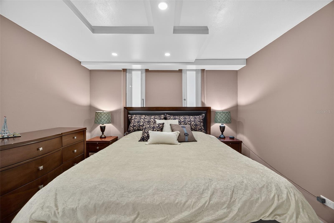  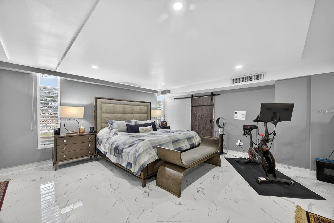 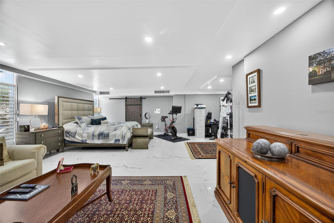 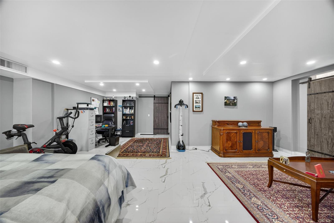 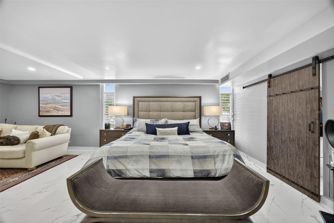 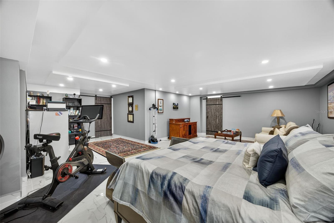 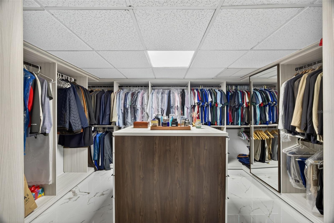 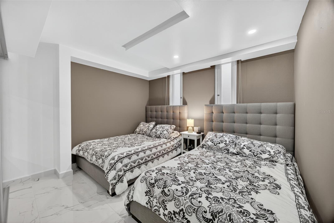 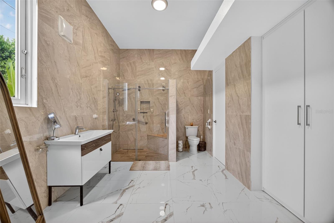 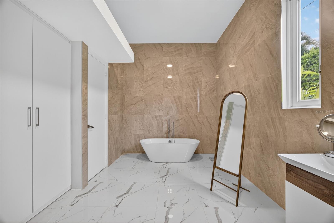 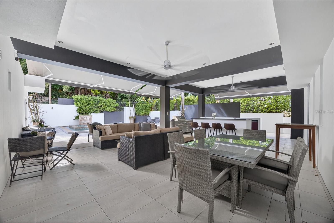 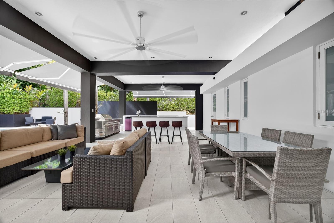 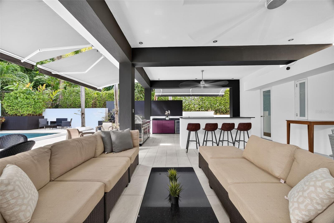 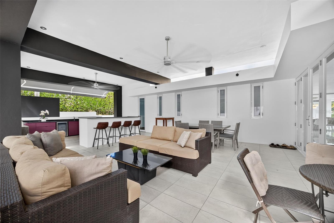 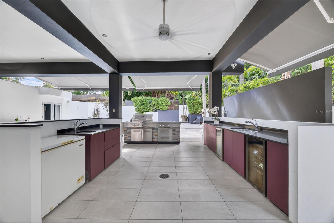 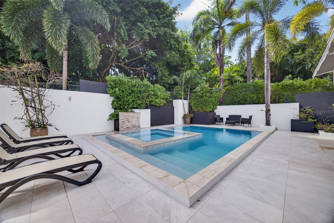 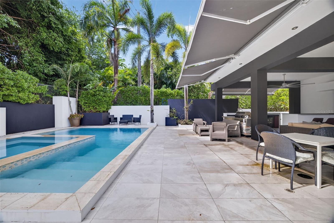 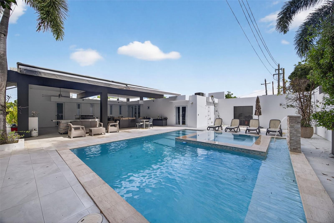 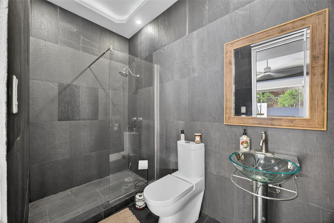 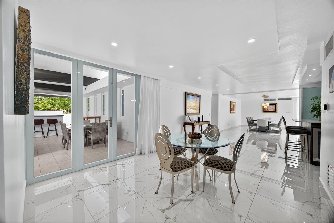 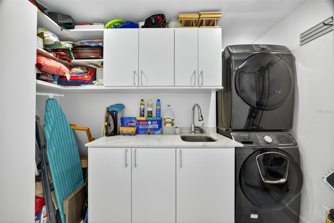 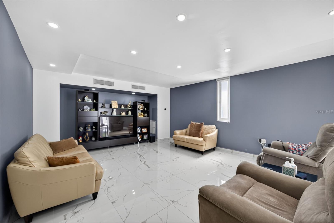 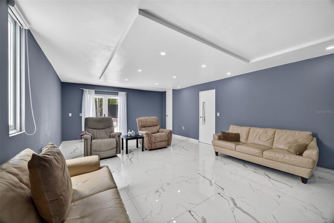 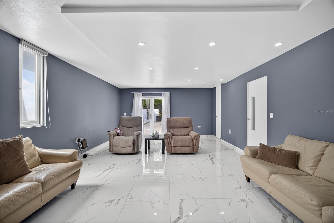 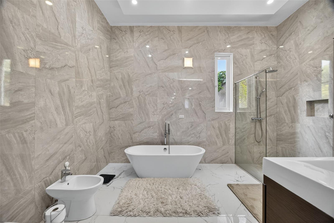  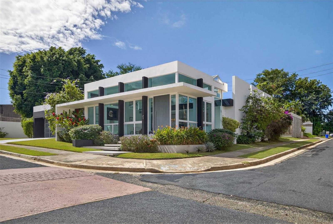 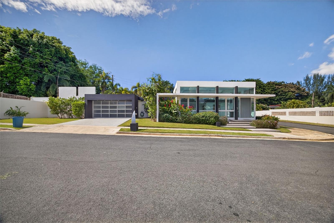 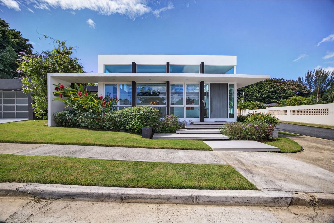 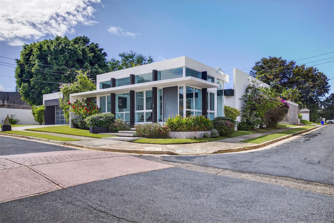  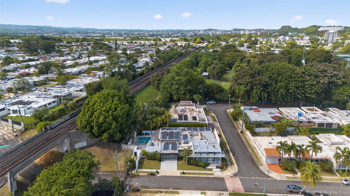 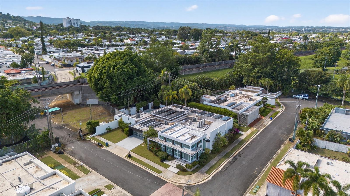 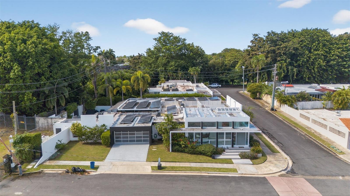 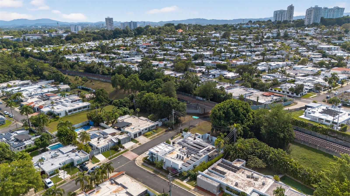 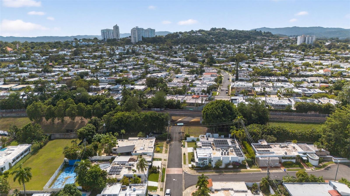
Property Type:
Residential
Subtype:
Single Family Residence
Status:
Active
Stunning fully remodeled residence in one of Guaynabo’s most sought-after neighborhoods. Bright, expansive interiors with contemporary finishes and a gourmet kitchen loaded with premium appliances. The striking outdoor area—complete with a modern pool and manicured garden—is perfect for entertaining. An exceptional home for discerning families seeking comfort, style, and privacy.
Property Highlights:
- Sale Price: $2,250,000
- 4 Bedrooms
- 4.5 Bathrooms
- Approx. 3,664 sq.ft of living area
- Approx. 809.09 sqm lot (corner lot)
- Fully renovated home
- Entrance foyer with plenty of natural light
- Fully equipped kitchen
- Laundry room
- Private family room with powder bathroom
- One bedroom with hallway bathroom
- Two bedrooms with jack and Jill bathroom
- Ample owner’s suite with walk-in closet
- Spacious and covered terrace with outdoor kitchen
- Sleek modern pool
- Landscaped garden and outdoor entertaining areas
- 2-Car garage with enlighten EV car charger
- Solar PV system and emergency power generator
- 600 gals water cistern and 30 gallons solar water heater
- Automatic patio irrigation system
- Low voltage lighting for patio and paved areas
- Year built: approximately 1960’s
- CRIM: $4,311.01/ year
- HOA: $300 /month
- Zoning R-B [former R-1]
Address:
A9 SERRANIA Guaynabo, Puerto Rico 00966
Additional DetailsInteriorTotal Bedrooms 4 Full Bathrooms 4 Half Bathrooms 1 Laundry Laundry Room Flooring Other Appliances Bar Fridge, Built-In Oven, Convection Oven, Dishwasher, Disposal, Exhaust Fan, Freezer, Gas Water Heater, Microwave, Range, Range Hood, Refrigerator, Touchless Faucet, Washer, Wine Refrigerator Other Interior Features Accessibility Features, Open Floorplan ExteriorConstruction Materials Concrete Garage Space 2 Cooling Central Air Security Features Security System Other Exterior Features Courtyard, Garden, Lighting, Outdoor Kitchen, Private Yard, Storage RoomsFirst Floor Foyer, Kitchen, Primary Bedroom, Primary Bathroom, Bedroom 2, Bathroom 2, Bedroom 3, Bedroom 4, Bathroom 3, Living Room, Family Room, Laundry GeneralDays on Market 5 Garage Yes Pets Allowed Yes Area and LotLot Size in Acres 0.2 Living Area in SQFT 3664 Utilities BB/HS Internet Available, Cable Available, Electricity Connected, Propane, Sewer Connected, Water Connected FinancialAnnual Tax $0 HOA Fees $300 Location
Take Expreso Rafael Martínez Nadal/PR-20 and Av. Lomas Verdes/PR-177 to Av. Ramírez de Arellano in Frailes
4 min (3.2 km)
Head north on Expreso Rafael Martínez Nadal/PR-20
1.4 km
Take the exit toward Puerto Rico 117
120 m
Merge onto Marginal Expreso Rafael Martínez Nadal
350 m
Take the Puerto Rico 117 ramp
270 m
Merge onto Av. Lomas Verdes/PR-177
1.1 km
Continue on Av. Ramírez de Arellano. Take Cll Madrid to Calle Serrania
5 min (1.2 km)
Turn right onto Av. Ramírez de Arellano
600 m
Turn right onto Cll Madrid
350 m
Turn left onto Cll Toledo
72 m
Continue straight onto Calle Serrania
Destination will be on the left
Interested in this property? Get in touch
Annelise Figueroa Cordero
License:
#17269
Ave. de Diego # 310
Plaza de Diego 11-A
San Juan Puerto Rico, 00919
Phone:
787-235-9922
Office:
787-366-2221
Newly Added on Same AreaRecently Sold on Same Area |






