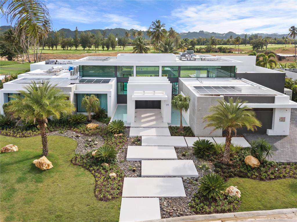 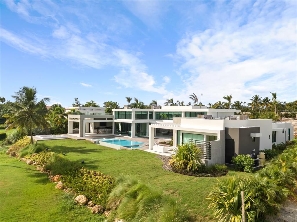 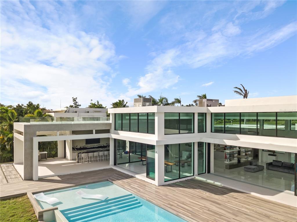 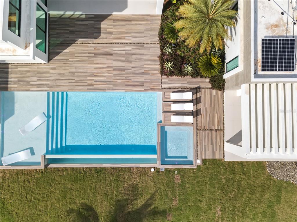 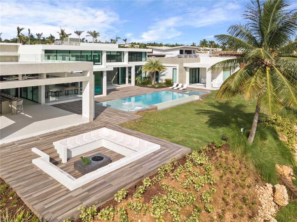 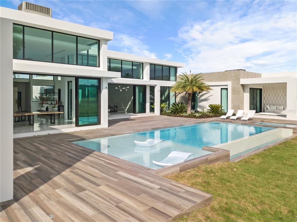 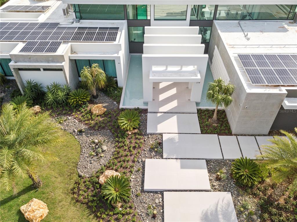 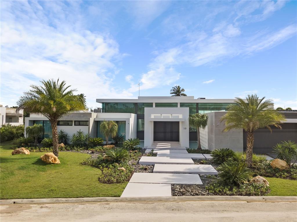 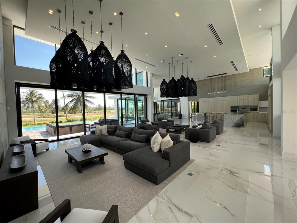 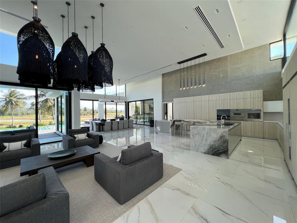 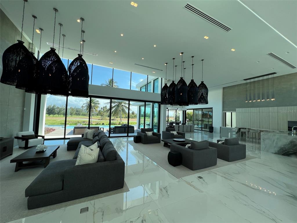 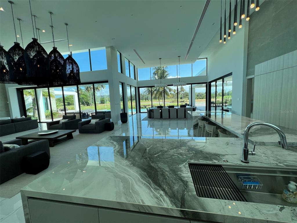 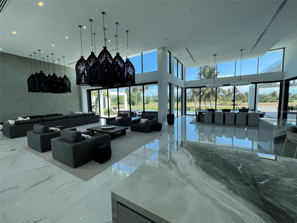 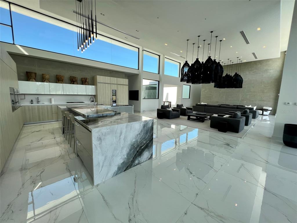 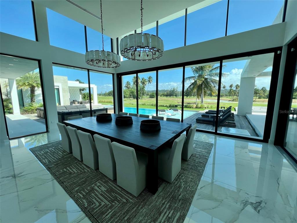 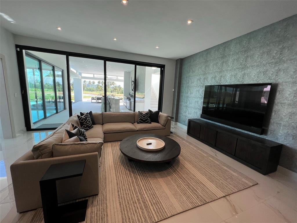 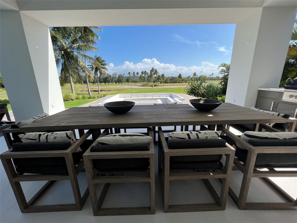 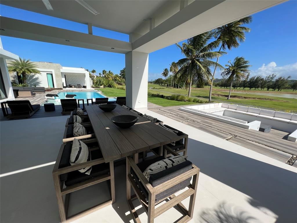 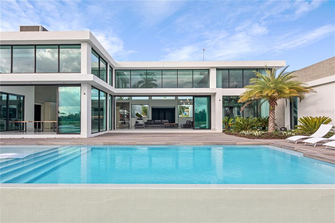 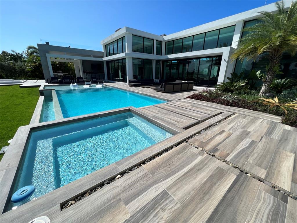 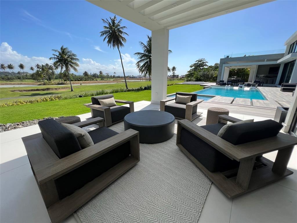 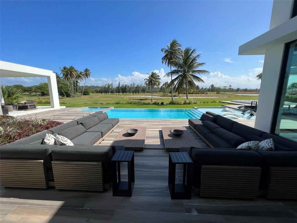 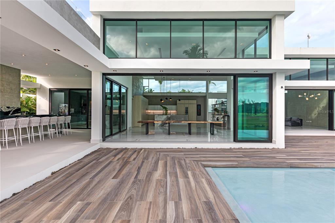 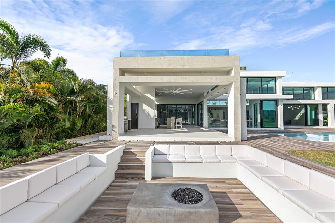 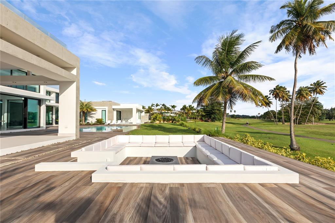 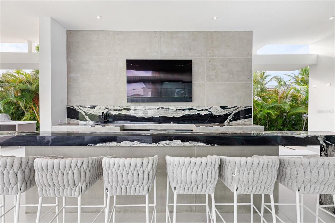 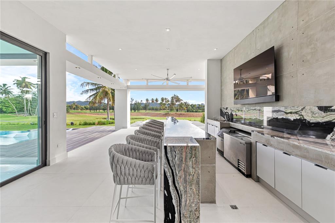 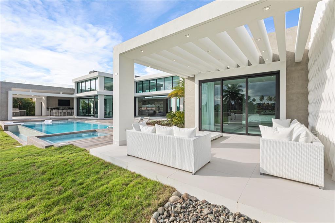 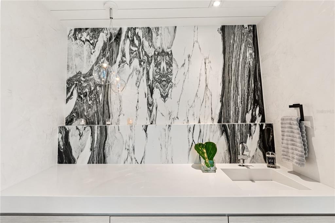 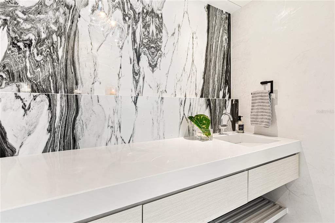 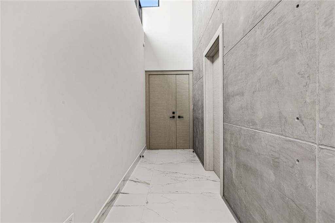 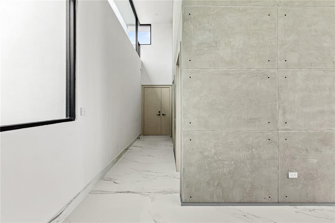 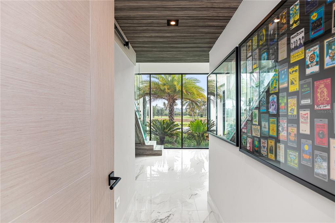 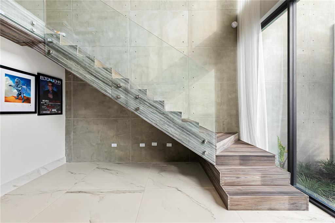 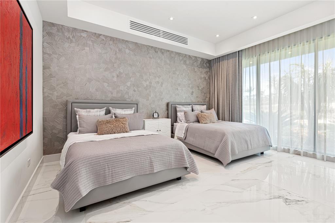 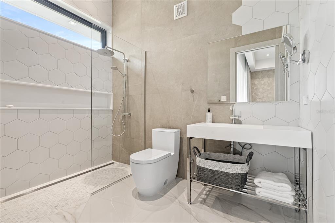 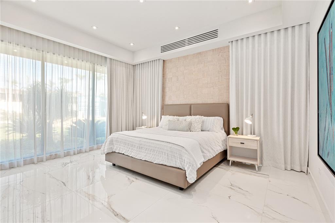 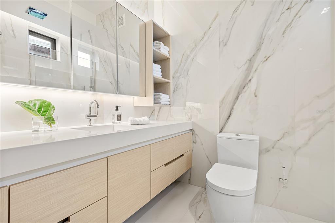  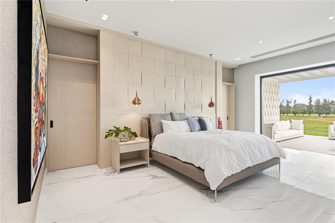 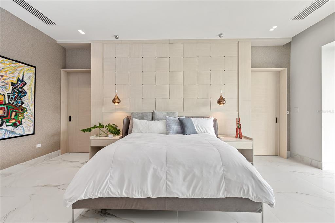 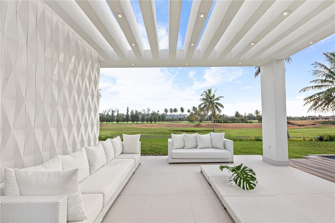 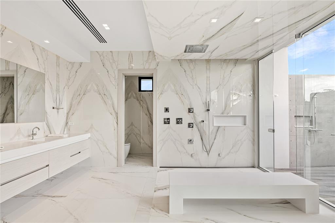 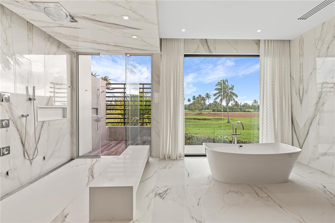 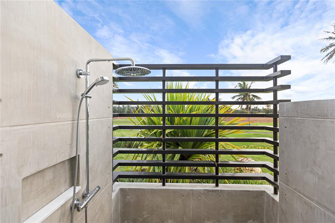 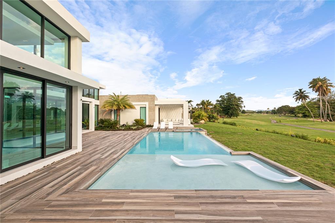 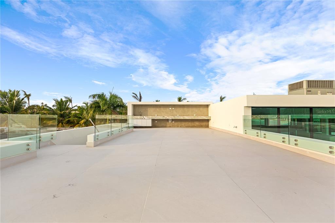 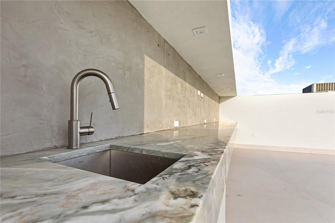 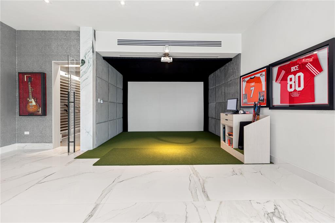 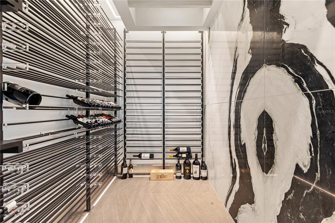 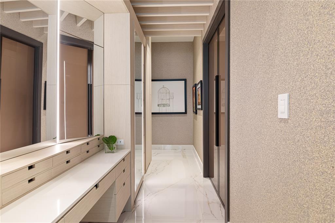  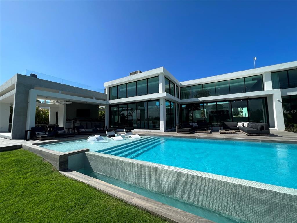 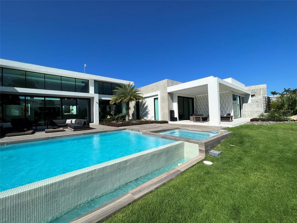 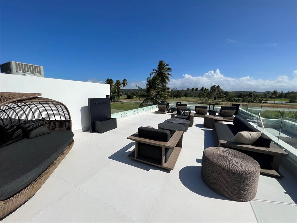 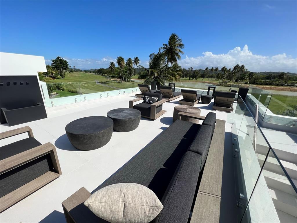
Tipo de Propiedad:
Residencial
Subtipo:
Single Family Residence
Estado:
Cerrado
Featured in Architectural Digest Spain and design magazine Modo de Vida, this stunning contemporary home was designed for a lifestyle of leisure. Just steps from the DB Clubhouse, this property has 5 spacious bedrooms, 4 full baths, 2 half baths, and top of the line entertainment facilities, including a heated pool, outdoor bar, wine cellar, and golf simulator.
Premium landscaping features such as dual fountains at the entryway and designer lighting across the yard make this home stand out amongst others in the area. An upgraded driveway leads to a spacious garage with more than enough room for two cars and two golf carts, plus plenty of storage.
The floor plan is designed to maximize views of the nearby golf course and surrounding mountain scenery. With 18” ceilings and floor-to-ceiling windows, the home is filled with natural light.
This home boasts the finest European finishes throughout. Spanish porcelain tile flooring gives a beautiful marble effect with improved durability, and in the kitchen, custom Italian cabinets create a modern minimalist aesthetic, whilst an oversized island with two waterfalls adds a sense of grandeur.
Wine enthusiasts will appreciate the temperature- and humidity-controlled cellar, whilst the Trackman Simulator will appeal to keen golfers. At the rear of the property, this home has a large, heated swimming pool with a sun shelf and spa pool, a gas fire pit, and a full-sized outdoor bar with an 85” TV and luxury grill.
No expense has been spared to future-proof this home, with custom-programmed Vitrea light switches, top of the range sound system, and ACMaster installed throughout the home. 100 40kw solar panels have been installed on the roof, with a 13.5kwh Tesla Powerwall and backup generator to provide almost a week’s worth of power.
Dirección:
19 GOLF VIEW DRIVE Dorado, Puerto Rico 00646
Detalles AdicionalesInteriorTotal de Cuartos 5 Baños Completos 4 Medios Baños 4 Lavanderia Laundry Room Pisos Tile Enseres Bar Fridge, Built-In Oven, Convection Oven, Cooktop, Dishwasher, Disposal, Dryer, Freezer, Microwave, Range, Range Hood, Refrigerator, Solar Hot Water, Washer, Wine Refrigerator Otros Detalles Built-in Features, Ceiling Fans(s), Eat-in Kitchen, High Ceilings, Primary Bedroom Main Floor, Open Floorplan, Solid Surface Counters, Stone Counters, Thermostat, Walk-In Closet(s), Wet Bar, Window Treatments ExteriorNiveles 2 Materiales de Construcción Concrete Espacio de Garaje 4 Estacionamiento Driveway, Electric Vehicle Charging Station(s), Golf Cart Parking, Guest, On Street Calentamiento Electric, Solar Aire Acondicionado Wall/Window Unit(s), Zoned Vegentación Trees/Landscaped Amenidades Basketball Court, Clubhouse, Fitness Center, Gated, Golf Course, Park, Playground, Pool, Recreation Facilities, Sauna, Security, Tennis Court(s), Trail(s) Seguridad Gated Community, Security Gate, Security System Otros Detalles Lighting, Outdoor Grill, Outdoor Kitchen, Outdoor Shower, Sliding Doors, Storage CuartosFirst Piso Kitchen, Primary Bedroom, Great Room, Living Room, Bathroom 1, Bathroom 2, Bathroom 3, Bathroom 4 GeneralDias en el Mercado 79 Garaje Sí Mascotas Permitidas Sí Área y TerrenoTamaño del Terreno en Acres 0.62 Área Habitable en Pies Cuadrados 6500 Estilo Arquitectural Contemporary, Elevated Utilidades BB/HS Internet Available, Cable Connected, Electricity Connected, Propane, Solar, Street Lights, Water Connected Comunidad Fitness Center, Gated, Golf Carts OK, Golf, Playground, Pool, Tennis Courts Vista Golf Course, Mountain(s), Pool InversiónTax Anual $21,000 Costos de HOA $385 Agent
Erin Schoenfeld
Licencia:
#22922
954 Ave Ponce de Leon, STE 205
San Juan Puerto Rico, 00907
Teléfono:
716-516-1023
Oficina:
704-756-3072
Nuevos Listados en la Misma ÁreaRecientemente Vendido en la Misma Área |






