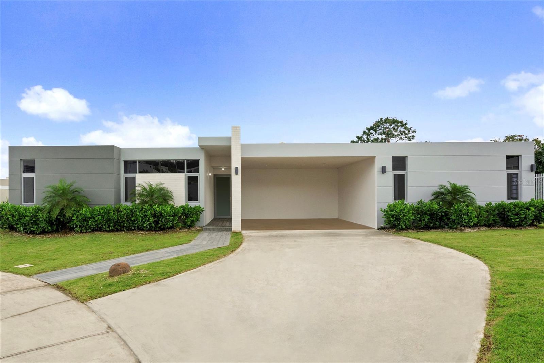 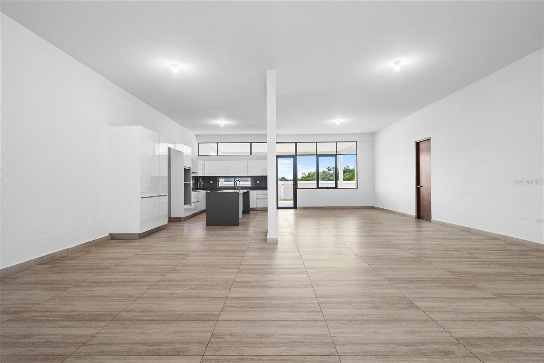 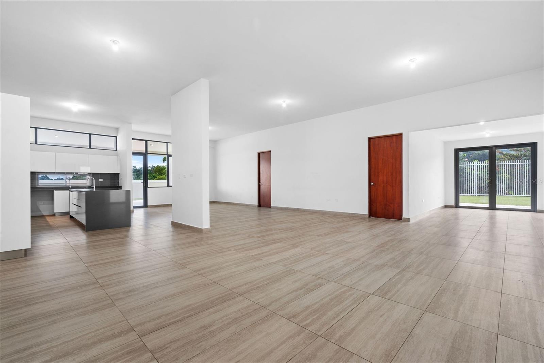 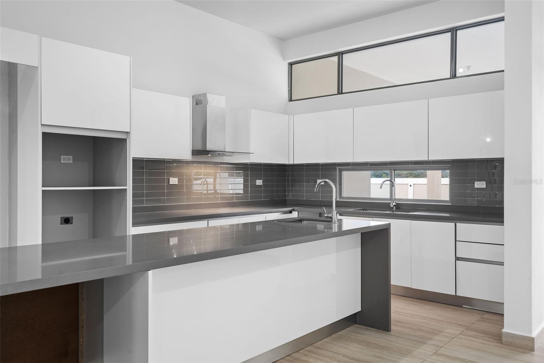 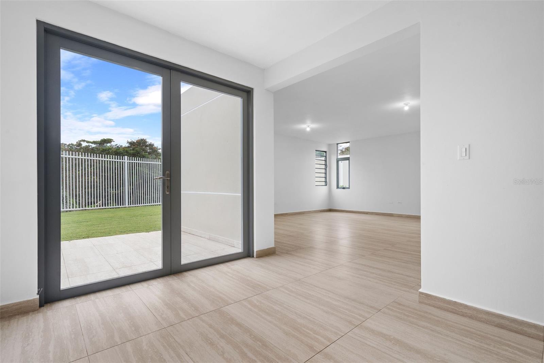 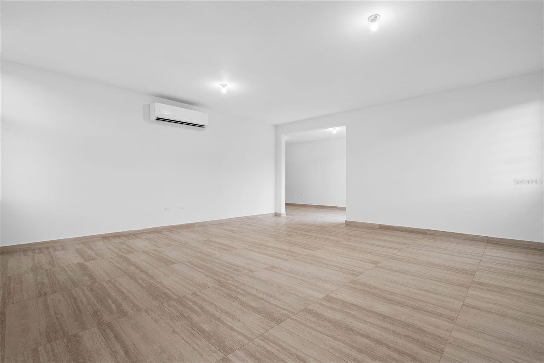 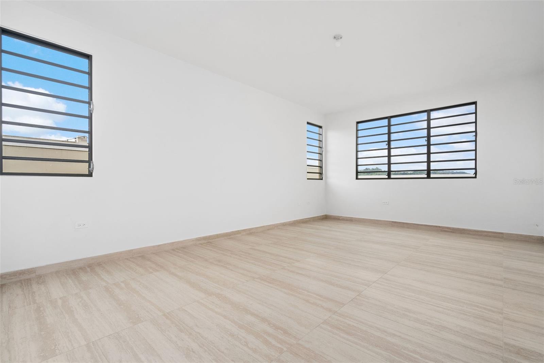 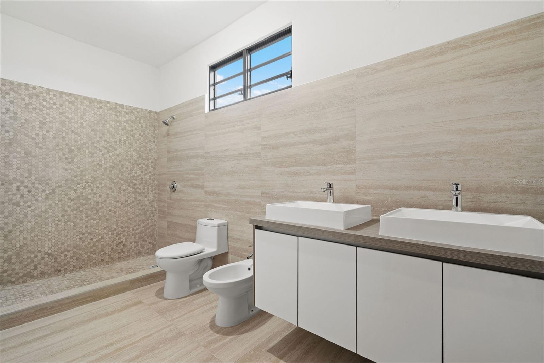 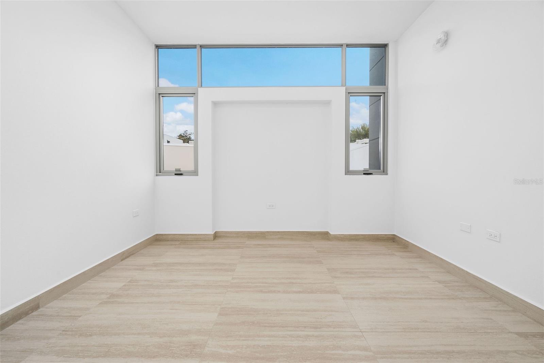 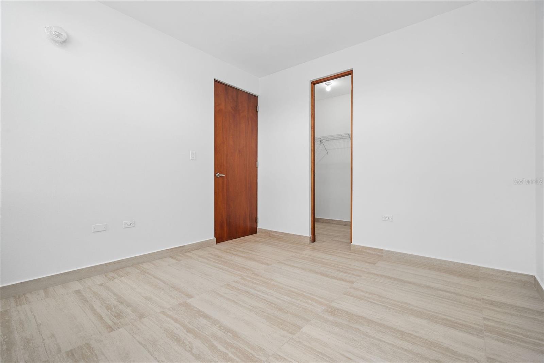 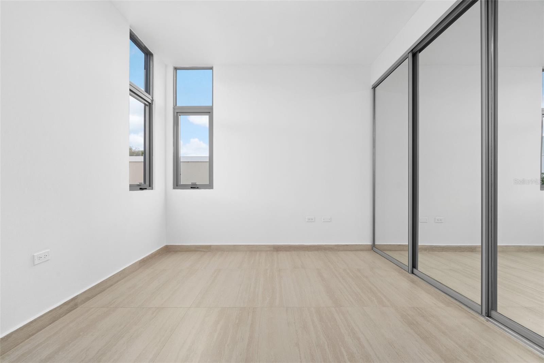 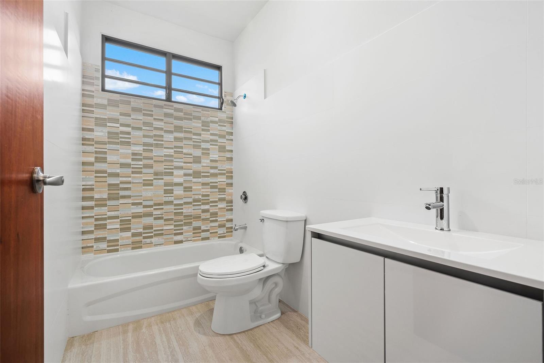 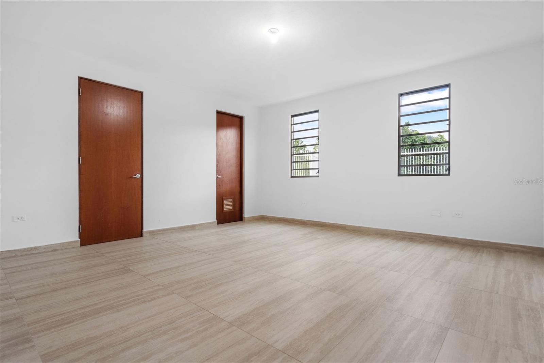 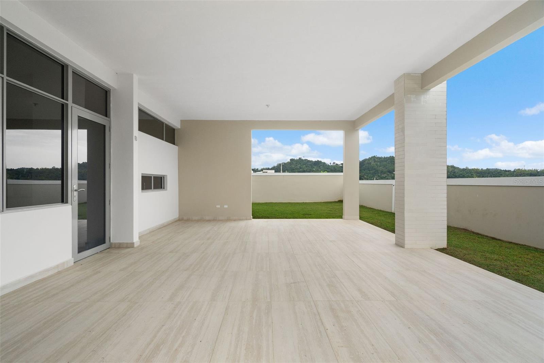 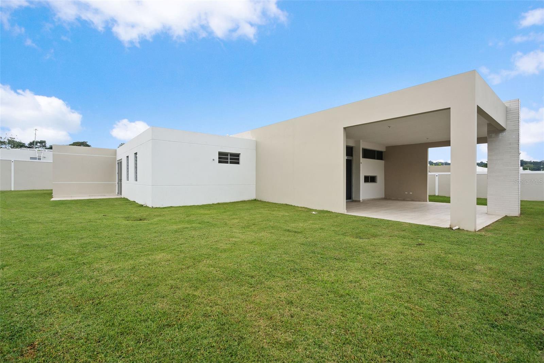 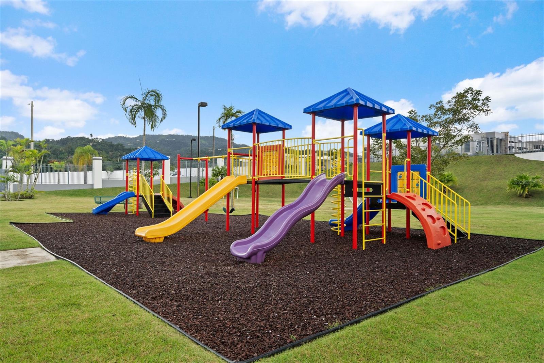 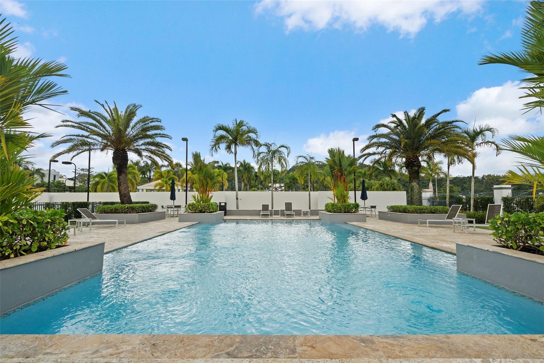 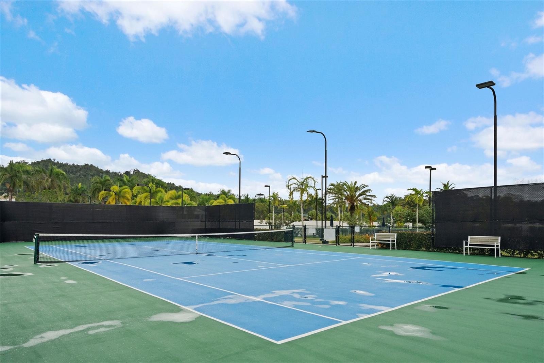 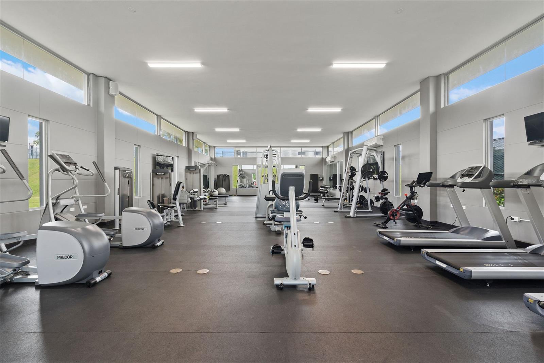
Tipo de Propiedad:
Residencial
Subtipo:
Single Family Residence
Estado:
Cerrado
Be the first to live in this exquisite modern residence at Bel Air Estate that offers an unparalleled blend of luxury, privacy, and sophistication. Nestled within the prestigious double-gated community, this stunning corner lot property boasts over 4,180 square feet of meticulously designed living space on a sprawling 1,036-square meter lot featuring 4 bedrooms and 3.5 baths.
As you step inside, you are greeted by an expansive open living space with a seamless flow that creates an inviting atmosphere for hosting guests or simply relaxing in style. The spacious kitchen is a chef's dream, featuring custom cabinetry and a large quartz center island with ample seating. This is a great opportunity to customize and choose your own premium kitchen appliance package. Adjacent to the living room is a sizable bedroom with an en-suite bathroom and walk-in closet. There is an additional media room ideal for cozy movie nights with family and friends.
Retreat to the luxurious primary bedroom suite, complete with its en-suite bathroom and two walk-in closets, offering the perfect sanctuary for rest. Two additional bedrooms and a full bathroom provide ample space for guests or a growing family.
Outside, the property exudes tranquility and seclusion, with clean and pristine landscaping creating a serene oasis. The expansive lot offers plenty of space for outdoor entertaining, ideal for enjoying a meal Al Fresco in the generously sized terrace.
Additional features of this exceptional property include a 30kw generator, ensuring peace of mind during power outages, as well as a two-car garage and ample driveway parking.
Residents of Bel Air Estates enjoy access to a host of amenities, including a pool, a tennis court, state of the art fitness center, and playground, providing endless opportunities for recreation within the safety and security of the neighborhood.
Dirección:
147 QUENEPA ST Guaynabo, Puerto Rico 00971
Detalles AdicionalesInteriorTotal de Cuartos 4 Baños Completos 3 Medios Baños 1 Lavanderia Inside Pisos Ceramic Tile Otros Detalles High Ceilings, Kitchen/Family Room Combo, Open Floorplan, Primary Bedroom Main Floor ExteriorMateriales de Construcción Concrete Espacio de Garaje 2 Aire Acondicionado Mini-Split Unit(s) Otros Detalles Otro, Sidewalk CuartosFirst Piso Kitchen, Primary Bedroom, Living Room GeneralDias en el Mercado 6 Garaje Sí Mascotas Permitidas Sí Área y TerrenoTamaño del Terreno en Acres 0.25 Área Habitable en Pies Cuadrados 3854 Utilidades Otro InversiónTax Anual $0 Costos de HOA $220 Localización
From PR-1 S, exit onto PR-169/PR-8834. Turn left onto PR-834, then left again. Continue straight onto Av. Finca Elena to arrive to destination.
Agent
Eduardo Gonzalez
Licencia:
#22430
Esmeralda 814
San Juan Puerto Rico, 00926
Teléfono:
787-671-4074
Oficina:
787-671-4074
Nuevos Listados en la Misma ÁreaRecientemente Vendido en la Misma ÁreaCerrado
Plazoletas de Guaynabo PLAZOLETAS DE GUAYNABO #D101 Guaynabo, PR
$275,000
2 Cuartos
2 Baños
1483 Pies Cuadrados
Cerrado
37 COND ATRIUM PARK REGINA MEDINA #Apt 408C Guaynabo, PR
$2,000
2 Cuartos
2 Baños
844 Pies Cuadrados
|






