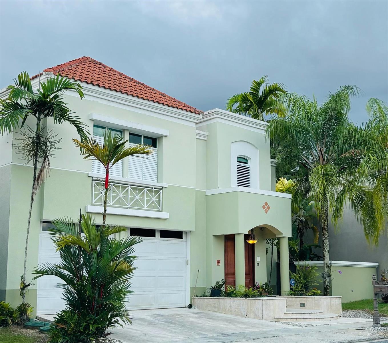 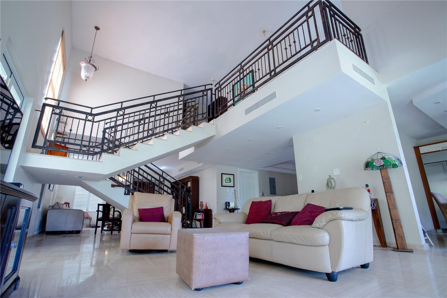 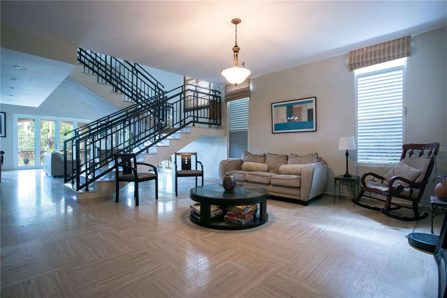 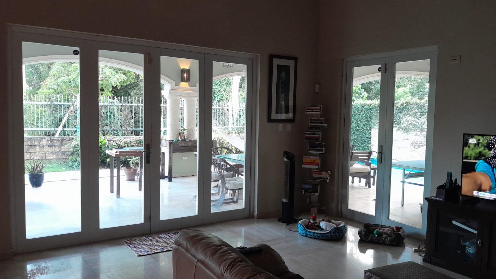 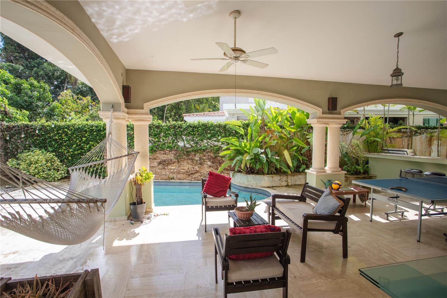 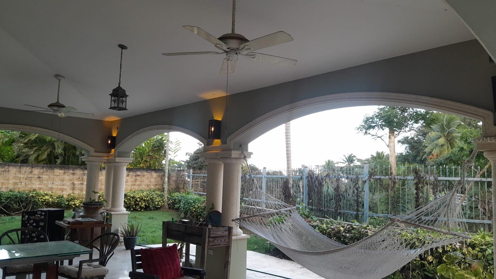 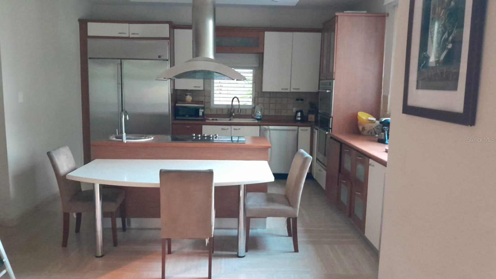 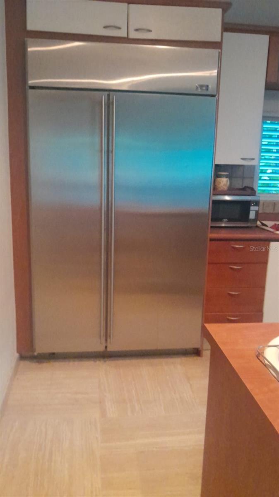 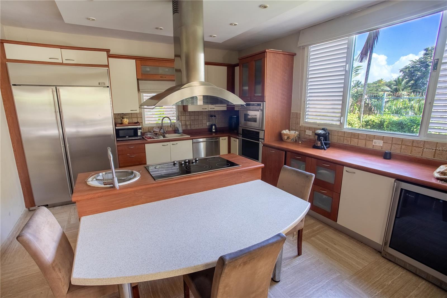 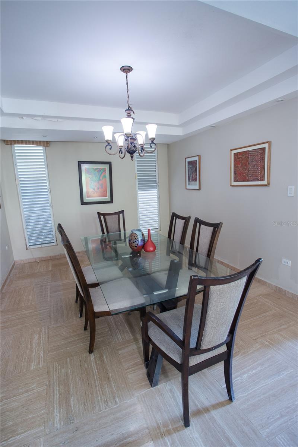 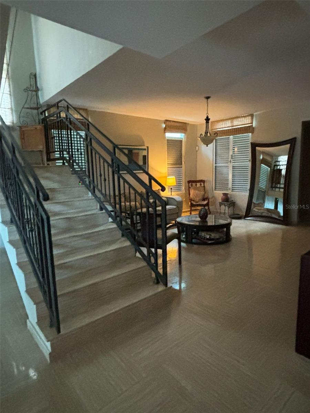 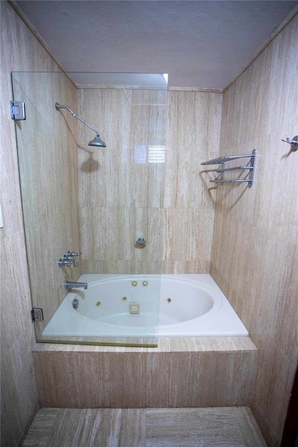 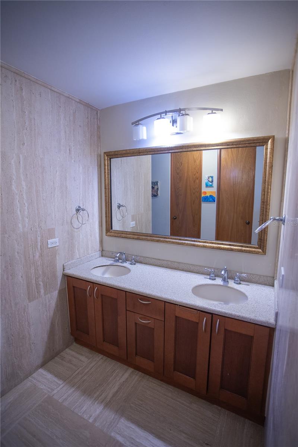 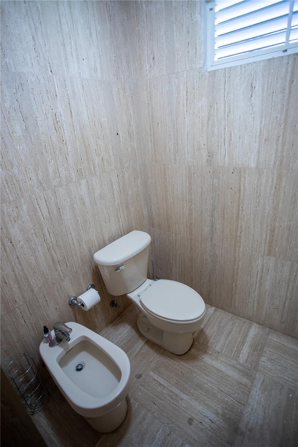 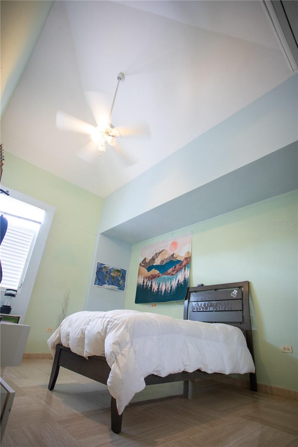 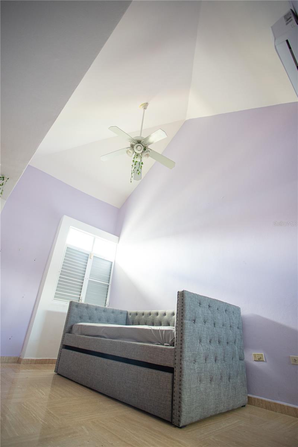 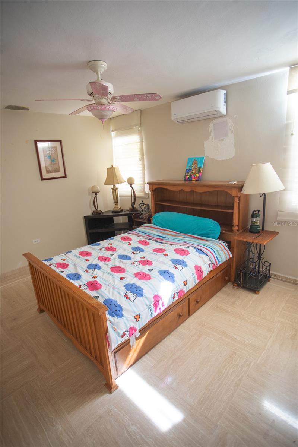 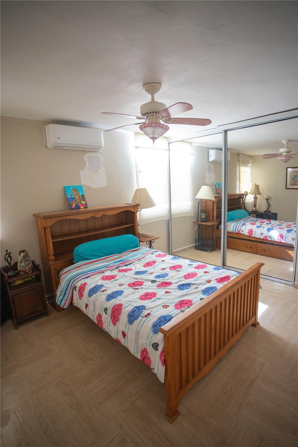 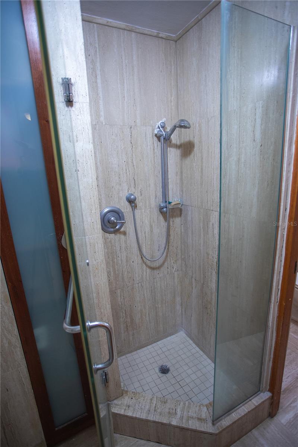  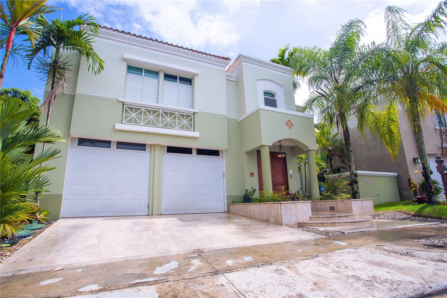 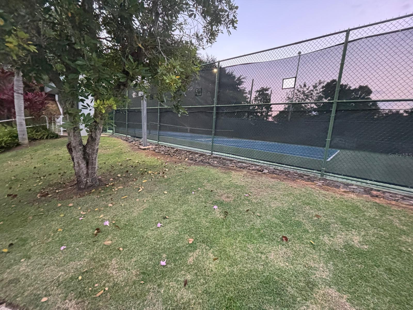 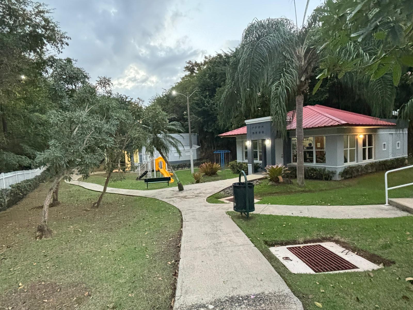 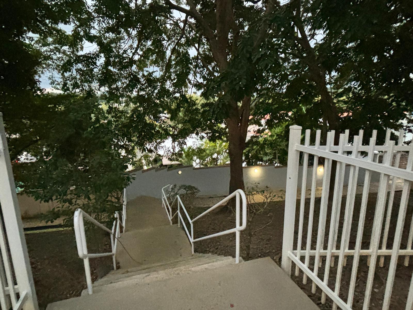 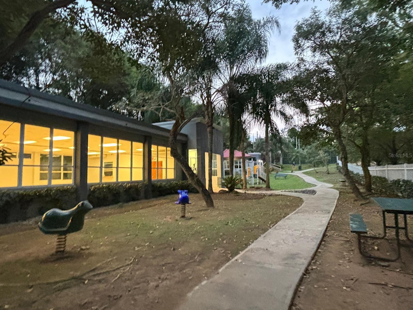 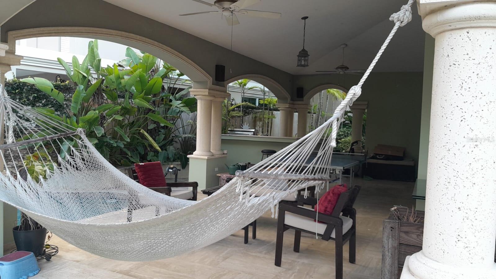 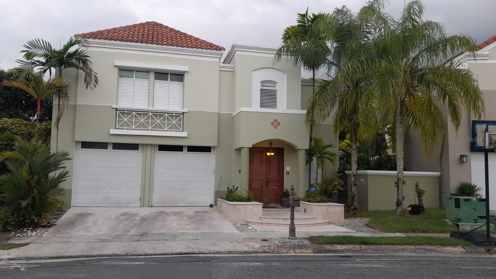 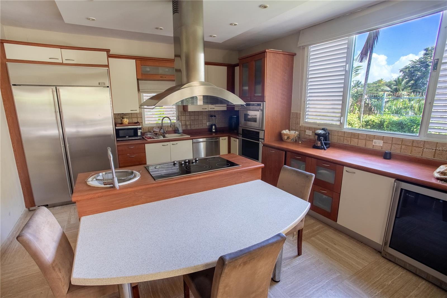
Property Type:
Residential
Subtype:
Single Family Residence
Status:
Closed
Short Sale. Just listed a beautiful home in an exclusive gated community with 24/7 security! This two-story property boasts marble floors throughout, including the terrace, and offers a spacious garage for two cars.
Step inside the first floor to discover a formal living room, formal dining room, and a modern kitchen. The highlight of the first floor is the high-ceiling family room with an open layout that leads out to a sprawling terrace. This outdoor space, complete with a gabled roof, pool with its own full bathroom, bar area, and BBQ space, is perfect for entertaining. Additionally, a remodeled half bathroom adds convenience to this level. With no neighbors behind, the property offers privacy and scenic views of the surrounding countryside.
Upstairs, you'll find four bedrooms and three bathrooms. The master bedroom is a luxurious retreat featuring two walk-in closets lined with cedar, a jacuzzi, and a separate shower. High ceilings throughout the second floor enhance the spacious feel of the home. A laundry room with a sink completes this level.
Added convenience comes in the form of a generator and cistern, ensuring uninterrupted power in the event of an outage. Don't miss out on this opportunity to own a stunning property in a sought-after community.
Residents of this community enjoy access to a variety of recreational amenities, including a gym, activity salon, tennis court, and playground area.
Proof of funds is required and/or a pre-qualification letter for showings.
Address:
34 CALLE VEREDA San Juan, Puerto Rico 00926
Additional DetailsInteriorTotal Bedrooms 4 Full Bathrooms 4 Half Bathrooms 1 Laundry Laundry Room, Upper Level Flooring Marble Appliances Built-In Oven, Cooktop, Dishwasher, Microwave, Range Hood, Refrigerator Other Interior Features Ceiling Fans(s), Eat-in Kitchen, High Ceilings, PrimaryBedroom Upstairs, Vaulted Ceiling(s), Walk-In Closet(s) ExteriorConstruction Materials Concrete Garage Space 2 Heating Electric, Exhaust Fan Cooling Mini-Split Unit(s) HOA Amenities Fitness Center, Gated, Park, Tennis Court(s) Other Exterior Features Balcony, Courtyard, French Doors, Garden, Lighting, Outdoor Grill, Outdoor Kitchen, Rain Barrel/Cistern(s), Rain Gutters, Sidewalk, Sliding Doors, Storage RoomsSecond Floor Primary Bedroom, Bathroom 2, Bathroom 3, Bedroom 2, Bedroom 3, Bedroom 4 First Floor Kitchen, Living Room, Family Room, Dining Room, Balcony/Porch/Lanai, Bathroom 4 GeneralDays on Market 84 Garage Yes Pets Allowed Yes Area and LotLot Size in Acres 0.02 Living Area in SQFT 4600 Utilities Cable Available, Electricity Available, Electricity Connected, Phone Available, Public, Sewer Connected, Street Lights, Water Available, Water Connected Community Features Clubhouse, Fitness Center, Gated Community - Guard, Park, Playground, Tennis Courts FinancialAnnual Tax $0 HOA Fees $275 Location
Take Expreso Luis A. Ferré/PR-52 to Av. Montehiedra. Take exit 4B from Expreso Luis A. Ferré/PR-52 Get on Expreso Luis A.
Ferré/PR-52 N Continue on Expreso Luis A. Ferré/PR-52 N. Take Av. Doña Felisa Rincón de Gautier/Av. Las Cumbres/PR-199 to Cam Romani in
Monacillo Continue on Cam Romani. Drive to C. Tulip in Caimito
Agent
Walkiria Cardy Briones
License:
#23957
Cond. Reef Tower, Apt. 11G
3919 Ave. Isla Verde
Carolina Puerto Rico, 00979
Phone:
480-205-0439
Office:
480-205-0439
Newly Added on Same AreaRecently Sold on Same Area |






