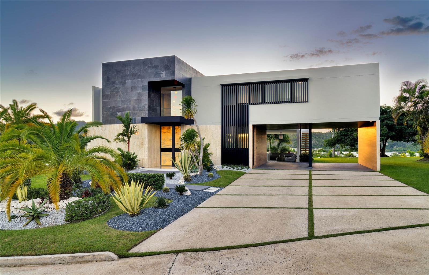 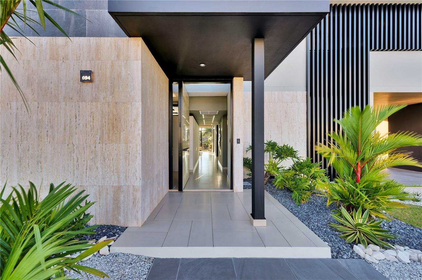 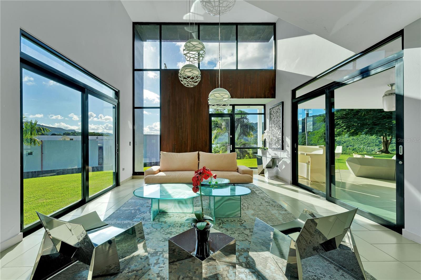 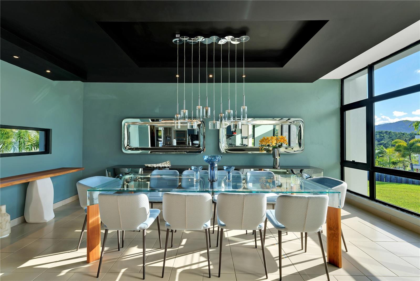 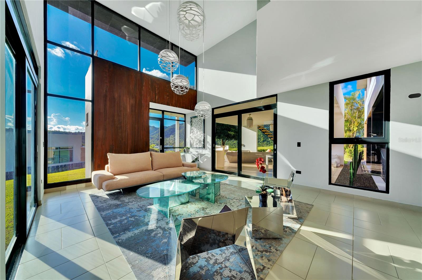 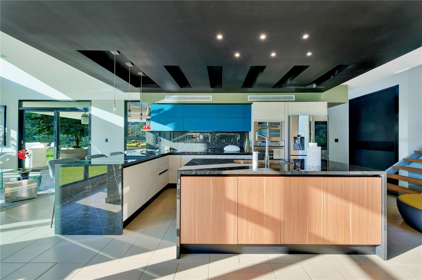 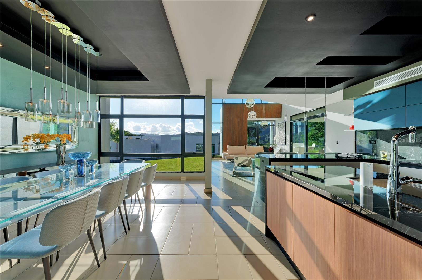 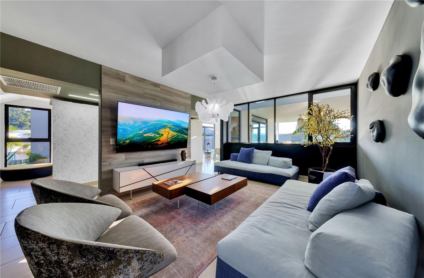 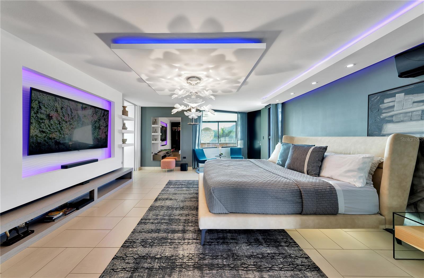 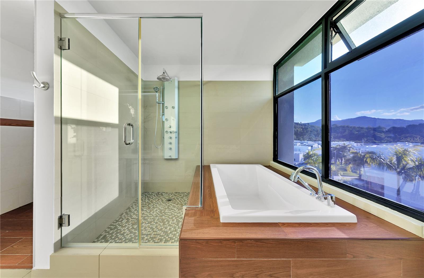 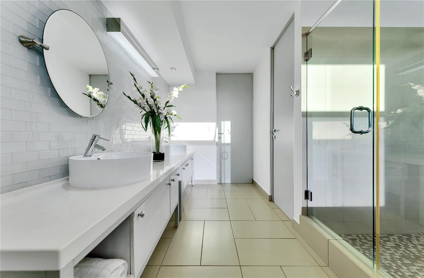 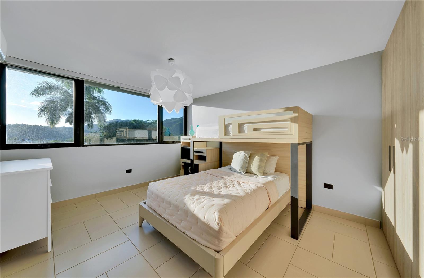 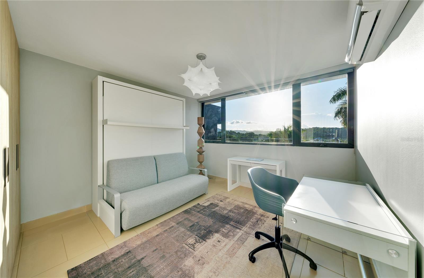 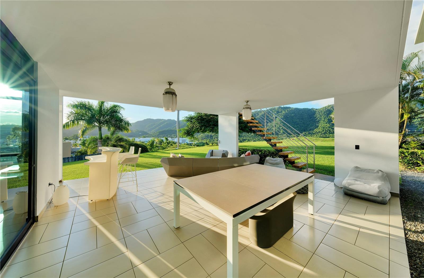 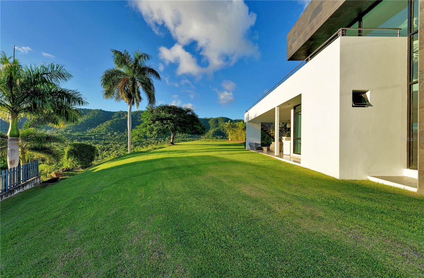 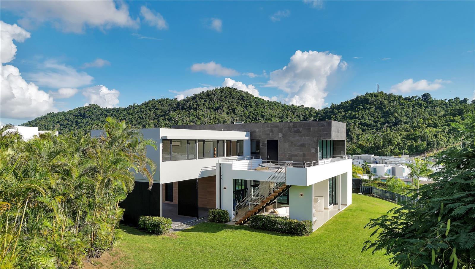 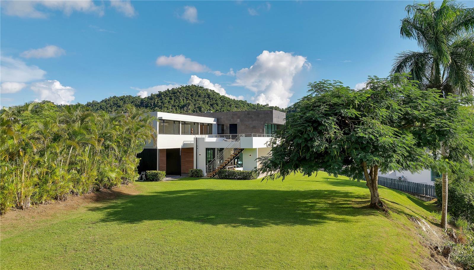 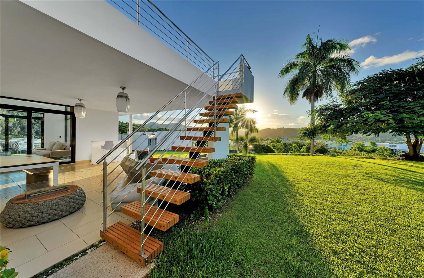 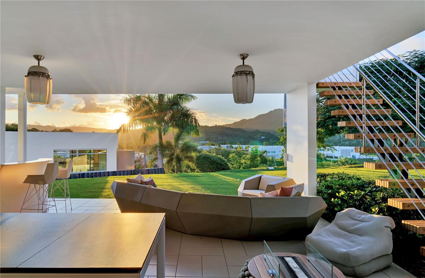 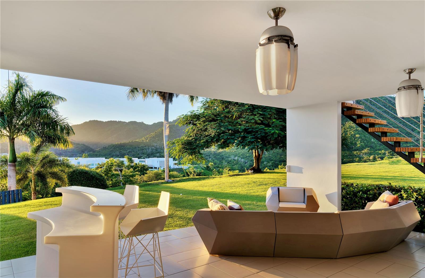 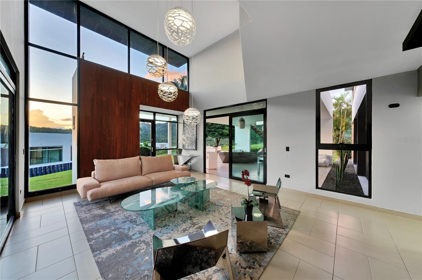 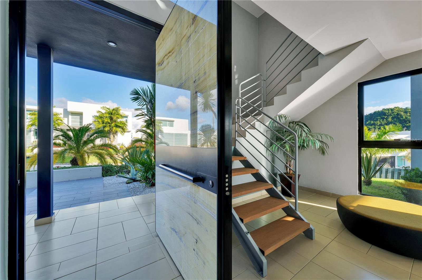 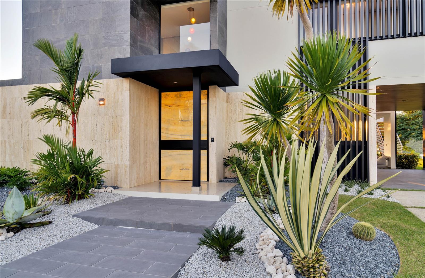 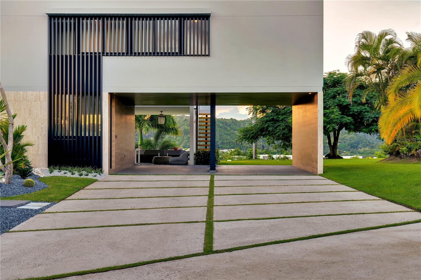 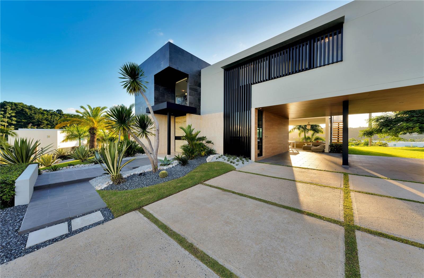 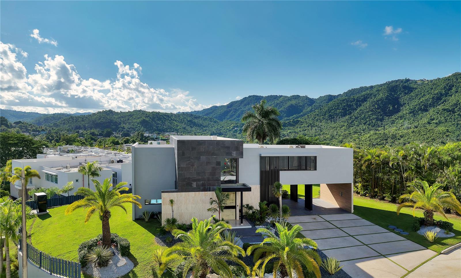 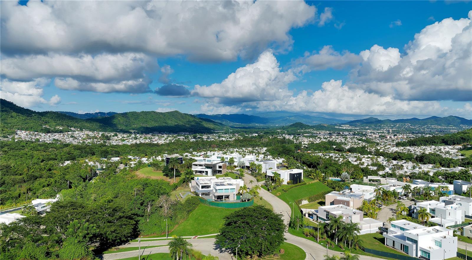 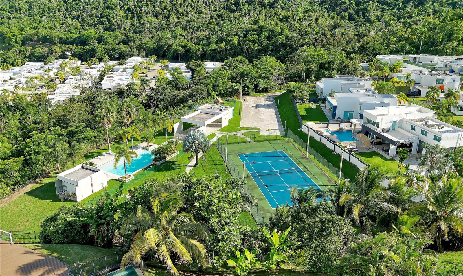
Tipo de Propiedad:
Residencial
Subtipo:
Single Family Residence
Estado:
Activo
Step into the epitome of modern luxury with this exquisite 4-bedroom, 3.5-bath residence nestled in a private cul-de-sac. Boasting an expansive lot and panoramic mountain vistas, this home with approx. 3,362 interior Sq. Ft. and approx. 1,704 exterior Sq. Ft. offers a lifestyle filled with sophistication. As you approach, the property's striking facade welcomes you with its clean lines and impeccable design. A luxurious onyx-lit main door opens to reveal a world of elegance and serenity within. The heart of this home is undoubtedly its Italian designer kitchen, where culinary dreams come true. Crafted with precision and style, it features top-of-the-line appliances, sleek countertops, and ample storage. Every detail of this residence exudes grandeur, from the high end doors that grace each room to the meticulously designed Italian closets, offering both beauty and functionality. Experience the blend of refinement, comfort, and modernity that La Cima de Ciudad Jardin in Caguas offers. This property promises a lifestyle of luxury and tranquility, all while surrounded by breathtaking natural beauty. Your dream home awaits.
Dirección:
694 GALICIA ST Caguas, Puerto Rico 00725
Detalles AdicionalesInteriorTotal de Cuartos 4 Baños Completos 3 Medios Baños 1 Lavanderia Laundry Closet Pisos Ceramic Tile Enseres Dishwasher, Dryer, Electric Water Heater, Microwave, Range, Refrigerator, Washer Otros Detalles Living Room/Dining Room Combo, Open Floorplan, PrimaryBedroom Upstairs, Walk-In Closet(s), Window Treatments ExteriorMateriales de Construcción Concrete Aire Acondicionado Central Air, Mini-Split Unit(s) Amenidades Clubhouse, Fitness Center, Gated, Playground, Pool, Security, Tennis Court(s) Seguridad Gated Community, Security Gate Otros Detalles Sliding Doors CuartosFirst Piso Living Room, Kitchen Second Piso Primary Bedroom GeneralDias en el Mercado 782 Mascotas Permitidas Sí Área y TerrenoTamaño del Terreno en Acres 0.35 Área Habitable en Pies Cuadrados 5066 Estilo Arquitectural Contemporary Utilidades Electricity Available, Electricity Connected, Water Available, Water Connected Comunidad Gated Community - Guard, Pool, Tennis Court(s) Vista Mountain(s), Trees/Woods InversiónTax Anual $2,807 Costos de HOA $200 Localización
Head north on Av. Principal Bairoa toward Ave H. Turn left at the 1st cross street onto Av. H. Turn left, the entrance of the gated community will be on the left.
¿Interesado en la Propiedad? Comunicate
Rita Pellens
Licencia:
#3302
1052 Ashford Ave
Suite 1
San Juan Puerto Rico, 00907
Teléfono:
787-523-6500
Oficina:
787-523-6500
Nuevos Listados en la Misma ÁreaActivo
SECTOR LA SIERRA CARR 172 KM 6 INT BO CANABONCITO Caguas, PR
$1,500
3 Cuartos
2 Baños
4583 Pies Cuadrados
Activo
H 11 CAGUAS REAL, TORRES DEL ORO Caguas, PR
$750,000
4 Cuartos
3.1 Baños
11206 Pies Cuadrados
Recientemente Vendido en la Misma ÁreaCerrado
Ave. Las Américas Calle 3 AVE. LAS AMÉRICAS CALLE 3 BU3 Caguas, PR
$340,000
2500 Pies Cuadrados
|






